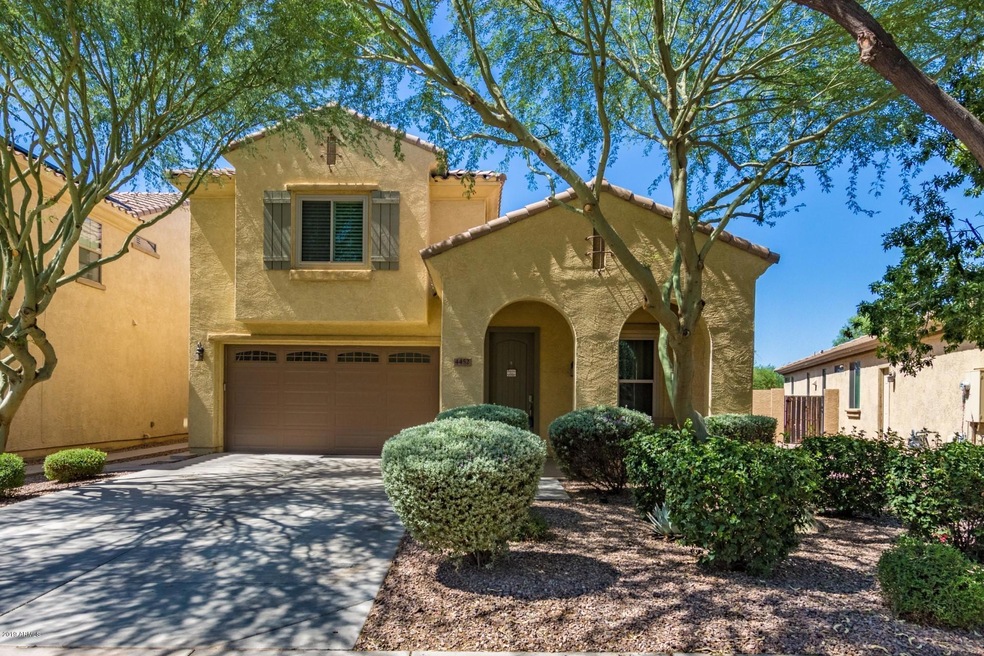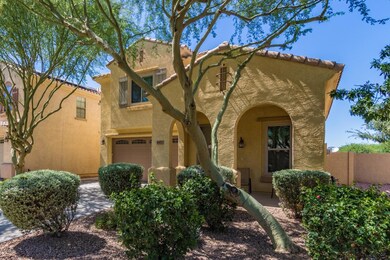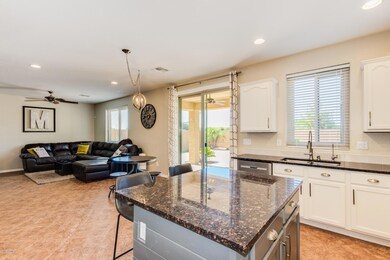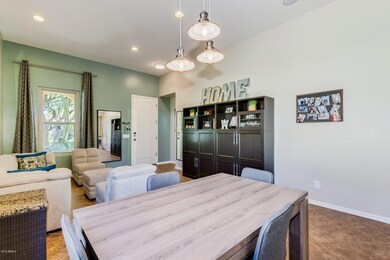
4452 E Los Altos Dr Gilbert, AZ 85297
Power Ranch NeighborhoodHighlights
- Community Lake
- Santa Barbara Architecture
- Heated Community Pool
- Centennial Elementary School Rated A
- Private Yard
- Tennis Courts
About This Home
As of September 2019Carve out an incredible life in this fantastic two story home that sits nestled in the family friendly city of Gilbert! Upon entering this home, you are greeted with gorgeous tile flooring, tons of natural light throughout, soft paint palettes and an open floor concept! The island kitchen features granite countertops, stark white cabinetry, new SS appliances, pantry, breakfast bar, dual sinks, plant shelving and tiled backsplash. Upstairs, you will find all new flooring, loft area that offers endless possibilities! The spacious bedrooms offer plenty of room for sleep, study and storage. The huge master bathroom showcases dual sinks, private toilet room and a walkin closet!
All brand new windows, screens and Air conditioning!
This home is priced to sell and will not last long!! The covered back patio overlooks the expansive backyard that is comprised of concrete and desert landscaping-an ideal setting for relaxing or entertaining with friends and family! Don't hesitate on this home! Make your move and book your showing today! This gem is most certainly sure to please all of your senses!
Last Agent to Sell the Property
Realty ONE Group License #SA657017000 Listed on: 08/13/2019
Last Buyer's Agent
America's All In One Real Estate Services, Inc. License #SA542783000
Home Details
Home Type
- Single Family
Est. Annual Taxes
- $1,862
Year Built
- Built in 2006
Lot Details
- 4,950 Sq Ft Lot
- Desert faces the front and back of the property
- Block Wall Fence
- Private Yard
HOA Fees
- $81 Monthly HOA Fees
Parking
- 2 Car Direct Access Garage
- Garage Door Opener
Home Design
- Santa Barbara Architecture
- Wood Frame Construction
- Tile Roof
- Stucco
Interior Spaces
- 2,095 Sq Ft Home
- 2-Story Property
- Ceiling height of 9 feet or more
- Ceiling Fan
- Double Pane Windows
- Washer and Dryer Hookup
Kitchen
- Eat-In Kitchen
- Breakfast Bar
- Gas Cooktop
- Built-In Microwave
- Kitchen Island
Flooring
- Carpet
- Tile
Bedrooms and Bathrooms
- 3 Bedrooms
- Primary Bathroom is a Full Bathroom
- 3 Bathrooms
- Dual Vanity Sinks in Primary Bathroom
Outdoor Features
- Covered patio or porch
Schools
- Centennial Elementary School
- Sossaman Middle School
- Higley High School
Utilities
- Central Air
- Heating System Uses Natural Gas
- High Speed Internet
- Cable TV Available
Listing and Financial Details
- Tax Lot 192
- Assessor Parcel Number 313-16-200
Community Details
Overview
- Association fees include ground maintenance
- Power Ranch HOA, Phone Number (480) 988-0960
- Power Ranch Neighborhood 8 Subdivision
- Community Lake
Amenities
- Recreation Room
Recreation
- Tennis Courts
- Community Playground
- Heated Community Pool
- Bike Trail
Ownership History
Purchase Details
Home Financials for this Owner
Home Financials are based on the most recent Mortgage that was taken out on this home.Purchase Details
Home Financials for this Owner
Home Financials are based on the most recent Mortgage that was taken out on this home.Purchase Details
Home Financials for this Owner
Home Financials are based on the most recent Mortgage that was taken out on this home.Similar Homes in Gilbert, AZ
Home Values in the Area
Average Home Value in this Area
Purchase History
| Date | Type | Sale Price | Title Company |
|---|---|---|---|
| Warranty Deed | $330,000 | Security Title Agency | |
| Warranty Deed | $280,000 | Security Title Agency Inc | |
| Special Warranty Deed | $317,764 | First American Title Ins Co | |
| Warranty Deed | -- | First American Title Ins Co |
Mortgage History
| Date | Status | Loan Amount | Loan Type |
|---|---|---|---|
| Open | $9,748 | FHA | |
| Open | $14,795 | FHA | |
| Open | $316,286 | FHA | |
| Closed | $320,336 | FHA | |
| Previous Owner | $280,000 | VA | |
| Previous Owner | $234,390 | New Conventional | |
| Previous Owner | $250,000 | New Conventional |
Property History
| Date | Event | Price | Change | Sq Ft Price |
|---|---|---|---|---|
| 09/27/2019 09/27/19 | Sold | $330,000 | 0.0% | $158 / Sq Ft |
| 08/15/2019 08/15/19 | Pending | -- | -- | -- |
| 08/13/2019 08/13/19 | For Sale | $330,000 | +17.9% | $158 / Sq Ft |
| 09/27/2017 09/27/17 | Sold | $280,000 | 0.0% | $134 / Sq Ft |
| 07/30/2017 07/30/17 | Pending | -- | -- | -- |
| 07/20/2017 07/20/17 | Price Changed | $280,000 | -1.8% | $134 / Sq Ft |
| 06/27/2017 06/27/17 | For Sale | $285,000 | -- | $136 / Sq Ft |
Tax History Compared to Growth
Tax History
| Year | Tax Paid | Tax Assessment Tax Assessment Total Assessment is a certain percentage of the fair market value that is determined by local assessors to be the total taxable value of land and additions on the property. | Land | Improvement |
|---|---|---|---|---|
| 2025 | $1,980 | $25,022 | -- | -- |
| 2024 | $1,986 | $23,831 | -- | -- |
| 2023 | $1,986 | $38,310 | $7,660 | $30,650 |
| 2022 | $1,898 | $29,100 | $5,820 | $23,280 |
| 2021 | $1,956 | $26,900 | $5,380 | $21,520 |
| 2020 | $1,994 | $24,930 | $4,980 | $19,950 |
| 2019 | $1,931 | $22,630 | $4,520 | $18,110 |
| 2018 | $1,862 | $21,420 | $4,280 | $17,140 |
| 2017 | $1,795 | $20,520 | $4,100 | $16,420 |
| 2016 | $1,827 | $20,270 | $4,050 | $16,220 |
| 2015 | $1,594 | $19,820 | $3,960 | $15,860 |
Agents Affiliated with this Home
-
Annmarie Johnson

Seller's Agent in 2019
Annmarie Johnson
Realty One Group
(602) 525-5112
4 in this area
159 Total Sales
-
Audrey Rathjen
A
Buyer's Agent in 2019
Audrey Rathjen
America's All In One Real Estate Services, Inc.
(480) 258-2142
4 Total Sales
-
Janine Igliane

Seller's Agent in 2017
Janine Igliane
Keller Williams Integrity
(480) 298-0910
25 in this area
164 Total Sales
-
Randy Dix
R
Seller Co-Listing Agent in 2017
Randy Dix
Keller Williams Integrity First
6 in this area
47 Total Sales
Map
Source: Arizona Regional Multiple Listing Service (ARMLS)
MLS Number: 5964647
APN: 313-16-200
- 3791 S Pablo Pass Dr
- 3715 S Skyline Dr
- 4615 E Calistoga Dr
- 4623 E Waterman St
- 4428 E Wildhorse Dr
- 3799 S Skyline Dr
- 3467 S Falcon Dr
- 3451 S Wren Dr
- 4646 E Maplewood St
- 4277 E Blue Sage Ct
- 3514 S Posse Trail
- 4705 E Red Oak Ln Unit 101
- 4712 E Bonanza Rd
- 3759 S Dew Drop Ln
- 4716 E Red Oak Ln Unit 102
- 4241 E Bonanza Rd
- 3863 S Posse Trail
- 3591 S Ranger Trail
- 4135 E Waterman Ct
- 4140 E Claxton Ave






