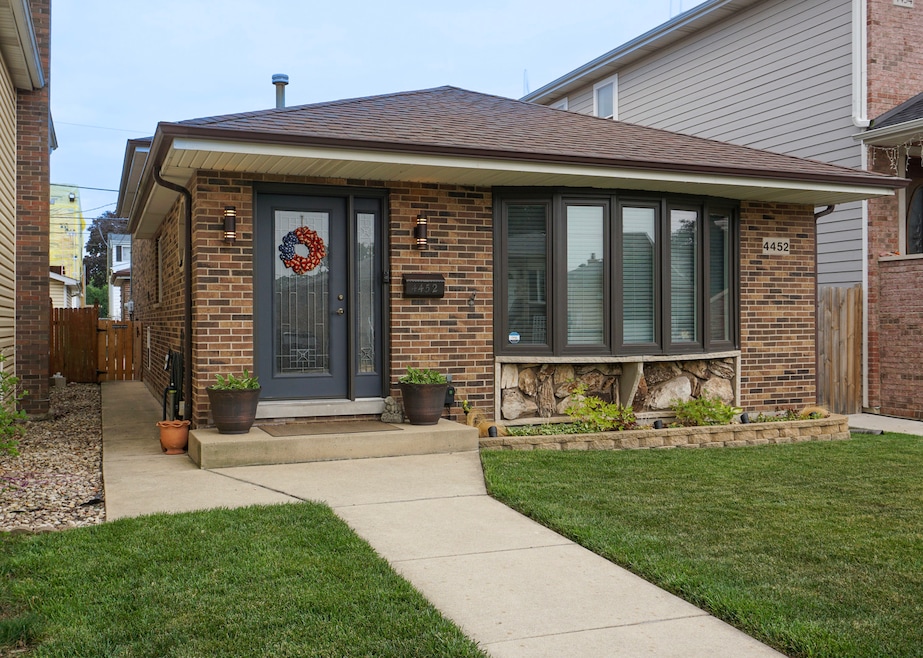
4452 N Newland Ave Harwood Heights, IL 60706
Estimated payment $3,378/month
Highlights
- Recreation Room
- Wood Flooring
- Stainless Steel Appliances
- Union Ridge Elementary School Rated A-
- Whirlpool Bathtub
- Skylights
About This Home
Experience luxurious living with stunning gleaming hardwood floors and an abundance of natural sunlight pouring through skylights into a spacious, open-concept eat-in kitchen and dining area. The kitchen boasts custom pull-out cabinetry, elegant granite countertops, and sleek stainless steel appliances. Enjoy a dedicated built-in kitchen eating nook separate from the formal dining space. Ascend to three generously sized bedrooms with ample storage, accompanied by a full bathroom. The lower level features new flooring, a charming gas fireplace, an additional full bathroom, and a versatile fourth bedroom or office - complete with a direct exit to the backyard. The spacious basement offers a multi-use area and a large laundry room, entire home freshly painted within the past year. The exterior showcases a durable brick two-car garage with double doors, complemented by a vast, fully fenced yard ideal for entertaining guests. This home radiates pride of ownership and love, making it an unmissable opportunity!
Home Details
Home Type
- Single Family
Est. Annual Taxes
- $8,095
Year Built
- Built in 1989
Lot Details
- Lot Dimensions are 30x125
- Fenced
- Paved or Partially Paved Lot
Parking
- 2 Car Garage
- Parking Included in Price
Home Design
- Split Level with Sub
- Brick Exterior Construction
- Asphalt Roof
Interior Spaces
- 1,344 Sq Ft Home
- Ceiling Fan
- Skylights
- Fireplace With Gas Starter
- Window Screens
- Family Room with Fireplace
- Living Room
- Combination Kitchen and Dining Room
- Recreation Room
- Storage Room
Kitchen
- Microwave
- Dishwasher
- Stainless Steel Appliances
- Disposal
Flooring
- Wood
- Laminate
Bedrooms and Bathrooms
- 4 Bedrooms
- 4 Potential Bedrooms
- 2 Full Bathrooms
- Whirlpool Bathtub
Laundry
- Laundry Room
- Dryer
- Washer
- Sink Near Laundry
Basement
- Partial Basement
- Sump Pump
Home Security
- Home Security System
- Carbon Monoxide Detectors
Outdoor Features
- Patio
Schools
- Union Ridge Elementary School
- Ridgewood Comm High School
Utilities
- Forced Air Heating and Cooling System
- Heating System Uses Natural Gas
- Lake Michigan Water
Listing and Financial Details
- Homeowner Tax Exemptions
Map
Home Values in the Area
Average Home Value in this Area
Tax History
| Year | Tax Paid | Tax Assessment Tax Assessment Total Assessment is a certain percentage of the fair market value that is determined by local assessors to be the total taxable value of land and additions on the property. | Land | Improvement |
|---|---|---|---|---|
| 2024 | $8,095 | $35,560 | $4,836 | $30,724 |
| 2023 | $7,827 | $35,560 | $4,836 | $30,724 |
| 2022 | $7,827 | $35,560 | $4,836 | $30,724 |
| 2021 | $7,081 | $29,103 | $4,278 | $24,825 |
| 2020 | $6,929 | $29,103 | $4,278 | $24,825 |
| 2019 | $6,911 | $32,663 | $4,278 | $28,385 |
| 2018 | $6,802 | $27,928 | $3,534 | $24,394 |
| 2017 | $6,674 | $27,928 | $3,534 | $24,394 |
| 2016 | $8,143 | $34,114 | $3,534 | $30,580 |
| 2015 | $6,067 | $24,077 | $3,069 | $21,008 |
| 2014 | $5,808 | $24,077 | $3,069 | $21,008 |
| 2013 | $5,701 | $24,077 | $3,069 | $21,008 |
Property History
| Date | Event | Price | Change | Sq Ft Price |
|---|---|---|---|---|
| 08/05/2025 08/05/25 | Pending | -- | -- | -- |
| 08/02/2025 08/02/25 | For Sale | $499,900 | 0.0% | $372 / Sq Ft |
| 07/16/2025 07/16/25 | Pending | -- | -- | -- |
| 07/10/2025 07/10/25 | Price Changed | $499,900 | +0.2% | $372 / Sq Ft |
| 07/10/2025 07/10/25 | For Sale | $499,000 | +40.6% | $371 / Sq Ft |
| 10/29/2015 10/29/15 | Sold | $355,000 | -1.1% | $264 / Sq Ft |
| 09/01/2015 09/01/15 | Pending | -- | -- | -- |
| 07/26/2015 07/26/15 | Price Changed | $359,000 | -2.9% | $267 / Sq Ft |
| 06/16/2015 06/16/15 | For Sale | $369,900 | -- | $275 / Sq Ft |
Purchase History
| Date | Type | Sale Price | Title Company |
|---|---|---|---|
| Quit Claim Deed | -- | Greater Illinois Title | |
| Warranty Deed | $355,000 | Attorneys Title Guaranty Fun |
Similar Homes in the area
Source: Midwest Real Estate Data (MRED)
MLS Number: 12416604
APN: 13-18-116-018-0000
- 4329 N Sayre Ave
- 4527 N Newcastle Ave
- 4316 N Sayre Ave
- 4238 N New England Ave
- 4330 N Neva Ave Unit 411
- 7100 W Cullom Ave Unit 213
- 6916 W Forest Preserve Dr
- 6950 W Forest Preserve Dr Unit 207
- 6950 W Forest Preserve Dr Unit 202
- 4435 N Harlem Ave
- 4811 N Harlem Ave Unit 3
- 4216 N Octavia Ave
- 6519 W Forest Preserve Ave
- 4907 N Harlem Ave Unit 1
- 4911 N Harlem Ave Unit 3
- 4943 N Newland Ave
- 6550 W Gunnison St Unit 204
- 4962 N Oconto Ave
- 4947 N Harlem Ave Unit 1
- 6450 W Montrose Ave






