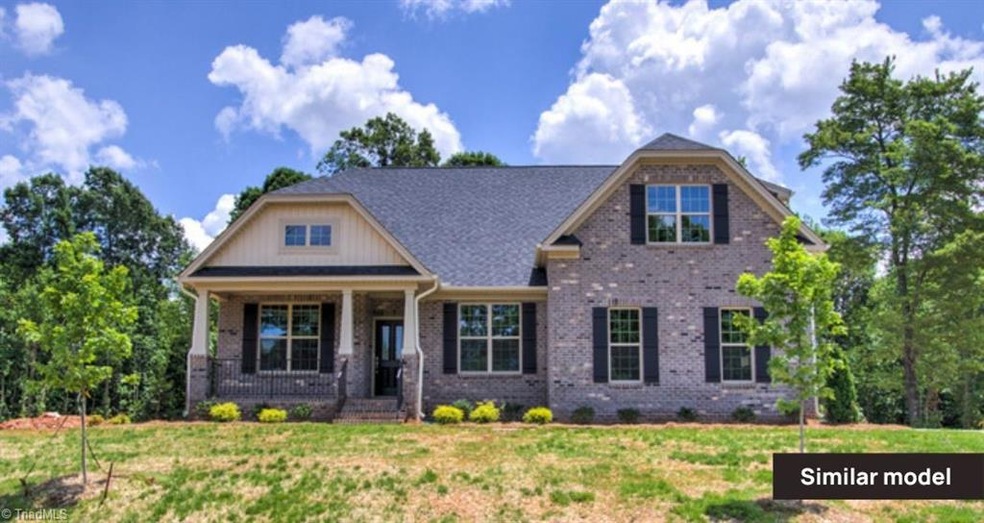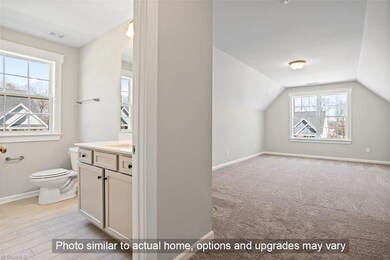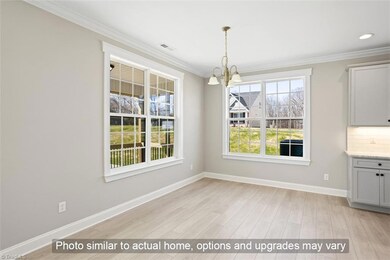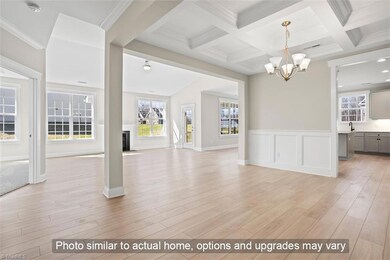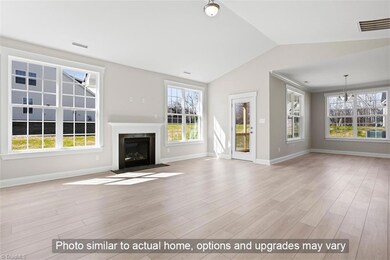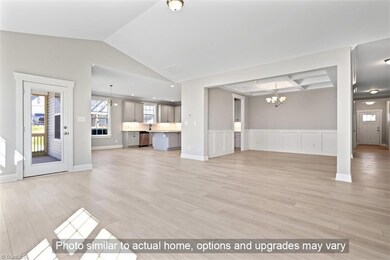
$459,900
- 5 Beds
- 3 Baths
- 3,291 Sq Ft
- 1931 Bramblewood Trail
- Pfafftown, NC
Multi Generational floorplan – Just Outside Winston-Salem! SELLER IS OFFERING 3,000 in Closing Expenses!!Discover this beautifully updated home, perfectly designed for a multi generational family. Featuring 5 spacious bedrooms (with a potential 6th or office space), this move-in-ready gem offers flexibility and comfort for all.The lower-level in-law suite with a separate entrance provides
Carla Hoots Fader Real Estate at ERA Live Moore
