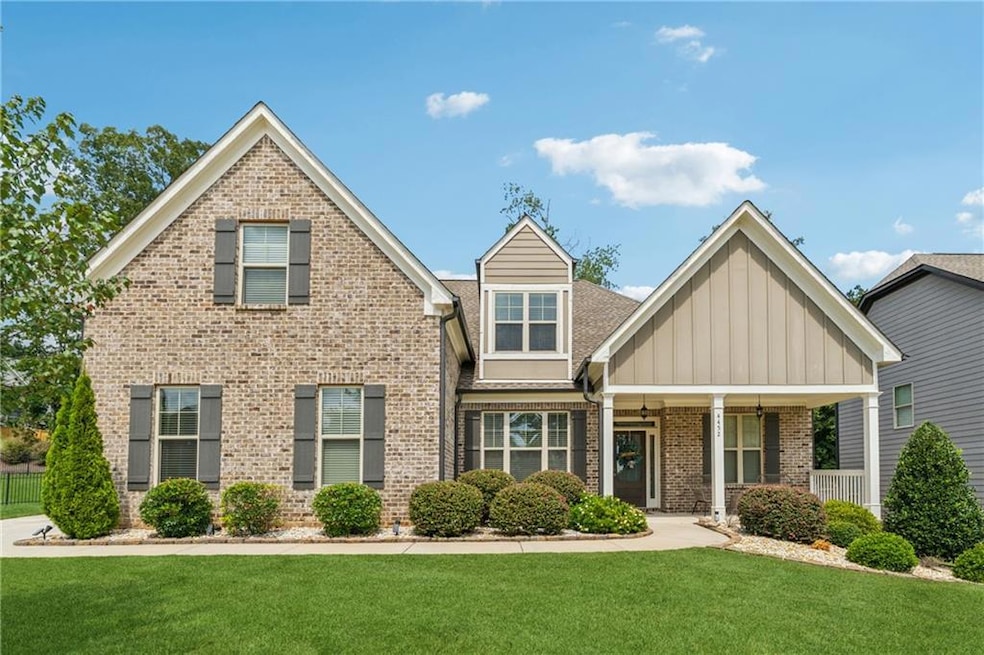4452 Orchard Grove Dr Auburn, GA 30011
Estimated payment $3,522/month
Highlights
- Craftsman Architecture
- Private Lot
- Wood Flooring
- Duncan Creek Elementary School Rated A
- Family Room with Fireplace
- Mud Room
About This Home
Welcome to this stunning ranch-style home in the highly sought-after Orchard at Mill Creek community, ideally located just minutes from I-85, Chateau Elan, and top-rated Mill Creek schools. This thoughtfully designed residence features 4 spacious bedrooms and 3.5 bathrooms, including a versatile upstairs loft with a full bath, perfect as a fourth bedroom, media room, or home office. The open-concept layout boasts a seamless flow from the elegant dining area with coffered ceilings to the spacious family room and gourmet kitchen. The kitchen showcases granite countertops, stainless steel appliances, a large island, and a cozy keeping room. This home is ideal for entertaining or relaxing with family. Hardwood floors extend throughout the main living areas, with plush carpet in the bedrooms and tile in all bathrooms. The oversized owner’s suite is tucked away for privacy and includes direct access to the covered back patio, a luxurious en-suite bath with double vanities, a tiled shower, soaking tub, and a generous walk-in closet. Two secondary bedrooms share a convenient Jack-and-Jill bathroom on the opposite side of the home. This home also features a stylish mudroom, laundry room with storage, and a side-entry two-car garage. Outside, enjoy the covered patio and level backyard, perfect for outdoor gatherings.
Home Details
Home Type
- Single Family
Year Built
- Built in 2020
Lot Details
- Landscaped
- Private Lot
- Level Lot
- Back Yard
HOA Fees
- $25 Monthly HOA Fees
Parking
- Garage
Home Design
- Craftsman Architecture
- Ranch Style House
- Cement Siding
- Brick Front
Interior Spaces
- Tray Ceiling
- Ceiling height of 9 feet on the main level
- Ceiling Fan
- Factory Built Fireplace
- Gas Log Fireplace
- Insulated Windows
- Shutters
- Mud Room
- Entrance Foyer
- Family Room with Fireplace
- Fire and Smoke Detector
Kitchen
- Gas Range
- Microwave
- Dishwasher
- Disposal
Flooring
- Wood
- Carpet
- Ceramic Tile
Bedrooms and Bathrooms
- Walk-In Closet
- Double Vanity
- Soaking Tub
Laundry
- Laundry in Mud Room
- Laundry Room
- Laundry on main level
Outdoor Features
- Covered Patio or Porch
Schools
- Duncan Creek Elementary School
- Mill Creek High School
Utilities
- Forced Air Zoned Heating and Cooling System
- Heating System Uses Natural Gas
- Underground Utilities
- Gas Water Heater
- Phone Available
- Cable TV Available
Listing and Financial Details
- Assessor Parcel Number R3003A384
Map
Home Values in the Area
Average Home Value in this Area
Tax History
| Year | Tax Paid | Tax Assessment Tax Assessment Total Assessment is a certain percentage of the fair market value that is determined by local assessors to be the total taxable value of land and additions on the property. | Land | Improvement |
|---|---|---|---|---|
| 2025 | $7,276 | $248,400 | $59,840 | $188,560 |
| 2024 | $7,114 | $229,960 | $50,000 | $179,960 |
| 2023 | $7,114 | $212,360 | $42,400 | $169,960 |
| 2022 | $6,060 | $181,960 | $42,400 | $139,560 |
| 2021 | $5,305 | $145,760 | $31,600 | $114,160 |
| 2020 | $1,046 | $27,480 | $27,480 | $0 |
| 2019 | $1,003 | $27,480 | $27,480 | $0 |
| 2018 | $1,007 | $27,480 | $27,480 | $0 |
Property History
| Date | Event | Price | List to Sale | Price per Sq Ft |
|---|---|---|---|---|
| 12/22/2025 12/22/25 | For Sale | $550,000 | -5.0% | $181 / Sq Ft |
| 12/08/2025 12/08/25 | Off Market | $579,000 | -- | -- |
| 09/08/2025 09/08/25 | For Sale | $579,000 | +5.3% | $191 / Sq Ft |
| 01/01/1970 01/01/70 | Price Changed | $550,000 | -- | $181 / Sq Ft |
Purchase History
| Date | Type | Sale Price | Title Company |
|---|---|---|---|
| Warranty Deed | $387,900 | -- |
Mortgage History
| Date | Status | Loan Amount | Loan Type |
|---|---|---|---|
| Open | $380,873 | FHA |
Source: First Multiple Listing Service (FMLS)
MLS Number: 7644496
APN: 3-003A-384
- 4850 Boulder Stone Way
- 4362 Orchard Grove Dr
- 1431 Torrington Dr
- 1467 Trilogy Park Dr
- 4759 Highland Point Dr
- 1535 Moriah Trace
- 5101 Woodline View Cir
- 5130 Woodline View Cir
- 1547 Trilogy Park Dr
- 1331 Ashbury Park Dr
- 1420 Millhaven Dr
- 4880 Stone Moss Path
- 2013 Skybrooke Ln
- 4685 Braselton Hwy
- 4661 Gablestone Dr
- 5599 Wheeler Ridge Rd
- 5590 Wheeler Ridge Rd
- 2088 Skybrooke Ct
- 1646 Thomas Dr
- 5215 Wheeler Run Dr
- 1533 Country Wood Dr
- 5163 Woodline View Ln
- 4715 Trilogy Park Trail
- 5030 Sierra Creek Dr NE
- 5017 Pebble Bridge Way
- 4926 Pebble Bridge Way
- 5327 Pebble Bridge Way
- 2938 Sweet Red Cir
- 4450 Mulberry Ridge Ln
- 2968 Sweet Red Cir
- 2969 Sweet Red Cir
- 2999 Sweet Red Cir
- 5371 Apple Grove Rd
- 2100 Cabela Dr
- 5231 Apple Grove Rd
- 4264 Milford Place
- 2510 Spring Rush Dr
- 1745 Mineral Springs Rd
- 4616 Waxwing St
- 4160 Triton Ives Dr NE







