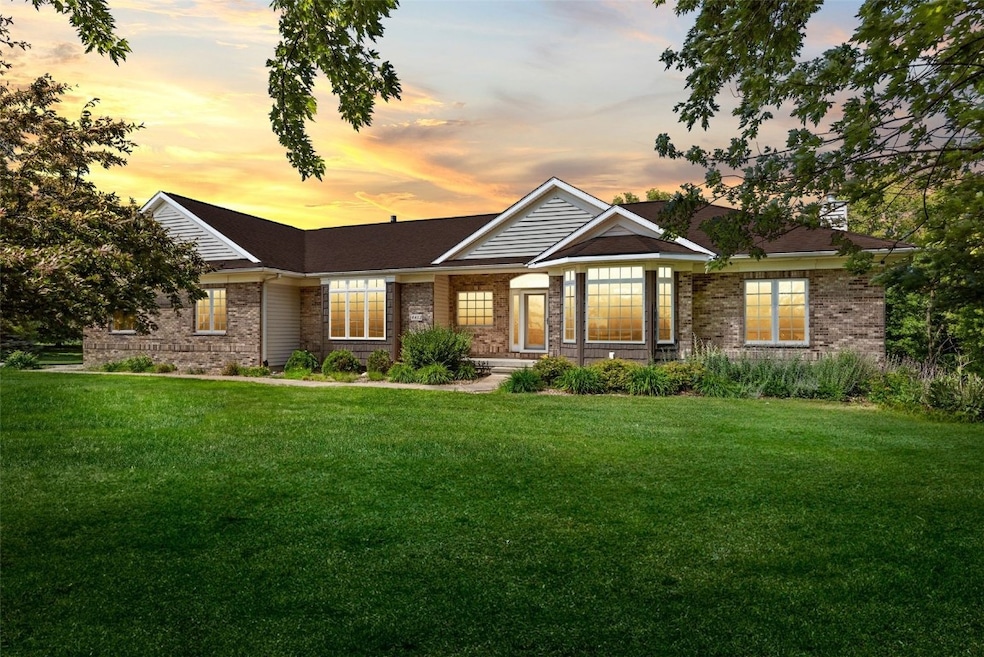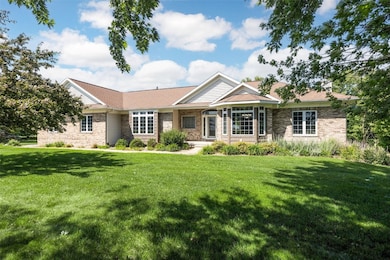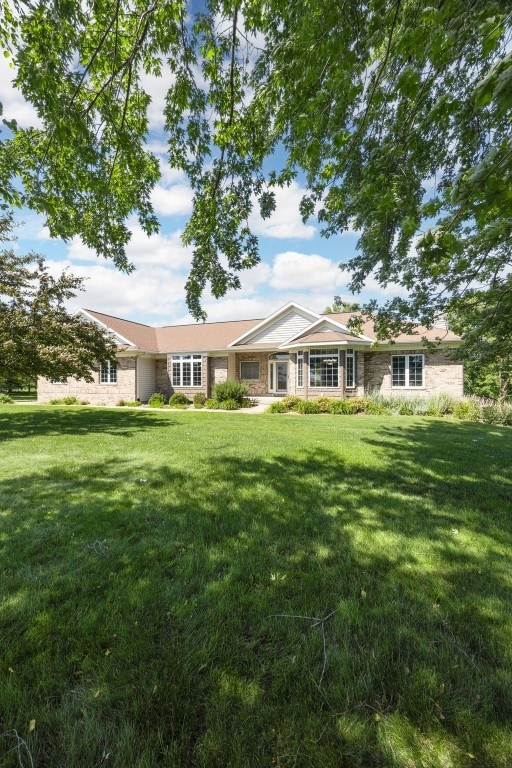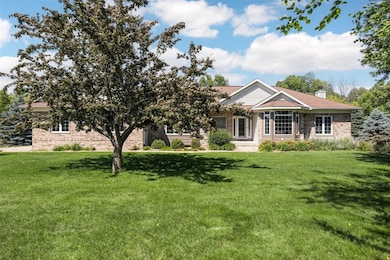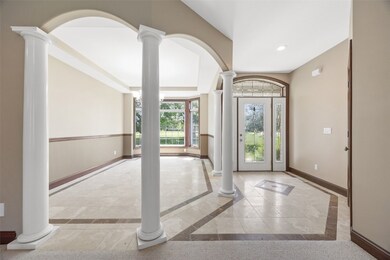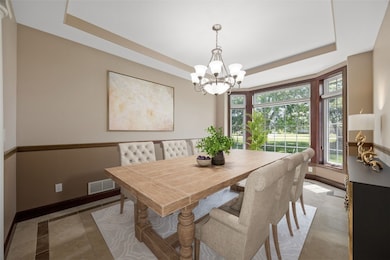Estimated payment $4,570/month
Total Views
8,655
4
Beds
3
Baths
3,657
Sq Ft
$205
Price per Sq Ft
Highlights
- Media Room
- Above Ground Pool
- Deck
- Prairie Ridge Elementary School Rated A-
- Fireplace in Kitchen
- Recreation Room
About This Home
Stunning country estate with all of the bells and whistles. This builder's own home boasts a private two plus acre lot nestled in the trees.
From the huge granite breakfast bar to the stunning walkout lower level, this home is a luxury retreat. Relax in the pool or watch the latest movie in the theater room. You will never want to leave home. Four stall garage offers a custom workshop and large door for all of your toys. If you are ready to step up to an exciting lifestyle, tour this fine home today. Oh, did I mention three fireplaces?
Home Details
Home Type
- Single Family
Est. Annual Taxes
- $6,925
Year Built
- Built in 2001
Lot Details
- 2.04 Acre Lot
- Wooded Lot
HOA Fees
- $40 Monthly HOA Fees
Home Design
- Frame Construction
- Vinyl Siding
Interior Spaces
- 1-Story Property
- Central Vacuum
- Family Room with Fireplace
- Great Room
- Living Room with Fireplace
- Formal Dining Room
- Media Room
- Recreation Room
- Basement Fills Entire Space Under The House
Kitchen
- Breakfast Bar
- Range with Range Hood
- Microwave
- Dishwasher
- Disposal
- Fireplace in Kitchen
Bedrooms and Bathrooms
- 4 Bedrooms
- 3 Full Bathrooms
Laundry
- Laundry Room
- Laundry on main level
Parking
- Garage
- Garage Door Opener
Outdoor Features
- Above Ground Pool
- Deck
Schools
- College Comm Elementary And Middle School
- College Comm High School
Utilities
- Forced Air Heating and Cooling System
- Heating System Uses Gas
- Shared Well
- Gas Water Heater
Community Details
- Built by Prestige Homes
Listing and Financial Details
- Assessor Parcel Number 180722600300000
Map
Create a Home Valuation Report for This Property
The Home Valuation Report is an in-depth analysis detailing your home's value as well as a comparison with similar homes in the area
Home Values in the Area
Average Home Value in this Area
Tax History
| Year | Tax Paid | Tax Assessment Tax Assessment Total Assessment is a certain percentage of the fair market value that is determined by local assessors to be the total taxable value of land and additions on the property. | Land | Improvement |
|---|---|---|---|---|
| 2025 | $6,788 | $577,800 | $96,000 | $481,800 |
| 2024 | $6,618 | $552,000 | $96,000 | $456,000 |
| 2023 | $6,618 | $527,400 | $96,000 | $431,400 |
| 2022 | $6,410 | $434,700 | $96,000 | $338,700 |
| 2021 | $5,688 | $434,700 | $96,000 | $338,700 |
| 2020 | $5,688 | $369,800 | $72,800 | $297,000 |
| 2019 | $5,282 | $346,000 | $72,800 | $273,200 |
| 2018 | $5,108 | $346,000 | $72,800 | $273,200 |
| 2017 | $5,024 | $332,000 | $72,800 | $259,200 |
| 2016 | $5,024 | $332,000 | $72,800 | $259,200 |
| 2015 | $4,962 | $332,000 | $72,800 | $259,200 |
| 2014 | $4,832 | $332,000 | $72,800 | $259,200 |
| 2013 | $4,540 | $332,000 | $72,800 | $259,200 |
Source: Public Records
Property History
| Date | Event | Price | List to Sale | Price per Sq Ft |
|---|---|---|---|---|
| 09/24/2025 09/24/25 | Price Changed | $750,000 | -2.0% | $205 / Sq Ft |
| 09/04/2025 09/04/25 | Price Changed | $764,950 | -1.3% | $209 / Sq Ft |
| 09/01/2025 09/01/25 | For Sale | $774,950 | 0.0% | $212 / Sq Ft |
| 08/31/2025 08/31/25 | Off Market | $774,950 | -- | -- |
| 06/21/2025 06/21/25 | For Sale | $774,950 | -- | $212 / Sq Ft |
Source: Cedar Rapids Area Association of REALTORS®
Purchase History
| Date | Type | Sale Price | Title Company |
|---|---|---|---|
| Quit Claim Deed | -- | None Listed On Document | |
| Quit Claim Deed | -- | None Listed On Document | |
| Quit Claim Deed | -- | None Listed On Document | |
| Interfamily Deed Transfer | -- | All American Escrow & Title | |
| Corporate Deed | $57,500 | -- | |
| Legal Action Court Order | -- | -- |
Source: Public Records
Mortgage History
| Date | Status | Loan Amount | Loan Type |
|---|---|---|---|
| Previous Owner | $359,650 | New Conventional |
Source: Public Records
Source: Cedar Rapids Area Association of REALTORS®
MLS Number: 2504625
APN: 18072-26003-00000
Nearby Homes
- 4240 Briar Ridge Ct
- Lot 2
- Lot 6 College Farms 5th Addition SW
- 5112 Scenic View Ct SW
- Tbd Old River Rd SW
- TBD Old River Rd SW
- 2426 Kestrel Dr SE
- 3115 Peregrine Ct SE
- Lot 38 Kestrel Dr SE
- Lot 45 Kestrel Dr SE
- Lot 51 Kestrel Dr SE
- Lot 48 Kestrel Dr SE
- Lot 43 Kestrel Dr SE
- Lot 44 Kestrel Dr SE
- Lot 46 Kestrel Dr SE
- Lot 53 Kestrel Dr SE
- Lot 49 Kestrel Dr SE
- Lot 50 Kestrel Dr SE
- Lot 52 Kestrel Dr SE
- 5615-5617 Muirfield Dr
- 5650 Muirfield Dr SW
- 811 Kirkwood Pkwy SW Unit 100
- 205 Kirkwood Ct SW
- 903 38th St SE
- 53 Miller Ave
- 64 Miller Ave SW
- 69 Miller Ave SW
- 2211 C St SW
- 100-200 66th Ave SW
- 304 66th Ave SW
- 25-85 Aossey Ln SW
- 1902 Wrigley St Unit 1904
- 475 16th Ave SE
- 115 16th Ave SW Unit upper
- 455 16th Ave SE
- 1025 Switchgrass Ln
- 1150 6th St SE
- 1113 6th St SE
- 906 10th St SE
