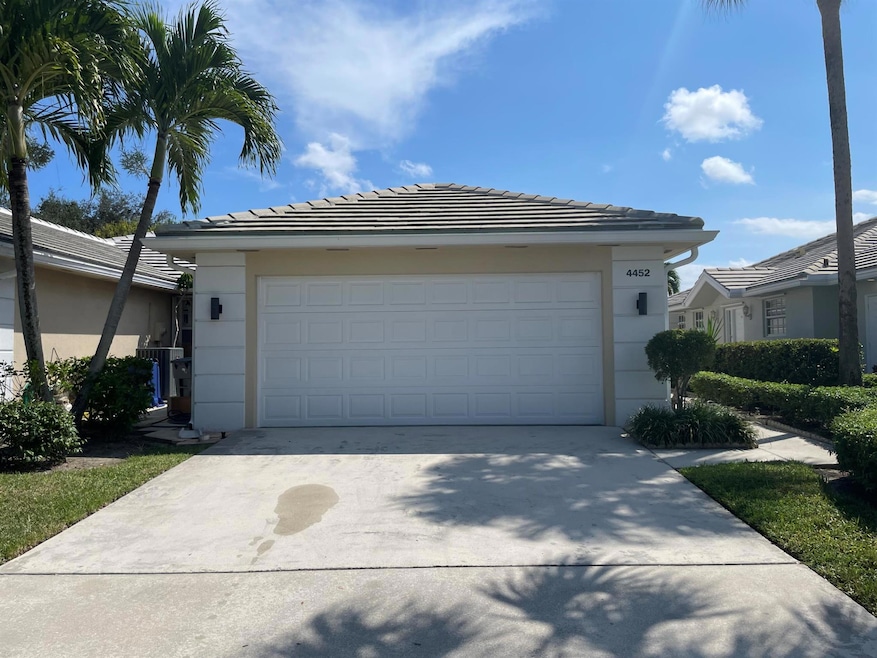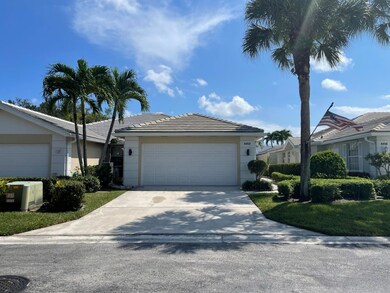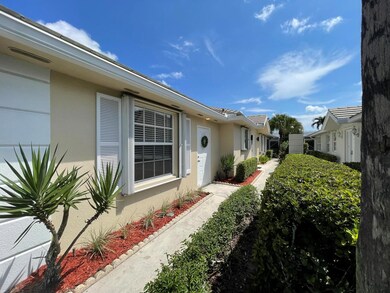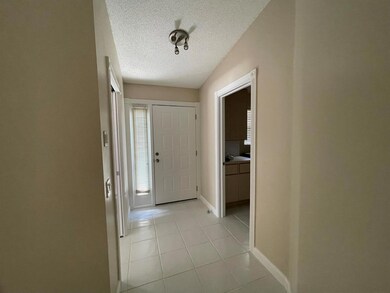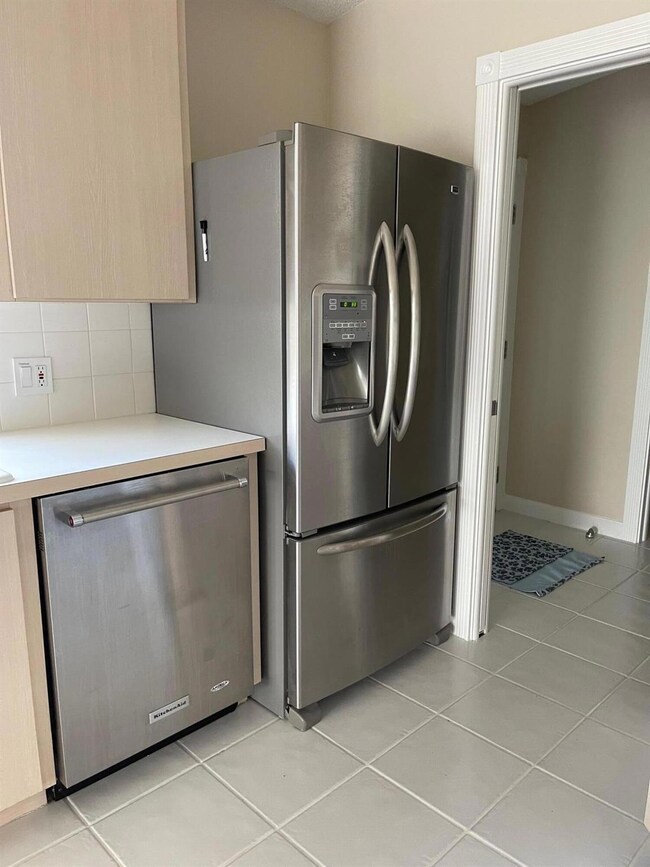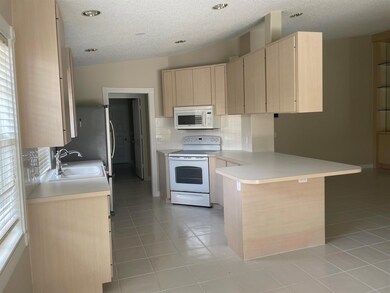
4452 Royal Fern Way Palm Beach Gardens, FL 33410
Garden Oaks NeighborhoodEstimated Value: $461,741 - $507,000
Highlights
- Gated with Attendant
- Attic
- Tennis Courts
- Gunite Pool
- Pool View
- Breakfast Area or Nook
About This Home
As of October 2023This move-in ready Villa offers an airy and bright living room with ample natural light. With high ceilings, built in shelving, split floor plan, titled throughout has been impeccably maintained. NEW ROOF 2019, NEW TRANE AC 2021 21.5 VARIABLE SPEED water heater, refrigerator, stove, microwave, dishwasher, new washer/dryer, accordion shutters, 2-car garage. A beautiful pool area with both grass, covered patio with stone pavers Additional features include a central vacuum system and fiber-optic internet. 24-hour manned gated community features 4 beautiful lakes, tennis/pickleball courts as well as a large, heated swimming pool and lounge area. If you like things to do, Palm Beach Gardens has it all. Great shops, PGA Mall, magnificent restaurants!!
Last Agent to Sell the Property
Highlight Realty Corp/LW License #3077812 Listed on: 09/14/2023

Home Details
Home Type
- Single Family
Est. Annual Taxes
- $5,439
Year Built
- Built in 1994
Lot Details
- 4,878 Sq Ft Lot
- Lot Dimensions are 34 x 136
- Interior Lot
- Sprinkler System
- Zero Lot Line
- Property is zoned RL3 Resi
HOA Fees
- $375 Monthly HOA Fees
Parking
- 2 Car Attached Garage
- Garage Door Opener
- Driveway
Home Design
- Villa
- Flat Roof Shape
- Tile Roof
- Concrete Roof
Interior Spaces
- 1,385 Sq Ft Home
- 1-Story Property
- Custom Mirrors
- Central Vacuum
- Built-In Features
- Ceiling Fan
- Single Hung Metal Windows
- Blinds
- Entrance Foyer
- Family Room
- Combination Kitchen and Dining Room
- Ceramic Tile Flooring
- Pool Views
- Pull Down Stairs to Attic
Kitchen
- Breakfast Area or Nook
- Microwave
- Ice Maker
- Dishwasher
- Disposal
Bedrooms and Bathrooms
- 2 Bedrooms
- Split Bedroom Floorplan
- Walk-In Closet
- 2 Full Bathrooms
- Dual Sinks
- Separate Shower in Primary Bathroom
Laundry
- Laundry Room
- Washer and Dryer
- Laundry Tub
Home Security
- Home Security System
- Fire and Smoke Detector
Pool
- Gunite Pool
- Screen Enclosure
- Pool Equipment or Cover
Outdoor Features
- Patio
Utilities
- Central Heating and Cooling System
- Electric Water Heater
- Cable TV Available
Listing and Financial Details
- Assessor Parcel Number 52424224110001770
Community Details
Overview
- Association fees include cable TV, ground maintenance, security
- Built by DiVosta Homes
- Garden Oaks West 2 Subdivision
Recreation
- Tennis Courts
- Pickleball Courts
- Community Pool
Security
- Gated with Attendant
- Resident Manager or Management On Site
Ownership History
Purchase Details
Home Financials for this Owner
Home Financials are based on the most recent Mortgage that was taken out on this home.Purchase Details
Home Financials for this Owner
Home Financials are based on the most recent Mortgage that was taken out on this home.Purchase Details
Home Financials for this Owner
Home Financials are based on the most recent Mortgage that was taken out on this home.Similar Homes in the area
Home Values in the Area
Average Home Value in this Area
Purchase History
| Date | Buyer | Sale Price | Title Company |
|---|---|---|---|
| Drake Diana M | $460,000 | First American Title Insurance | |
| Tomko Mark Edward | $469,000 | Lighthouse Title Services | |
| Debski Dariusz | $129,900 | -- |
Mortgage History
| Date | Status | Borrower | Loan Amount |
|---|---|---|---|
| Open | Drake Diana M | $437,000 | |
| Previous Owner | Debski Dariusz | $103,900 |
Property History
| Date | Event | Price | Change | Sq Ft Price |
|---|---|---|---|---|
| 10/23/2023 10/23/23 | Sold | $469,000 | -3.5% | $339 / Sq Ft |
| 10/12/2023 10/12/23 | Pending | -- | -- | -- |
| 09/25/2023 09/25/23 | Price Changed | $485,999 | -2.4% | $351 / Sq Ft |
| 09/14/2023 09/14/23 | For Sale | $497,900 | 0.0% | $359 / Sq Ft |
| 10/01/2019 10/01/19 | Rented | $2,100 | -4.5% | -- |
| 09/01/2019 09/01/19 | Under Contract | -- | -- | -- |
| 06/13/2019 06/13/19 | For Rent | $2,200 | +10.0% | -- |
| 07/02/2018 07/02/18 | Rented | $2,000 | 0.0% | -- |
| 06/02/2018 06/02/18 | Under Contract | -- | -- | -- |
| 05/21/2018 05/21/18 | For Rent | $2,000 | -- | -- |
Tax History Compared to Growth
Tax History
| Year | Tax Paid | Tax Assessment Tax Assessment Total Assessment is a certain percentage of the fair market value that is determined by local assessors to be the total taxable value of land and additions on the property. | Land | Improvement |
|---|---|---|---|---|
| 2024 | $7,022 | $386,921 | -- | -- |
| 2023 | $5,851 | $303,223 | $0 | $0 |
| 2022 | $5,439 | $275,657 | $0 | $0 |
| 2021 | $4,973 | $250,597 | $0 | $250,597 |
| 2020 | $4,857 | $242,597 | $0 | $242,597 |
| 2019 | $4,761 | $235,597 | $0 | $235,597 |
| 2018 | $4,268 | $219,733 | $0 | $219,733 |
| 2017 | $3,920 | $193,910 | $0 | $0 |
| 2016 | $4,014 | $193,910 | $0 | $0 |
| 2015 | $4,049 | $187,438 | $0 | $0 |
| 2014 | $3,852 | $170,398 | $0 | $0 |
Agents Affiliated with this Home
-
Juan Delcarpio
J
Seller's Agent in 2023
Juan Delcarpio
Highlight Realty Corp/LW
(561) 641-6787
1 in this area
7 Total Sales
-
Vincent DeVore
V
Seller Co-Listing Agent in 2019
Vincent DeVore
Highlight Realty Corp/LW
(561) 602-0081
6 Total Sales
-
W
Buyer's Agent in 2018
William Rhinehart
Rinker Realty
Map
Source: BeachesMLS
MLS Number: R10919599
APN: 52-42-42-24-11-000-1770
- 8483 Beaconhill Rd
- 8500 Beaconhill Rd
- 4220 Royal Oak Dr
- 284 Spring Cir
- 4177 Royal Oak Dr
- 4186 Royal Oak Dr
- 302 Spring Trail
- 8720 Wakefield Dr
- 437 W 4 Seasons St Unit 437
- 8338 Old Forest Rd
- 8334 Old Forest Rd
- 4047 Grove Point Rd
- 477 Autumn Trail Unit 477
- 4318 S Mary Cir
- 8186 S Bates Rd
- 175 Summer Wind Trail Unit 175
- 40 S 4 Seasons Rd Unit 40
- 139 Winter Park Ln
- 8690 Sunset Dr
- 130 Winter Park Ln Unit 130
- 4452 Royal Fern Way
- 4456 Royal Fern Way
- 4448 Royal Fern Way
- 4460 Royal Fern Way
- 4444 Royal Fern Way
- 4464 Royal Fern Way
- 4440 Royal Fern Way
- 4468 Royal Fern Way
- 4372 Lacey Oak Dr
- 4402 Lacey Oak Dr Unit 164
- 4406 Lacey Oak Dr
- 4472 Royal Fern Way
- 4368 Lacey Oak Dr
- 4410 Lacey Oak Dr Unit 162
- 4476 Royal Fern Way
- 4480 Royal Fern Way
- 4418 Lacey Oak Dr Unit 160
- 4422 Lacey Oak Dr Unit 159
- 4484 Royal Fern Way
- 4377 Lacey Oak Dr Unit 134
