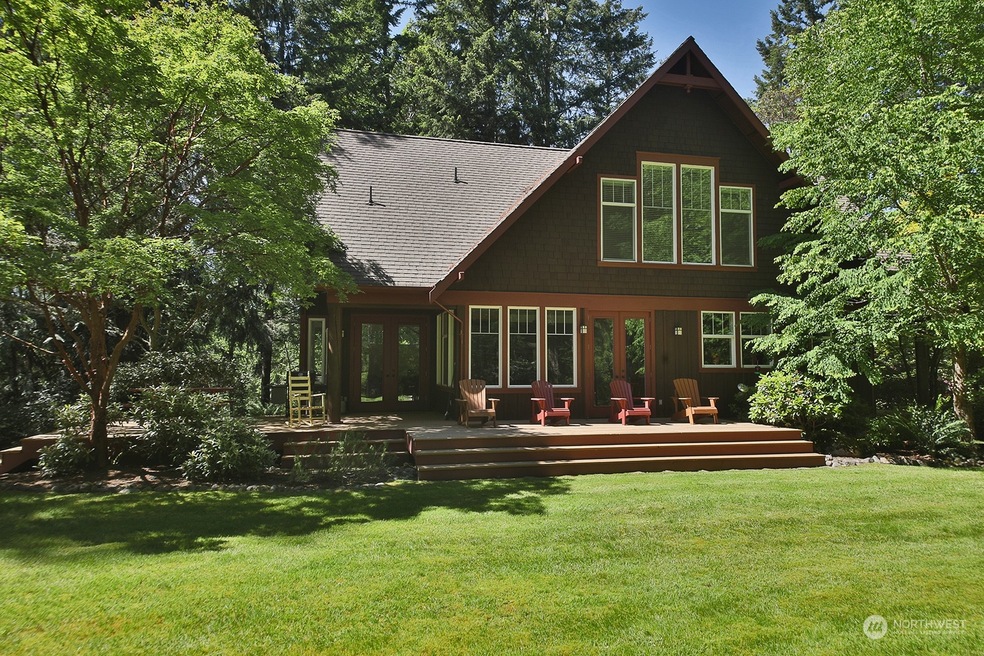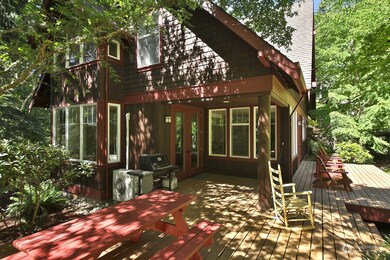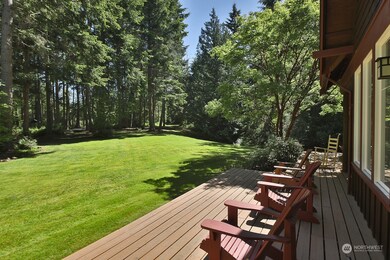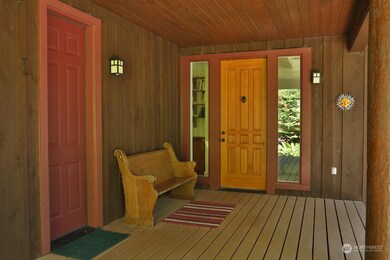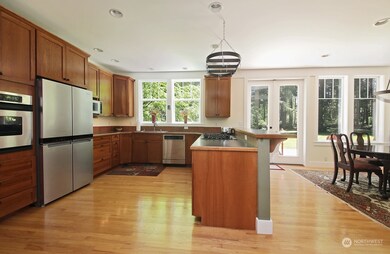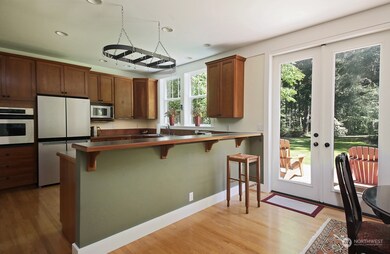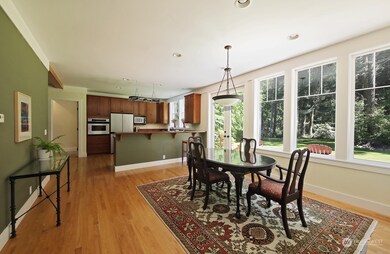
$1,262,000
- 2 Beds
- 3 Baths
- 3,008 Sq Ft
- 8171 Sandy Hook Dr
- Clinton, WA
Embrace the ultimate waterfront lifestyle with this beautiful craftsman home, complete with a ~50 ft dock equipped with water and power, perfect for boating, fishing, and crabbing adventures. Thoughtfully designed for comfort & function, the home boasts Brazilian cherry wood floors, custom kitchen cabinetry, a 36-inch range with hood, and freshly updated interiors with new carpet, fixtures, &
Daniel Fouts Windermere RE/South Whidbey
