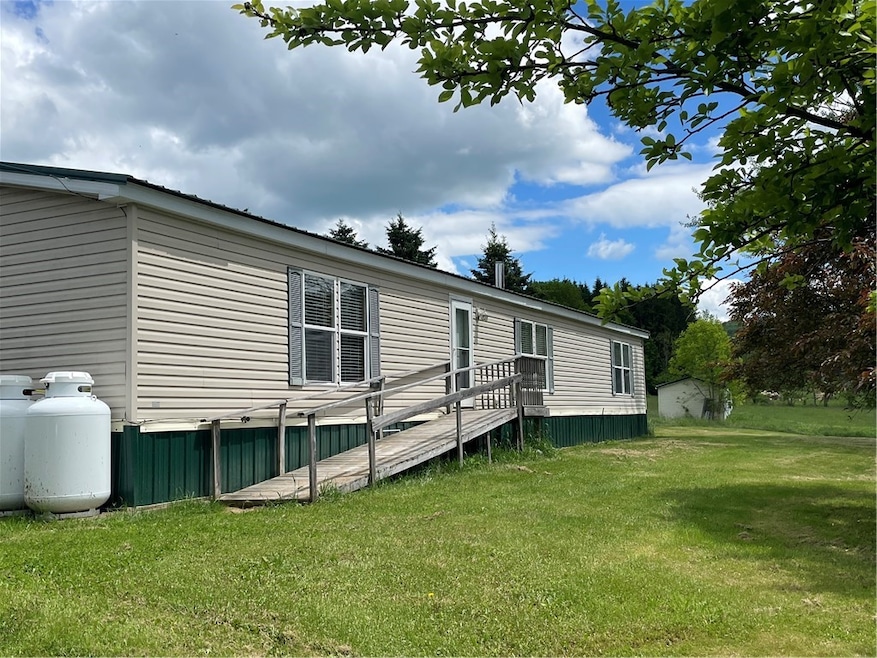4453 County Highway 12 East Meredith, NY 13757
Estimated payment $2,076/month
Highlights
- Primary Bedroom Suite
- 1 Fireplace
- 2 Car Detached Garage
- 40.6 Acre Lot
- Den
- Open to Family Room
About This Home
Nestled in the rolling hills of Delaware County, this well-maintained 2003 manufactured home offers the perfect blend of comfort, privacy, and practicality. Set on a stunning 40-acre parcel in East Meredith, the property is ideal for outdoor enthusiasts, hobby farmers, or anyone seeking a peaceful upstate escape.
This 3-bedroom, 2-bath home features a spacious layout with an open living/dining area, a Yotul woodstove for cozy winter nights, and central A/C installed in 2023 to keep you cool all summer. A new metal roof (2023) and propane generator offer peace of mind and year-round reliability.
The detached, stick-built 2-car garage is added bonus, with a concrete floor, ceiling-mounted heater, and ample space for tools, vehicles, or hobbies.
Whether you're exploring trails, watching wildlife, or simply enjoying the quiet, this property offers the kind of lifestyle only found in upstate New York. Just minutes from local villages and an easy drive to Oneonta or Delhi.
Listing Agent
Listing by Keller Williams Upstate NY Properties Brokerage Phone: 607-437-2910 License #10401243303 Listed on: 05/29/2025

Property Details
Home Type
- Mobile/Manufactured
Est. Annual Taxes
- $3,880
Year Built
- Built in 2003
Lot Details
- 40.6 Acre Lot
- Lot Dimensions are 672x1750
- Rectangular Lot
Parking
- 2 Car Detached Garage
- Driveway
Home Design
- Slab Foundation
- Vinyl Siding
Interior Spaces
- 1,863 Sq Ft Home
- 1-Story Property
- 1 Fireplace
- Combination Dining and Living Room
- Den
Kitchen
- Open to Family Room
- Eat-In Kitchen
- Gas Oven
- Gas Cooktop
- Freezer
- Dishwasher
- Kitchen Island
Flooring
- Carpet
- Vinyl
Bedrooms and Bathrooms
- 3 Main Level Bedrooms
- Primary Bedroom Suite
- 2 Full Bathrooms
Laundry
- Dryer
- Washer
Mobile Home
- Double Wide
Utilities
- Forced Air Heating and Cooling System
- Heating System Uses Propane
- Wall Furnace
- Well
- Electric Water Heater
- Septic Tank
Listing and Financial Details
- Tax Lot 11
- Assessor Parcel Number 36.-2-11.11
Map
Home Values in the Area
Average Home Value in this Area
Tax History
| Year | Tax Paid | Tax Assessment Tax Assessment Total Assessment is a certain percentage of the fair market value that is determined by local assessors to be the total taxable value of land and additions on the property. | Land | Improvement |
|---|---|---|---|---|
| 2024 | $4,733 | $147,600 | $84,000 | $63,600 |
| 2023 | $4,690 | $147,600 | $84,000 | $63,600 |
| 2022 | $4,533 | $147,600 | $84,000 | $63,600 |
| 2021 | $4,335 | $147,600 | $84,000 | $63,600 |
| 2020 | $2,753 | $147,600 | $84,000 | $63,600 |
| 2019 | $2,202 | $147,600 | $84,000 | $63,600 |
| 2018 | $2,202 | $147,600 | $84,000 | $63,600 |
| 2017 | $3,883 | $147,600 | $84,000 | $63,600 |
| 2016 | $2,561 | $147,600 | $84,000 | $63,600 |
| 2015 | -- | $147,600 | $84,000 | $63,600 |
| 2014 | -- | $157,000 | $89,400 | $67,600 |
Property History
| Date | Event | Price | Change | Sq Ft Price |
|---|---|---|---|---|
| 06/13/2025 06/13/25 | Pending | -- | -- | -- |
| 05/29/2025 05/29/25 | For Sale | $329,000 | -- | $177 / Sq Ft |
Purchase History
| Date | Type | Sale Price | Title Company |
|---|---|---|---|
| Deed | $165,000 | Daniel M Martuscello | |
| Deed | $70,000 | Clarence Erickson |
Source: Otsego-Delaware Board of REALTORS®
MLS Number: R1610839
APN: 124000-036-000-0002-011-110
- 426 Stewart Rd
- 250 Stone House Rd
- 22 Stone House Rd
- 314 96 Rd
- 12 Sunrise Mountain Rd
- 7317 County Highway 33
- 971 Stone Fort Rd
- 2547 Irish Hill Rd
- 719 Sunrise Mountain Rd
- 0 Braehead Rd
- 1312 Dutch Hill Rd
- 17165 State Highway 23
- 415 Putnam Rd
- 150 Dutch Hill Rd
- 81 Lake Shore Dr
- 77 Pumpkin Hollow Rd
- 4196 County Highway 10
- 4092 County Highway 10
- L70.11 Lew Ln
- 137 Easy St






