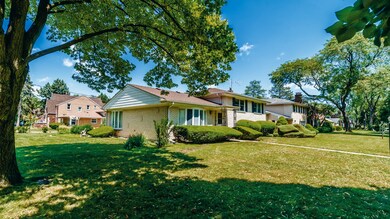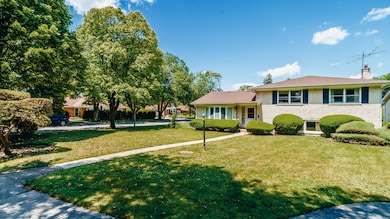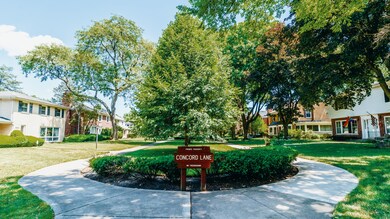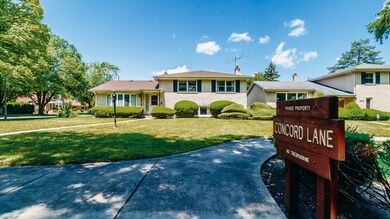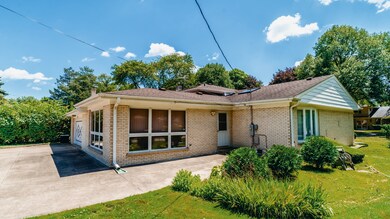
4454 Concord Ln Skokie, IL 60076
Southeast Skokie NeighborhoodHighlights
- Recreation Room
- Vaulted Ceiling
- L-Shaped Dining Room
- Madison Elementary School Rated A-
- Ranch Style House
- Lower Floor Utility Room
About This Home
As of September 2022Rarely available large and bright split level, all brick home with 4 bedrooms and 2.1 bathrooms. This home is situated on a large corner lot in a coveted private parkway with mature trees and beautiful landscaping. The main level features spacious and bright living and dining room with vaulted ceilings, kitchen with skylight over the breakfast nook, and a large family room with floor-to-ceiling windows with easy access to the backyard and concrete patio. The upper level features a spacious primary bedroom with his/hers closets and an ensuite bath. 2 additional generously-sized bedrooms on this level. The lower level features 4th bedroom/home office, large recreational area, and half bath. Attached 2-car all brick garage with large driveway. This home has space for everyone and is perfect for entertaining! Near downtown Skokie, Evanston Golf Club, restaurants, parks, shops, and public transit.
Last Agent to Sell the Property
Dream Town Real Estate License #475167191 Listed on: 07/14/2022

Home Details
Home Type
- Single Family
Est. Annual Taxes
- $9,101
Year Built
- Built in 1967
Lot Details
- 10,019 Sq Ft Lot
- Lot Dimensions are 70 x 144
Parking
- 2 Car Attached Garage
- Driveway
- Parking Included in Price
Home Design
- Ranch Style House
- Split Level with Sub
- Brick Exterior Construction
- Asphalt Roof
Interior Spaces
- 2,600 Sq Ft Home
- Vaulted Ceiling
- Skylights
- Family Room
- Living Room
- L-Shaped Dining Room
- Recreation Room
- Lower Floor Utility Room
- Range<<rangeHoodToken>>
Bedrooms and Bathrooms
- 4 Bedrooms
- 4 Potential Bedrooms
Laundry
- Laundry Room
- Dryer
- Washer
Finished Basement
- Partial Basement
- Finished Basement Bathroom
- Crawl Space
Outdoor Features
- Patio
Utilities
- Forced Air Heating and Cooling System
- Heating System Uses Natural Gas
- Lake Michigan Water
Listing and Financial Details
- Senior Tax Exemptions
- Homeowner Tax Exemptions
Ownership History
Purchase Details
Home Financials for this Owner
Home Financials are based on the most recent Mortgage that was taken out on this home.Purchase Details
Home Financials for this Owner
Home Financials are based on the most recent Mortgage that was taken out on this home.Purchase Details
Home Financials for this Owner
Home Financials are based on the most recent Mortgage that was taken out on this home.Similar Homes in Skokie, IL
Home Values in the Area
Average Home Value in this Area
Purchase History
| Date | Type | Sale Price | Title Company |
|---|---|---|---|
| Warranty Deed | $410,000 | -- | |
| Warranty Deed | $310,000 | -- | |
| Warranty Deed | $265,000 | -- |
Mortgage History
| Date | Status | Loan Amount | Loan Type |
|---|---|---|---|
| Closed | $322,700 | No Value Available | |
| Previous Owner | $110,000 | Credit Line Revolving | |
| Previous Owner | $118,000 | Unknown | |
| Previous Owner | $232,500 | No Value Available | |
| Previous Owner | $238,500 | No Value Available |
Property History
| Date | Event | Price | Change | Sq Ft Price |
|---|---|---|---|---|
| 07/07/2025 07/07/25 | Price Changed | $619,000 | -4.6% | $206 / Sq Ft |
| 06/27/2025 06/27/25 | Price Changed | $649,000 | +3.2% | $216 / Sq Ft |
| 06/27/2025 06/27/25 | For Sale | $629,000 | +41.3% | $210 / Sq Ft |
| 09/01/2022 09/01/22 | Sold | $445,000 | -1.1% | $171 / Sq Ft |
| 07/20/2022 07/20/22 | Pending | -- | -- | -- |
| 07/14/2022 07/14/22 | For Sale | $450,000 | -- | $173 / Sq Ft |
Tax History Compared to Growth
Tax History
| Year | Tax Paid | Tax Assessment Tax Assessment Total Assessment is a certain percentage of the fair market value that is determined by local assessors to be the total taxable value of land and additions on the property. | Land | Improvement |
|---|---|---|---|---|
| 2024 | $12,485 | $44,500 | $13,524 | $30,976 |
| 2023 | $12,420 | $46,000 | $13,524 | $32,476 |
| 2022 | $12,420 | $46,000 | $13,524 | $32,476 |
| 2021 | $9,001 | $31,514 | $9,517 | $21,997 |
| 2020 | $9,101 | $31,514 | $9,517 | $21,997 |
| 2019 | $9,051 | $35,016 | $9,517 | $25,499 |
| 2018 | $11,101 | $38,621 | $8,264 | $30,357 |
| 2017 | $10,956 | $38,621 | $8,264 | $30,357 |
| 2016 | $13,087 | $38,621 | $8,264 | $30,357 |
| 2015 | $10,728 | $34,540 | $7,012 | $27,528 |
| 2014 | $11,160 | $34,540 | $7,012 | $27,528 |
| 2013 | $11,608 | $35,444 | $7,012 | $28,432 |
Agents Affiliated with this Home
-
Mark Ahmad

Seller's Agent in 2025
Mark Ahmad
Century 21 Circle
(773) 983-1553
28 in this area
334 Total Sales
-
Imad Ahmad

Seller Co-Listing Agent in 2025
Imad Ahmad
Century 21 Circle
(312) 731-8702
2 Total Sales
-
Johnny Phan

Seller's Agent in 2022
Johnny Phan
Dream Town Real Estate
(773) 852-9261
4 in this area
156 Total Sales
-
Rita Khazakia

Buyer's Agent in 2022
Rita Khazakia
The McDonald Group
(847) 714-7405
1 in this area
8 Total Sales
Map
Source: Midwest Real Estate Data (MRED)
MLS Number: 11463852
APN: 10-22-334-001-0000
- 8318 Kilbourn Ave
- 8226 Kenton Ave
- 7825 Kolmar Ave
- 4603 Main St Unit B
- 4629 Main St Unit 2A
- 4410 Bobolink Terrace
- 8030 Knox Ave Unit 3W
- 8137 Keating Ave
- 8140 Keating Ave
- 4335 Lee St
- 4739 Washington St
- 4740 Main St Unit D
- 4204 Main St
- 4811 Main St
- 7840 Kolmar Ave
- 8333 Kedvale Ave
- 8436 Kedvale Ave
- 8305 Karlov Ave
- 8500 Skokie Blvd Unit 3D
- 8524 Skokie Blvd Unit 3A

