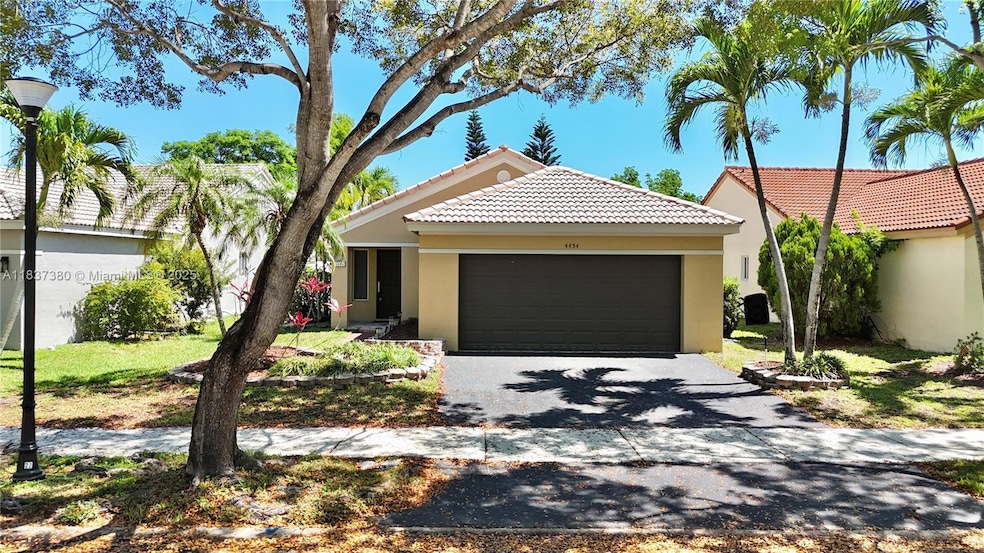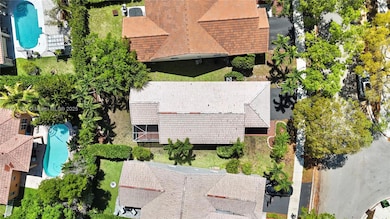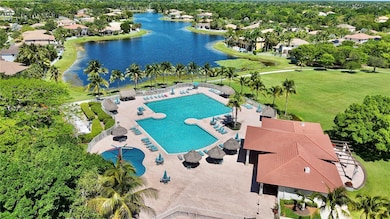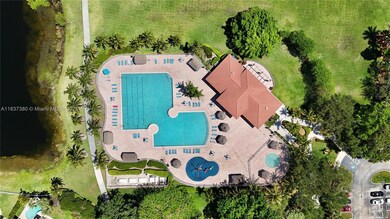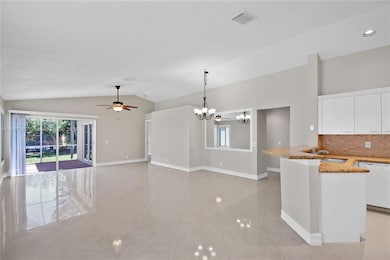4454 Mahogany Ridge Dr Weston, FL 33331
The Ridges NeighborhoodHighlights
- Gated with Attendant
- Clubhouse
- No HOA
- Everglades Elementary School Rated A
- Garden View
- Community Pool
About This Home
Discover this charming single-story 3-bedroom, 2-bathroom home nestled in the heart of The Ridges, one of Weston's most sought-after gated communities. Featuring elegant porcelain tile flooring in the main living areas and laminate floors in the bedrooms, this residence offers both style and comfort. The kitchen boasts granite countertops, while the master bathroom has been renovated. Additional highlights include a spacious walk-in closet, a 2017 A/C unit. In close proximity to top-rated schools like Everglades Elementary, Falcon Cove Middle, and Cypress Bay High School. Conveniently located near shopping, dining, and major highways, The Ridges offers the perfect blend of suburban tranquility and urban convenience.
Open House Schedule
-
Saturday, July 26, 202512:00 to 2:00 pm7/26/2025 12:00:00 PM +00:007/26/2025 2:00:00 PM +00:00Add to Calendar
Home Details
Home Type
- Single Family
Est. Annual Taxes
- $9,428
Year Built
- Built in 1997
Lot Details
- 5,061 Sq Ft Lot
Parking
- 2 Car Attached Garage
Home Design
- Barrel Roof Shape
Interior Spaces
- 1,390 Sq Ft Home
- Blinds
- Combination Dining and Living Room
- Garden Views
- Complete Panel Shutters or Awnings
Kitchen
- Eat-In Kitchen
- Microwave
- Dishwasher
Bedrooms and Bathrooms
- 3 Bedrooms
- 2 Full Bathrooms
Laundry
- Dryer
- Washer
Listing and Financial Details
- Property Available on 7/14/25
- 1 Year With Renewal Option Lease Term
- Assessor Parcel Number 504030050180
Community Details
Overview
- No Home Owners Association
- Sector 8 9 And 10 Subdivision
Amenities
- Clubhouse
Recreation
- Tennis Courts
- Community Pool
Pet Policy
- Breed Restrictions
Security
- Gated with Attendant
- Complex Is Fenced
Map
Source: MIAMI REALTORS® MLS
MLS Number: A11837380
APN: 50-40-30-05-0180
- 4113 Staghorn Ln
- 4319 Greenbriar Ln
- 4361 Mahogany Ridge Dr
- 4491 Foxtail Ln
- 4375 Foxtail Ln
- 4209 Pinewood Ln
- 4471 Foxtail Ln
- 4322 Fox Ridge Dr
- 3962 Pinewood Ln
- 4610 SW 178th Ave
- 3707 Oak Ridge Cir
- 3700 Oak Ridge Ln
- 4122 Laurel Ridge Cir
- 3968 Nighthawk Dr
- 3739 Oak Ridge Cir
- 17801 SW 50th St
- 3852 Oak Ridge Cir
- 17451 SW 46th St
- 3843 Oak Ridge Cir
- 4458 Stone Ridge Way
- 4093 Staghorn Ln
- 4319 Greenbriar Ln
- 4280 Ironwood Ct
- 4202 Staghorn Ln
- 4070 Palmetto Trail
- 3719 Oak Ridge Cir
- 3967 Nighthawk Dr
- 4293 Laurel Ridge Cir
- 4295 Vineyard Cir
- 3808 Tree Top Dr
- 4277 Vineyard Cir Unit 4277
- 3801 Tree Top Dr
- 4216 Vineyard Cir
- 3809 Tree Top Dr Unit 3809
- 3809 Tree Top Dr
- 4366 Pine Ridge Ct
- 4114 Forest Dr
- 3894 Tree Top Dr Unit 6
- 4137 Briar Ln Unit 4137
- 4291 Magnolia Ridge Dr
