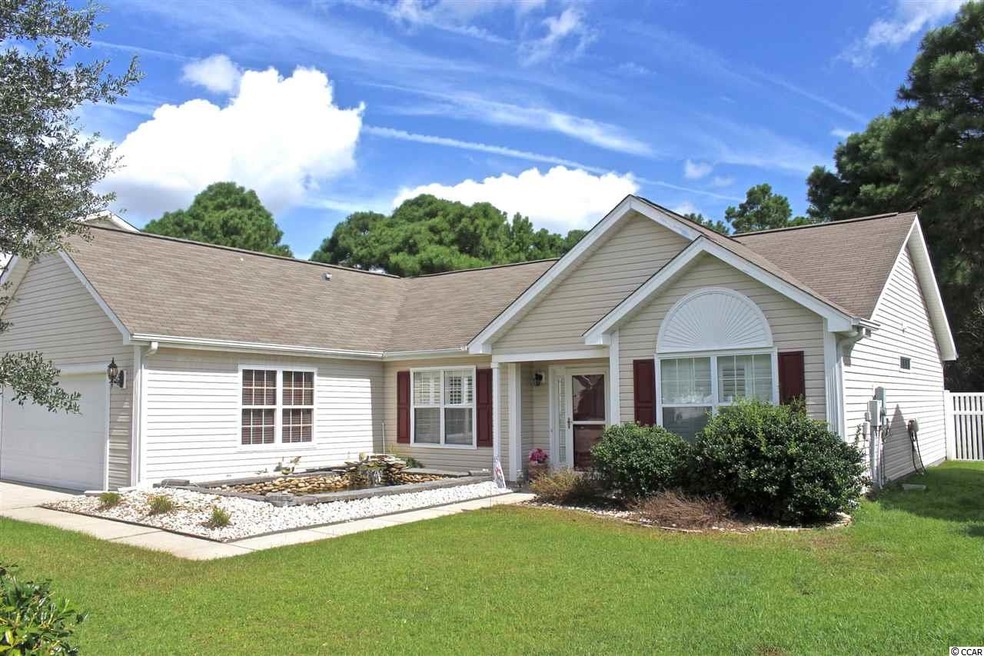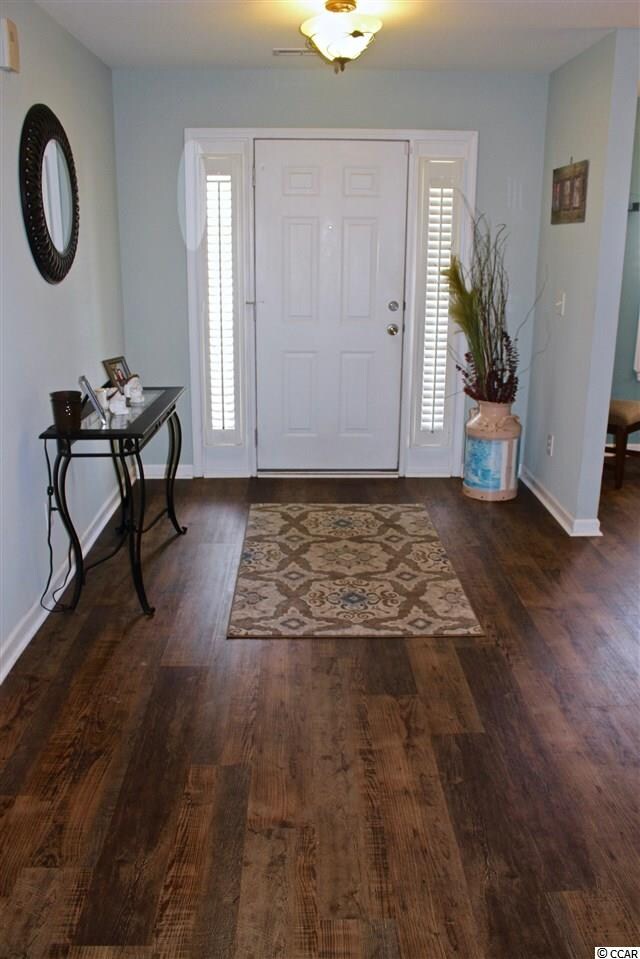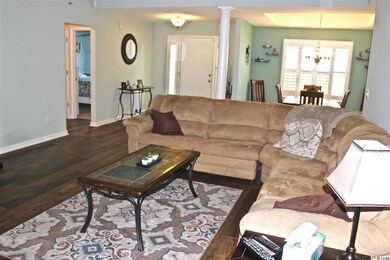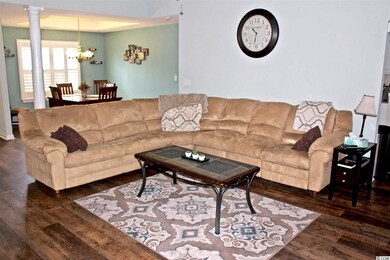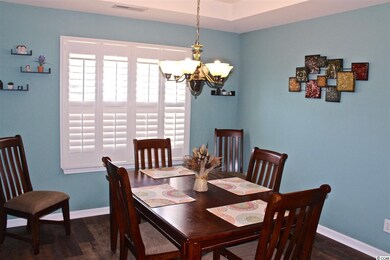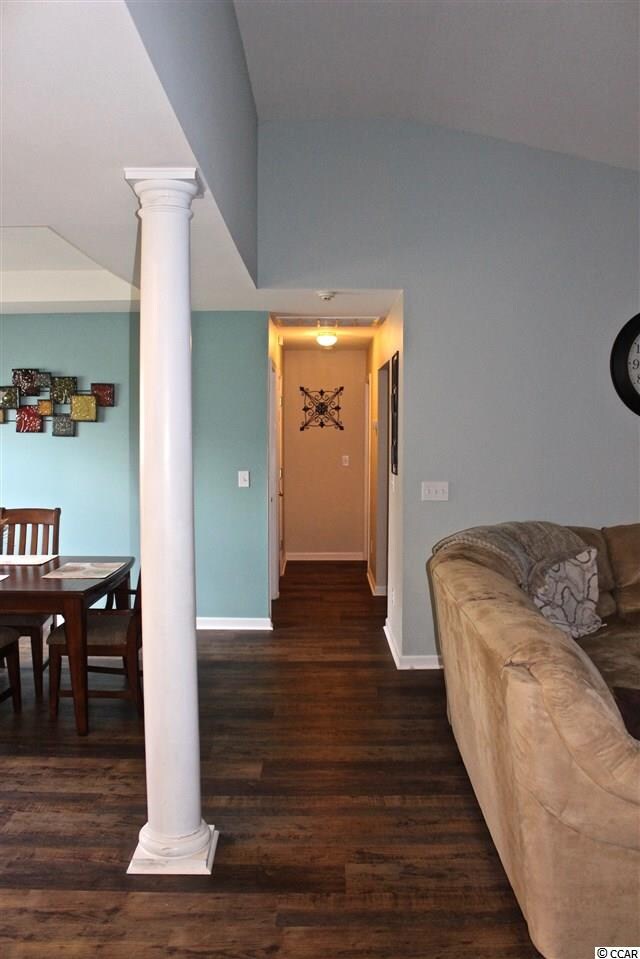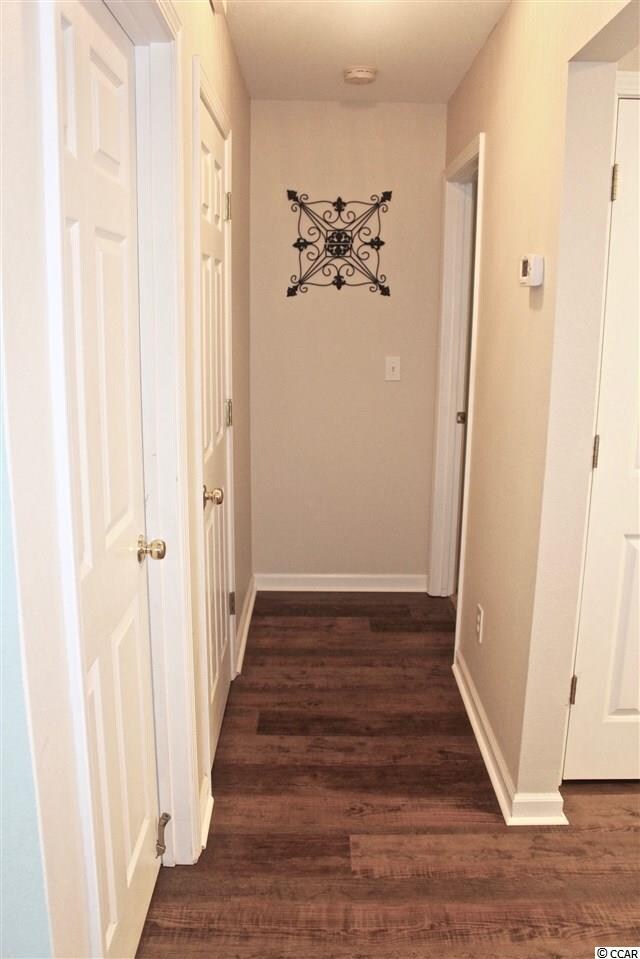
4454 W Walkerton Rd Myrtle Beach, SC 29579
Highlights
- Spa
- Clubhouse
- Breakfast Area or Nook
- Carolina Forest Elementary School Rated A-
- Ranch Style House
- Formal Dining Room
About This Home
As of November 2020Owner takes pride in this beautiful home and so will you! Situated in the very desirable Walkers Woods (Carolina Forest Area) with a large fenced yard that backs up to a conservation area for plenty of privacy. Other exterior assets include KOI Pond, irrigation system, and a short walk to pool, courts and playground. As you enter this home you will notice the beautiful new flooring throughout the living room, dining room, and kitchen. Tray ceiling in the living room, upgraded kitchen with granite countertops and new appliances. Entertain in your Carolina Room with a hot tub! The master bedroom features lighted tray ceiling and the master bath has a custom tile shower. Other features include an abundance of closet space, laundry room, newer hot water tank, security system and Plantation Shutters. Last but not least, the 2 car garage can be utilized as a game room/man cave with its' own air conditioning unit, recessed lighting and cable ready! It also has a side entrance door and pull down attic storage. Great friendly neighborhood with sidewalks. Don't miss this one with all its' beauty and closeness to everything Myrtle Beach has to offer. Great schools, restaurants, medical facilities and beach all within a short distance. Responsibility of buyer to verify measurements and square footage.
Last Agent to Sell the Property
Realty ONE Group Dockside License #106080 Listed on: 08/22/2019

Home Details
Home Type
- Single Family
Est. Annual Taxes
- $903
Year Built
- Built in 2001
Lot Details
- 7,841 Sq Ft Lot
- Fenced
- Rectangular Lot
HOA Fees
- $65 Monthly HOA Fees
Parking
- 2 Car Attached Garage
Home Design
- Ranch Style House
- Slab Foundation
- Wood Frame Construction
- Siding
- Tile
Interior Spaces
- 1,900 Sq Ft Home
- Tray Ceiling
- Ceiling Fan
- Insulated Doors
- Formal Dining Room
Kitchen
- Breakfast Area or Nook
- Breakfast Bar
- Range
- Microwave
- Freezer
- Dishwasher
- Stainless Steel Appliances
- Disposal
Flooring
- Carpet
- Laminate
Bedrooms and Bathrooms
- 3 Bedrooms
- Split Bedroom Floorplan
- Walk-In Closet
- Bathroom on Main Level
- 2 Full Bathrooms
Laundry
- Laundry Room
- Washer and Dryer
Home Security
- Home Security System
- Storm Doors
Outdoor Features
- Spa
- Patio
Location
- Outside City Limits
Schools
- Carolina Forest Elementary School
- Ten Oaks Middle School
- Carolina Forest High School
Utilities
- Central Heating and Cooling System
- Cooling System Mounted To A Wall/Window
- Underground Utilities
- Water Heater
- Phone Available
- Cable TV Available
Community Details
Overview
- Association fees include electric common, common maint/repair, pool service, trash pickup
- The community has rules related to fencing, allowable golf cart usage in the community
Amenities
- Clubhouse
Recreation
- Community Pool
Ownership History
Purchase Details
Home Financials for this Owner
Home Financials are based on the most recent Mortgage that was taken out on this home.Purchase Details
Home Financials for this Owner
Home Financials are based on the most recent Mortgage that was taken out on this home.Purchase Details
Home Financials for this Owner
Home Financials are based on the most recent Mortgage that was taken out on this home.Purchase Details
Home Financials for this Owner
Home Financials are based on the most recent Mortgage that was taken out on this home.Purchase Details
Purchase Details
Similar Homes in Myrtle Beach, SC
Home Values in the Area
Average Home Value in this Area
Purchase History
| Date | Type | Sale Price | Title Company |
|---|---|---|---|
| Warranty Deed | $239,900 | -- | |
| Warranty Deed | $223,500 | -- | |
| Warranty Deed | $183,000 | -- | |
| Deed | $153,000 | -- | |
| Deed | $140,900 | -- | |
| Warranty Deed | $420,000 | -- |
Mortgage History
| Date | Status | Loan Amount | Loan Type |
|---|---|---|---|
| Previous Owner | $146,400 | New Conventional | |
| Previous Owner | $146,400 | New Conventional | |
| Previous Owner | $37,500 | Stand Alone Second | |
| Previous Owner | $137,700 | Purchase Money Mortgage |
Property History
| Date | Event | Price | Change | Sq Ft Price |
|---|---|---|---|---|
| 11/09/2020 11/09/20 | Sold | $239,900 | 0.0% | $144 / Sq Ft |
| 09/25/2020 09/25/20 | For Sale | $239,900 | +7.3% | $144 / Sq Ft |
| 10/21/2019 10/21/19 | Sold | $223,500 | -1.5% | $118 / Sq Ft |
| 08/22/2019 08/22/19 | For Sale | $227,000 | +24.0% | $119 / Sq Ft |
| 08/19/2016 08/19/16 | Sold | $183,000 | -3.4% | $100 / Sq Ft |
| 07/16/2016 07/16/16 | Pending | -- | -- | -- |
| 07/08/2016 07/08/16 | For Sale | $189,500 | -- | $104 / Sq Ft |
Tax History Compared to Growth
Tax History
| Year | Tax Paid | Tax Assessment Tax Assessment Total Assessment is a certain percentage of the fair market value that is determined by local assessors to be the total taxable value of land and additions on the property. | Land | Improvement |
|---|---|---|---|---|
| 2024 | $903 | $9,436 | $1,784 | $7,652 |
| 2023 | $903 | $9,436 | $1,784 | $7,652 |
| 2021 | $3,099 | $9,436 | $1,784 | $7,652 |
| 2020 | $2,774 | $8,872 | $1,784 | $7,088 |
| 2019 | $2,149 | $6,840 | $1,432 | $5,408 |
| 2018 | $0 | $7,101 | $1,161 | $5,940 |
| 2017 | $2,295 | $10,651 | $1,741 | $8,910 |
| 2016 | -- | $8,611 | $1,741 | $6,870 |
| 2015 | $544 | $5,741 | $1,161 | $4,580 |
| 2014 | $502 | $5,741 | $1,161 | $4,580 |
Agents Affiliated with this Home
-
Blake Sloan

Seller's Agent in 2020
Blake Sloan
Sloan Realty Group
(843) 213-1346
996 Total Sales
-
Jeremy Knab

Seller Co-Listing Agent in 2020
Jeremy Knab
Sloan Realty Group
(843) 504-1989
576 Total Sales
-
A
Buyer's Agent in 2020
Arlene MacKenzie
CENTURY 21 Broadhurst
-
Diana Van Pelt

Seller's Agent in 2019
Diana Van Pelt
Realty ONE Group Dockside
(484) 486-3452
25 Total Sales
-
Jeffrey Kurutz

Buyer's Agent in 2019
Jeffrey Kurutz
CRG Homes
(843) 990-2442
19 Total Sales
-
Rob Mason

Seller's Agent in 2016
Rob Mason
Plantation Realty Group
(843) 325-5985
99 Total Sales
Map
Source: Coastal Carolinas Association of REALTORS®
MLS Number: 1918376
APN: 39811040011
- 4387 Heartwood Ln
- 4659 E Walkerton Rd
- 4603 E Walkerton Rd
- 646 Uniola Dr
- 5027 Billy K Trail
- 1057 Stanton Place
- 238 Seabert Rd Unit 238
- 421 Swanson Dr Unit 421
- 2033 Silvercrest Dr Unit 21B
- 2037 Silvercrest Dr Unit 16E
- 2061 Silvercrest Dr Unit 7E
- 2081 Silvercrest Dr Unit G
- 2081 Silvercrest Dr Unit 2F
- 2013 Silvercrest Dr Unit 30F
- 2013 Silvercrest Dr Unit 30A
- 2013 Silvercrest Dr Unit 30H
- 2029 Silvercrest Dr Unit 22B
- 5036 Billy K Trail Unit MB
- 1102 Stanton Place
- 2005 Silvercrest Dr Unit 32F
