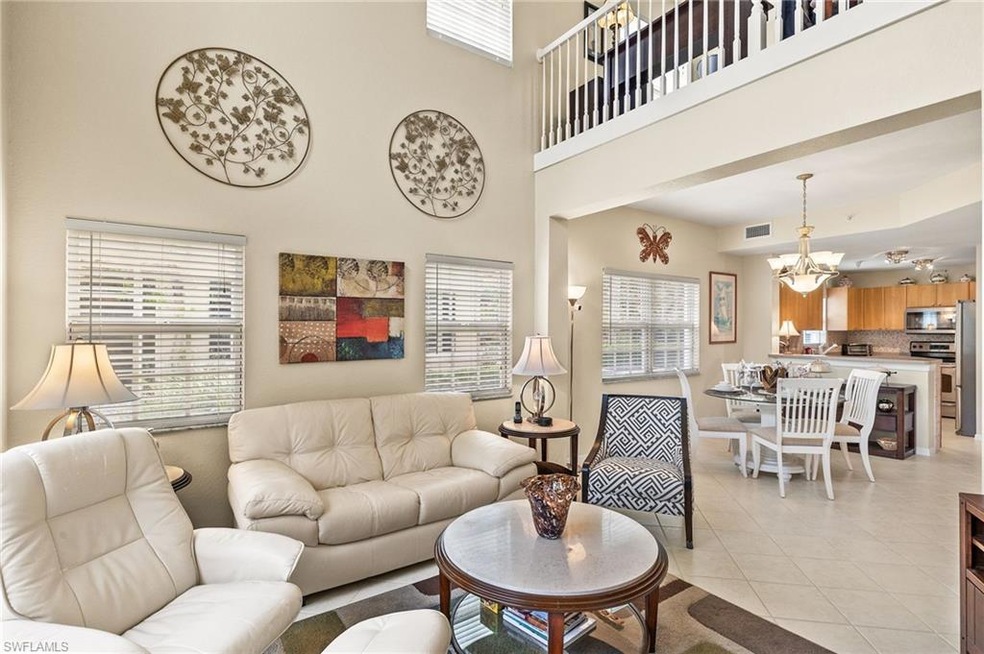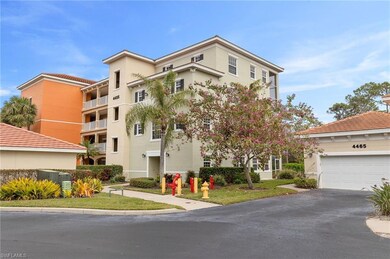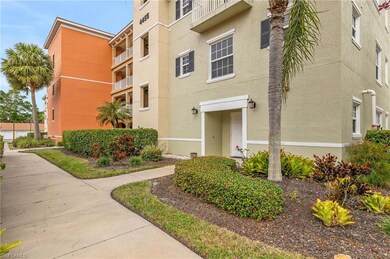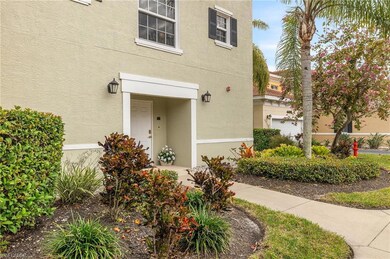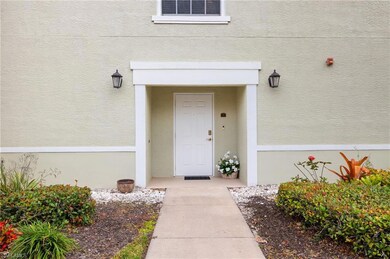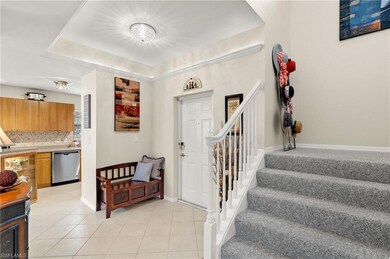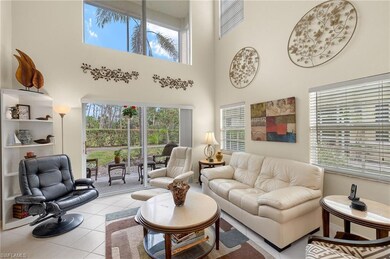
4455 Botanical Place Cir Unit 107 Naples, FL 34112
East Naples NeighborhoodHighlights
- View of Trees or Woods
- Clubhouse
- Main Floor Primary Bedroom
- Naples High School Rated A
- Vaulted Ceiling
- Loft
About This Home
As of April 2025Welcome to this exquisite 3-bedroom + Den, 4-bathroom end-unit condo with a 1 car garage, perfectly positioned to offer breathtaking views of the picturesque Sugden Park. This property is being sold Turnkey and combines modern elegance with an unparalleled location, making it a rare gem in the heart of Naples.
Thoughtfully designed, this condo boasts an open floor plan filled with natural light, seamlessly connecting the living, dining, and kitchen areas. Three generously sized bedrooms, each with its own bathroom, provide privacy and comfort for family and guests. Four stylish bathrooms featuring beautiful finishes ensure convenience and luxury. Enjoy panoramic park views from the comfort of your living room, balcony, or private terrace.
Nestled in a sought-after area, this building has a premium location within the community and is a block away from Naples Botanical Gardens and also just mere minutes from Downtown 5th Avenue's vibrant shops, galleries, fine dining, the buzzing Arts District, renowned Naples Pickleball Center, Celebration Park and Naples pristine Gulf beaches. Whether you're seeking a year-round residence, a vacation getaway, or an investment property, this condo delivers on all fronts. This property offers an unbeatable combination of luxury, comfort, and convenience, making it ideal for anyone who values a stress-free transition into their new home. With Turnkey status, you’ll save time, energy, and resources on furnishing and decorating. Its unbeatable location and stunning views create a tranquil yet connected lifestyle that you’ll love coming home to. This condo unit comes with an elevation certificate and has never experienced flooding. Schedule your private showing and experience Naples living at its finest!
Last Agent to Sell the Property
Local Real Estate LLC License #NAPLES-217010087 Listed on: 01/17/2025

Last Buyer's Agent
Local Real Estate LLC License #NAPLES-217010087 Listed on: 01/17/2025

Property Details
Home Type
- Condominium
Est. Annual Taxes
- $3,800
Year Built
- Built in 2006
Lot Details
- End Unit
- East Facing Home
- Gated Home
HOA Fees
- $969 Monthly HOA Fees
Parking
- 2 Parking Garage Spaces
- Guest Parking
Home Design
- Mid Level
- Turnkey
- Concrete Block With Brick
- Stucco
- Tile
Interior Spaces
- 1,998 Sq Ft Home
- 2-Story Property
- Vaulted Ceiling
- Ceiling Fan
- Shutters
- Combination Dining and Living Room
- Den
- Loft
- Screened Porch
- Views of Woods
Kitchen
- Breakfast Bar
- Dishwasher
Flooring
- Laminate
- Tile
Bedrooms and Bathrooms
- 3 Bedrooms
- Primary Bedroom on Main
- Split Bedroom Floorplan
- Walk-In Closet
- Shower Only
Laundry
- Laundry Room
- Dryer
- Washer
Home Security
Utilities
- Central Heating and Cooling System
- Cable TV Available
Listing and Financial Details
- Assessor Parcel Number 24680902067
- Tax Block 5
Community Details
Overview
- 24 Units
- Botanical Place Condos
- Botanical Place Community
Amenities
- Community Barbecue Grill
- Clubhouse
- Elevator
Recreation
- Exercise Course
- Community Pool
Pet Policy
- Call for details about the types of pets allowed
Security
- High Impact Windows
Ownership History
Purchase Details
Home Financials for this Owner
Home Financials are based on the most recent Mortgage that was taken out on this home.Purchase Details
Purchase Details
Purchase Details
Home Financials for this Owner
Home Financials are based on the most recent Mortgage that was taken out on this home.Similar Homes in Naples, FL
Home Values in the Area
Average Home Value in this Area
Purchase History
| Date | Type | Sale Price | Title Company |
|---|---|---|---|
| Warranty Deed | $415,000 | Bonita Title | |
| Warranty Deed | $415,000 | Bonita Title | |
| Warranty Deed | $415,000 | Bonita Title | |
| Warranty Deed | $415,000 | Bonita Title | |
| Quit Claim Deed | -- | Bonita Title | |
| Quit Claim Deed | -- | Bonita Title | |
| Quit Claim Deed | -- | Bonita Title | |
| Quit Claim Deed | -- | Bonita Title | |
| Warranty Deed | $139,000 | Attorney | |
| Warranty Deed | $139,000 | Attorney | |
| Warranty Deed | $334,900 | None Available | |
| Warranty Deed | $334,900 | None Available |
Mortgage History
| Date | Status | Loan Amount | Loan Type |
|---|---|---|---|
| Open | $283,500 | New Conventional | |
| Closed | $283,500 | New Conventional | |
| Previous Owner | $275,000 | Purchase Money Mortgage |
Property History
| Date | Event | Price | Change | Sq Ft Price |
|---|---|---|---|---|
| 04/16/2025 04/16/25 | Sold | $415,000 | -7.8% | $208 / Sq Ft |
| 02/25/2025 02/25/25 | Pending | -- | -- | -- |
| 02/05/2025 02/05/25 | Price Changed | $450,000 | -5.3% | $225 / Sq Ft |
| 01/17/2025 01/17/25 | For Sale | $475,000 | -- | $238 / Sq Ft |
Tax History Compared to Growth
Tax History
| Year | Tax Paid | Tax Assessment Tax Assessment Total Assessment is a certain percentage of the fair market value that is determined by local assessors to be the total taxable value of land and additions on the property. | Land | Improvement |
|---|---|---|---|---|
| 2023 | $3,800 | $274,041 | $0 | $0 |
| 2022 | $3,486 | $249,128 | $0 | $0 |
| 2021 | $3,121 | $226,480 | $0 | $226,480 |
| 2020 | $3,042 | $222,544 | $0 | $222,544 |
| 2019 | $2,989 | $214,327 | $0 | $0 |
| 2018 | $2,786 | $194,843 | $0 | $0 |
| 2017 | $2,650 | $177,130 | $0 | $0 |
| 2016 | $2,421 | $161,027 | $0 | $0 |
| 2015 | $2,170 | $146,388 | $0 | $0 |
| 2014 | $1,884 | $133,080 | $0 | $0 |
Agents Affiliated with this Home
-
Kristen Jenkins

Seller's Agent in 2025
Kristen Jenkins
Local Real Estate LLC
(239) 564-9099
2 in this area
56 Total Sales
Map
Source: Naples Area Board of REALTORS®
MLS Number: 225006592
APN: 24680902067
- 4440 Botanical Place Cir Unit 102
- 4430 Botanical Place Cir Unit 305
- 4500 Botanical Place Cir Unit 301
- 4500 Botanical Place Cir Unit 107
- 4500 Botanical Place Cir Unit 101
- 4500 Botanical Place Cir Unit 206
- 4510 Botanical Place Cir Unit 301
- 4510 Botanical Place Cir Unit 104
- 116 Jeepers Dr
- 162 Jeepers Dr
- 4605 Bayshore Dr Unit G6
- 4605 Bayshore Dr Unit 6
- 4558 Arboretum Cir Unit 103
- 4615 Bayshore Dr Unit E6
- 4617 Bayshore Dr Unit 10
- 4629 Bayshore Dr Unit J3
- 19 Moorhead Manor
