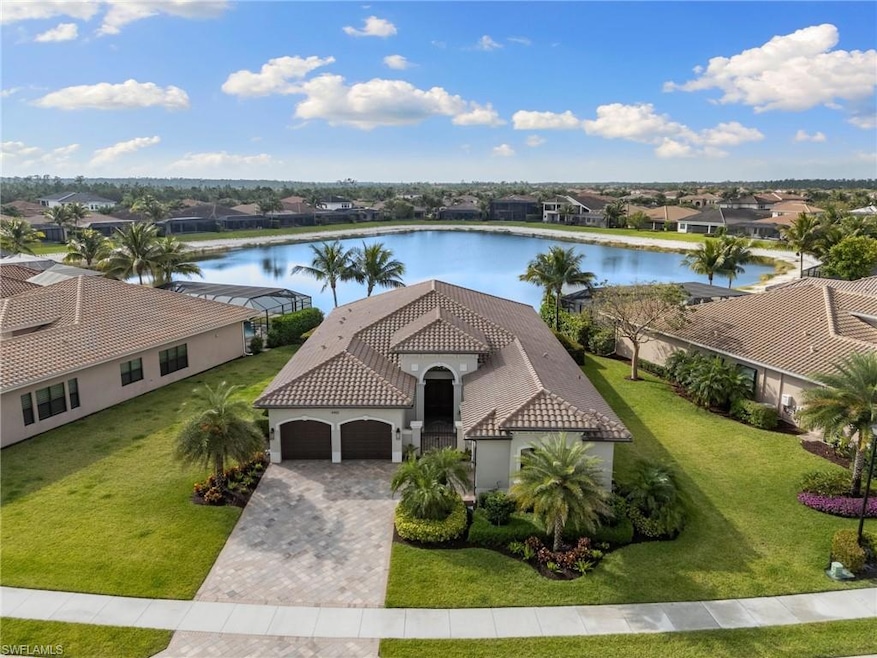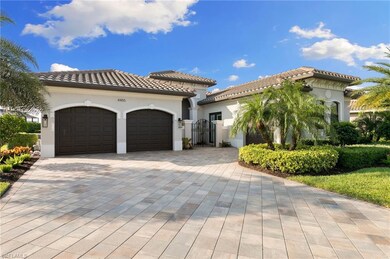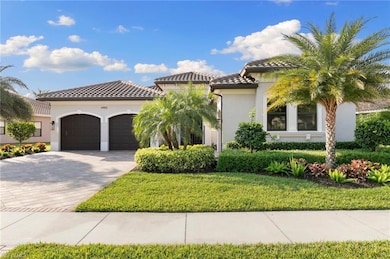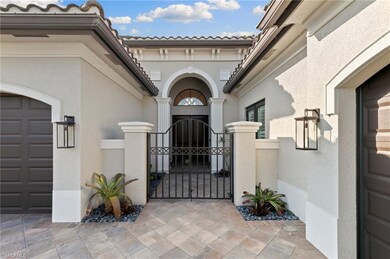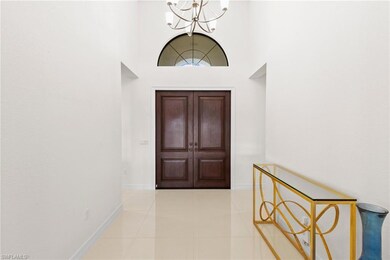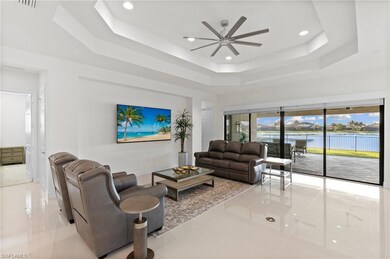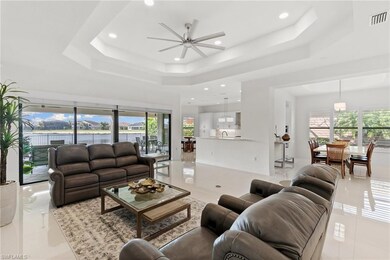4455 Caldera Cir Naples, FL 34119
Stonecreek NeighborhoodHighlights
- Lake Front
- Gated with Attendant
- Pond View
- Laurel Oak Elementary School Rated A
- Lap Pool
- Wood Flooring
About This Home
Annual Rental. Welcome to this meticulously upgraded Carlyle floorplan in the highly sought-after Stonecreek community! Boasting luxurious features and thoughtful upgrades throughout, this home offers modern living at its finest on an oversized lot with extended covered lanai. From the sleek kitchen to the custom touches like plantation shutters and custom built office, no detail has been overlooked. Enjoy peace of mind with impact-resistant glass throughout the entire home. The garage has been enhanced with epoxy flooring and plenty of storage, making it both functional and stylish. Step outside to the expansive oversized covered lanai—perfect for entertaining or relaxing. Plus, with ample space to add a pool, this backyard is truly an entertainer’s dream. The extended driveway, which accommodates at least five vehicles, is a rare feature in Stonecreek, offering convenience and ease for large gatherings. Stonecreek is a premier, professionally managed community with a 24/7 guard-gated entrance, providing residents with ultimate security and peace of mind. The resort-style amenities include two pools, a hot tub, social areas, tennis and pickleball courts, indoor/outdoor basketball courts, sand volleyball, a fitness center, and exciting children’s play areas with water slides. And as a natural gas community, this home offers even more energy-efficient benefits. Don’t miss the opportunity to own this exceptional property in one of the most desirable communities in the area. Schedule your showing today!
Home Details
Home Type
- Single Family
Est. Annual Taxes
- $11,770
Year Built
- Built in 2017
Lot Details
- 0.29 Acre Lot
- Lake Front
- Home fronts a canal
- Southeast Facing Home
- Gated Home
- Sprinkler System
Parking
- 3 Car Attached Garage
- Automatic Garage Door Opener
- Deeded Parking
Home Design
- Concrete Block With Brick
Interior Spaces
- 3,064 Sq Ft Home
- 1-Story Property
- Furniture Can Be Negotiated
- Great Room
- Den
- Screened Porch
- Pond Views
Kitchen
- Self-Cleaning Oven
- Range
- Microwave
- Dishwasher
- Disposal
Flooring
- Wood
- Carpet
- Tile
Bedrooms and Bathrooms
- 3 Bedrooms
- Walk-In Closet
Laundry
- Laundry Room
- Dryer
- Washer
Home Security
- Alarm System
- Fire and Smoke Detector
Outdoor Features
- Lap Pool
- Attached Grill
Schools
- Laurel Oak Elementary School
- Oakridge Middle School
- Aubrey Rodgers High School
Utilities
- Central Heating and Cooling System
- Heat Pump System
- Underground Utilities
- Cable TV Available
Listing and Financial Details
- Security Deposit $5,500
- Tenant pays for application fee, cable, cleaning fee, credit application, departure cleaning, full electric, full telephone, gas, internet access, pest control exterior, pest control interior, security, sewer, water
- The owner pays for assessment fee, irrigation water, lawn care, lawn service, management fee, other/see remarks, tax, trash removal
- $100 Application Fee
- Assessor Parcel Number 66035006589
Community Details
Recreation
- Tennis Courts
- Community Basketball Court
- Volleyball Courts
- Pickleball Courts
- Exercise Course
- Community Pool or Spa Combo
- Bike Trail
Pet Policy
- Call for details about the types of pets allowed
Additional Features
- Stonecreek Community
- Bike Room
- Gated with Attendant
Map
Source: Naples Area Board of REALTORS®
MLS Number: 225063662
APN: 66035006589
- 4410 Caldera Cir
- 4334 Aurora St
- 4641 Azalea Dr
- 4150 Aspen Chase Dr
- 4549 Azalea Dr
- 4215 Siderno Ct
- 4171 Crescent Ct
- 28605 San Lucas Ln Unit 102
- 14160 Giustino Way
- 28648 San Lucas Ln Unit 102
- 28661 San Lucas Ln Unit 201
- 2866 Cinnamon Bay Cir
- 3812 Columbia Ct
- 15111 Auk Way
- 28533 Risorsa Place
- 28572 Alessandria Cir
- 13010 Amberley Ct Unit 202
- 6655 Huntington Lakes Cir Unit 202
- 6600 Huntington Lakes Cir Unit 203
- 28000 Crest Preserve Cir
