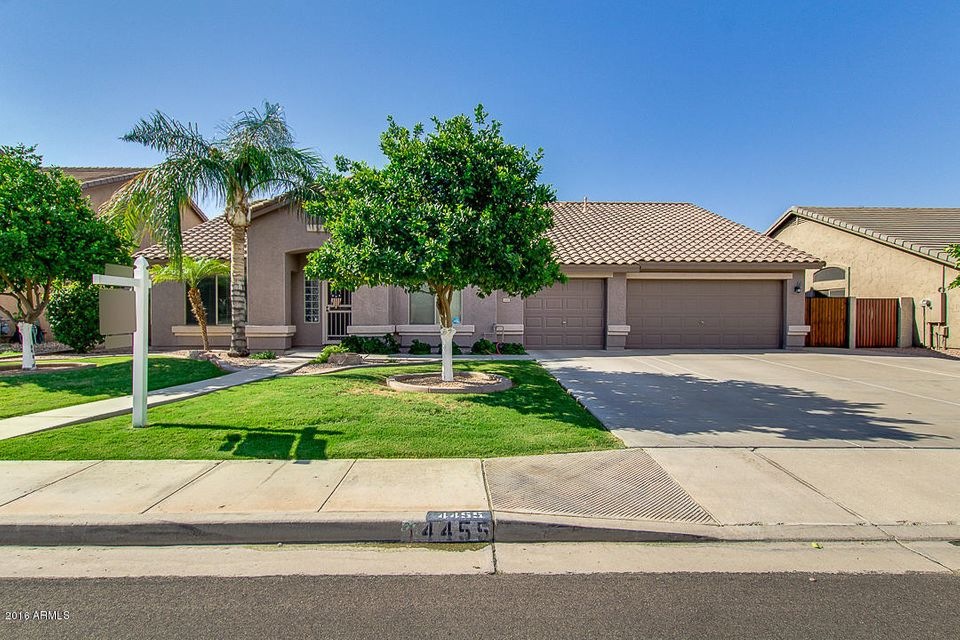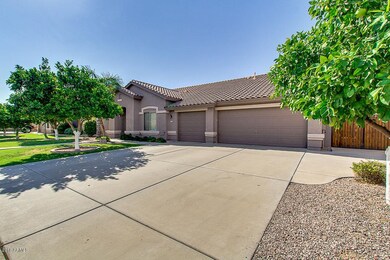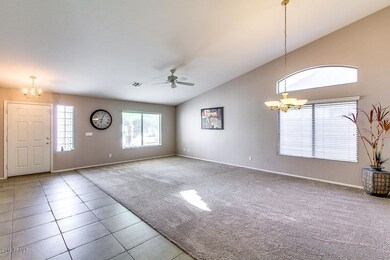
4455 E Des Moines St Mesa, AZ 85205
Central Mesa East NeighborhoodHighlights
- Play Pool
- RV Gated
- Vaulted Ceiling
- Franklin at Brimhall Elementary School Rated A
- 0.21 Acre Lot
- 4-minute walk to Valencia Park
About This Home
As of March 2024This truly gorgeous 4 bed, 2 bath property located in Mesa is now on the market! This amazing home boasts charming curb appeal, grassy landscaping, many trees, 3 car garage with built-in cabinets, vaulted ceilings, formal living and dining room, and beautiful light fixtures throughout. The gourmet kitchen offers matching appliances, pantry, cherrywood cabinetry, and a lovely island with center sink and breakfast bar. The immaculate master bedroom features a full bath, his and her sink, separate tub and shower, and a walk-in closet. The backyard boasts a covered patio, grassy landscaping, paved seating area, and a sparkling blue pool & spa perfect for the summer days. Hurry and see what this amazing property has to offer, because it won’t last long! Schedule a showing today! Listing Agent is the Owner of this property. Updates made in 2015: exterior of home painted, new carpet installed throughout, and kitchen backsplash. Wall unit in Family Room was custom built by Stone Creek furniture for $8k and has nice lighting. Above ground Jacuzzi conveys "as is".
Last Agent to Sell the Property
Tammy Oliver
HomeSmart License #SA580834000 Listed on: 08/24/2016

Home Details
Home Type
- Single Family
Est. Annual Taxes
- $2,253
Year Built
- Built in 2001
Lot Details
- 9,000 Sq Ft Lot
- Block Wall Fence
- Front and Back Yard Sprinklers
- Sprinklers on Timer
- Grass Covered Lot
HOA Fees
- $43 Monthly HOA Fees
Parking
- 3 Car Garage
- Garage Door Opener
- RV Gated
Home Design
- Santa Barbara Architecture
- Wood Frame Construction
- Tile Roof
- Stucco
Interior Spaces
- 2,691 Sq Ft Home
- 1-Story Property
- Vaulted Ceiling
- Ceiling Fan
- Solar Screens
Kitchen
- Eat-In Kitchen
- Breakfast Bar
- Gas Cooktop
- Built-In Microwave
- Kitchen Island
Flooring
- Carpet
- Tile
Bedrooms and Bathrooms
- 4 Bedrooms
- Primary Bathroom is a Full Bathroom
- 2 Bathrooms
- Dual Vanity Sinks in Primary Bathroom
- Bathtub With Separate Shower Stall
Pool
- Play Pool
- Heated Spa
- Above Ground Spa
Schools
- Shepherd Junior High School
- Red Mountain High School
Utilities
- Refrigerated Cooling System
- Heating System Uses Natural Gas
- High Speed Internet
- Cable TV Available
Additional Features
- No Interior Steps
- Covered patio or porch
Listing and Financial Details
- Tax Lot 81
- Assessor Parcel Number 140-15-367
Community Details
Overview
- Association fees include ground maintenance
- Vision Community Association, Phone Number (480) 759-4945
- Built by Beazer Homes
- Valencia Groves Subdivision, Sterling Floorplan
Recreation
- Community Playground
- Bike Trail
Ownership History
Purchase Details
Home Financials for this Owner
Home Financials are based on the most recent Mortgage that was taken out on this home.Purchase Details
Home Financials for this Owner
Home Financials are based on the most recent Mortgage that was taken out on this home.Purchase Details
Home Financials for this Owner
Home Financials are based on the most recent Mortgage that was taken out on this home.Purchase Details
Home Financials for this Owner
Home Financials are based on the most recent Mortgage that was taken out on this home.Purchase Details
Purchase Details
Home Financials for this Owner
Home Financials are based on the most recent Mortgage that was taken out on this home.Similar Homes in Mesa, AZ
Home Values in the Area
Average Home Value in this Area
Purchase History
| Date | Type | Sale Price | Title Company |
|---|---|---|---|
| Warranty Deed | $650,500 | Truly Title | |
| Interfamily Deed Transfer | -- | None Available | |
| Interfamily Deed Transfer | -- | Amrock Inc | |
| Warranty Deed | $355,000 | Security Title Agency Inc | |
| Warranty Deed | $400,000 | North American Title Co | |
| Cash Sale Deed | $265,000 | First American Title Ins Co | |
| Special Warranty Deed | $227,131 | Lawyers Title Of Arizona Inc | |
| Special Warranty Deed | -- | Lawyers Title Of Arizona Inc |
Mortgage History
| Date | Status | Loan Amount | Loan Type |
|---|---|---|---|
| Open | $630,500 | Construction | |
| Previous Owner | $195,000 | New Conventional | |
| Previous Owner | $284,000 | New Conventional | |
| Previous Owner | $316,400 | New Conventional | |
| Previous Owner | $320,000 | New Conventional | |
| Previous Owner | $231,850 | New Conventional |
Property History
| Date | Event | Price | Change | Sq Ft Price |
|---|---|---|---|---|
| 03/07/2024 03/07/24 | Sold | $650,500 | +0.1% | $242 / Sq Ft |
| 03/06/2024 03/06/24 | Price Changed | $649,900 | 0.0% | $242 / Sq Ft |
| 02/03/2024 02/03/24 | Off Market | $649,900 | -- | -- |
| 01/25/2024 01/25/24 | Pending | -- | -- | -- |
| 12/27/2023 12/27/23 | For Sale | $649,900 | 0.0% | $242 / Sq Ft |
| 12/21/2023 12/21/23 | Off Market | $649,900 | -- | -- |
| 11/29/2023 11/29/23 | Price Changed | $649,900 | 0.0% | $242 / Sq Ft |
| 11/29/2023 11/29/23 | For Sale | $649,900 | -3.7% | $242 / Sq Ft |
| 11/22/2023 11/22/23 | Off Market | $675,000 | -- | -- |
| 11/08/2023 11/08/23 | For Sale | $675,000 | +90.1% | $251 / Sq Ft |
| 10/04/2016 10/04/16 | Sold | $355,000 | -1.1% | $132 / Sq Ft |
| 08/26/2016 08/26/16 | For Sale | $359,000 | 0.0% | $133 / Sq Ft |
| 08/25/2016 08/25/16 | Pending | -- | -- | -- |
| 08/24/2016 08/24/16 | For Sale | $359,000 | -- | $133 / Sq Ft |
Tax History Compared to Growth
Tax History
| Year | Tax Paid | Tax Assessment Tax Assessment Total Assessment is a certain percentage of the fair market value that is determined by local assessors to be the total taxable value of land and additions on the property. | Land | Improvement |
|---|---|---|---|---|
| 2025 | $2,838 | $33,695 | -- | -- |
| 2024 | $2,871 | $32,091 | -- | -- |
| 2023 | $2,871 | $47,460 | $9,490 | $37,970 |
| 2022 | $2,809 | $37,120 | $7,420 | $29,700 |
| 2021 | $2,878 | $35,610 | $7,120 | $28,490 |
| 2020 | $2,838 | $33,210 | $6,640 | $26,570 |
| 2019 | $2,632 | $29,560 | $5,910 | $23,650 |
| 2018 | $2,511 | $30,370 | $6,070 | $24,300 |
| 2017 | $2,433 | $29,960 | $5,990 | $23,970 |
| 2016 | $2,378 | $31,220 | $6,240 | $24,980 |
| 2015 | $2,253 | $29,610 | $5,920 | $23,690 |
Agents Affiliated with this Home
-

Seller's Agent in 2024
Tiffany Carlson-Richison
Realty One Group
(480) 215-1105
3 in this area
207 Total Sales
-
B
Seller Co-Listing Agent in 2024
Bridget Dewitt
Realty One Group
(480) 433-1350
3 in this area
71 Total Sales
-

Buyer's Agent in 2024
Elizabeth Muehlhausen
Compass
(480) 788-2766
2 in this area
82 Total Sales
-
T
Seller's Agent in 2016
Tammy Oliver
HomeSmart
Map
Source: Arizona Regional Multiple Listing Service (ARMLS)
MLS Number: 5488353
APN: 140-15-367
- 4530 E Decatur St
- 4429 E Downing Cir
- 804 N 46th St
- 530 N Oakland
- 4645 E Covina St
- 4706 E Des Moines St
- 4718 E Decatur St
- 4622 E Ellis Cir
- 4335 E Enrose St
- 4116 E Downing St
- 428 N Norfolk
- 4909 E Dallas St
- 4037 E Contessa St Unit 2
- 4700 E Main St Unit 1380
- 4700 E Main St Unit A40
- 4700 E Main St Unit 415
- 4700 E Main St Unit 1454
- 4700 E Main St Unit 1364
- 4700 E Main St Unit 1358
- 4700 E Main St Unit 934






