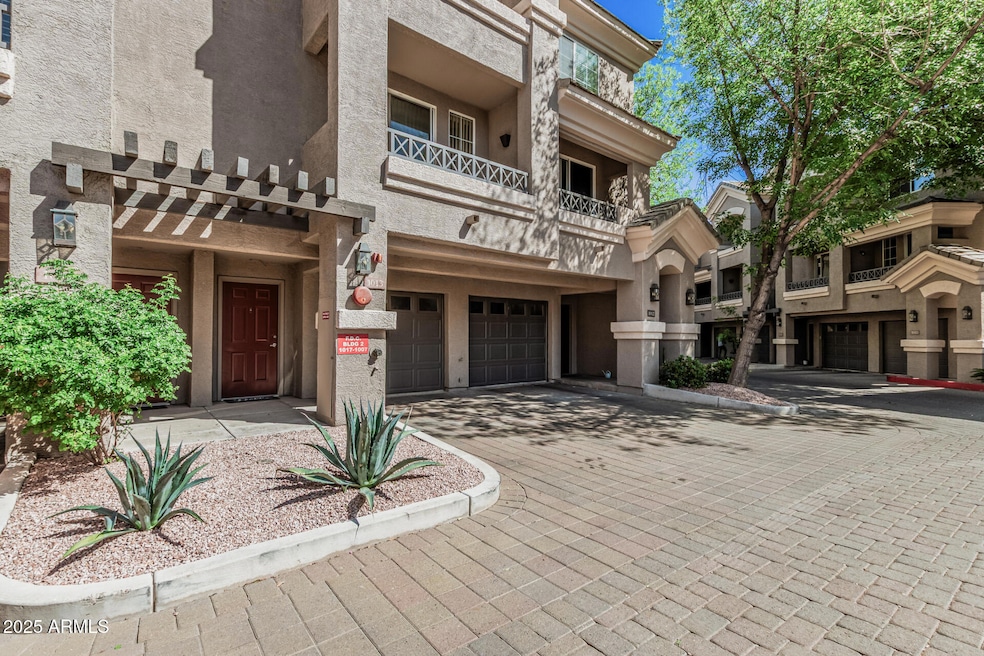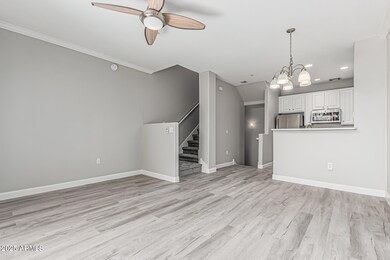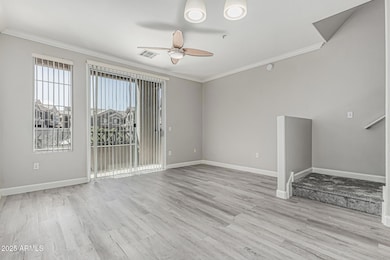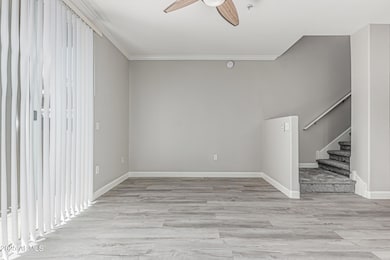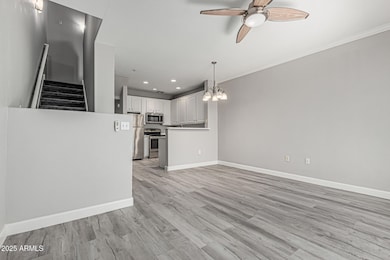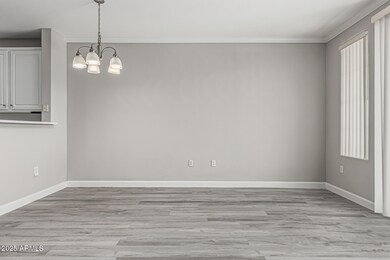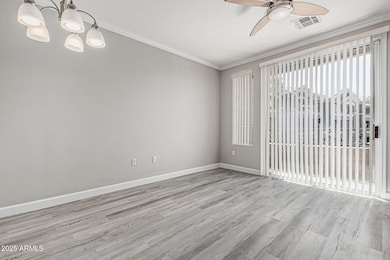4455 E Paradise Vlg Pkwy S Unit 1013 Phoenix, AZ 85032
Paradise Valley Village NeighborhoodHighlights
- Fitness Center
- Gated Community
- Granite Countertops
- Sequoya Elementary School Rated A
- Clubhouse
- Community Pool
About This Home
1-bedroom condo W/ 1 car garage. Nestled in a lively neighborhood, this 811 sq ft sanctuary offers an inviting atmosphere perfect for relaxation and rejuvenation. This Condo has been beautifully remodeled. With new paint & flooring throughout the condo. New carpeted stairs. New kitchen countertop & completely remodeled bath with walk-in shower, new stacked washer & dryer Included!. Whether you're a busy professional or seeking a peaceful retreat, this condo offers a unique opportunity to experience Phoenix living to the fullest. Discover the blend of comfort, style, and convenience that awaits you at your new home.
Townhouse Details
Home Type
- Townhome
Year Built
- Built in 2001
Lot Details
- 548 Sq Ft Lot
- Two or More Common Walls
Parking
- 1 Car Direct Access Garage
- Tandem Garage
- Parking Permit Required
Home Design
- Wood Frame Construction
- Tile Roof
- Stucco
Interior Spaces
- 811 Sq Ft Home
- 3-Story Property
- Ceiling Fan
Kitchen
- Eat-In Kitchen
- Breakfast Bar
- Built-In Microwave
- Kitchen Island
- Granite Countertops
Flooring
- Carpet
- Tile
Bedrooms and Bathrooms
- 1 Bedroom
- 1 Bathroom
Laundry
- Laundry on upper level
- Stacked Washer and Dryer
Schools
- Sequoya Elementary School
- Cocopah Middle School
- Chaparral High School
Utilities
- Central Air
- Heating Available
- High Speed Internet
- Cable TV Available
Additional Features
- Balcony
- Property is near a bus stop
Listing and Financial Details
- Property Available on 11/11/25
- $26 Move-In Fee
- Rent includes water, sewer, garbage collection
- 12-Month Minimum Lease Term
- Tax Lot 1013
- Assessor Parcel Number 167-45-182
Community Details
Overview
- Property has a Home Owners Association
- Villas At Stone Cree Association, Phone Number (480) 829-7400
- Villas At Stonecreek Luxury Condominiums Subdivision
Amenities
- Clubhouse
- Recreation Room
Recreation
- Fitness Center
- Community Pool
- Community Spa
- Children's Pool
- Bike Trail
Security
- Gated Community
Map
Source: Arizona Regional Multiple Listing Service (ARMLS)
MLS Number: 6945723
- 4455 E Paradise Village Pkwy S Unit 1057
- 4455 E Paradise Village Pkwy S Unit 1031
- 4455 E Paradise Village Pkwy S Unit 1068
- 4465 E Paradise Village Pkwy S Unit 1153
- 4465 E Paradise Village Pkwy S Unit 1224
- 11640 N Tatum Blvd Unit 2012
- 11640 N Tatum Blvd Unit 2011
- 11640 N Tatum Blvd Unit 1095
- 11640 N Tatum Blvd Unit 2016
- 11640 N Tatum Blvd Unit 1082
- 11640 N Tatum Blvd Unit 1037
- 11640 N Tatum Blvd Unit 2079
- 11640 N Tatum Blvd Unit 2063
- 12212 N Paradise Village Pkwy S Unit 123
- 12212 N Paradise Village Pkwy S Unit 428
- 12212 N Paradise Village Pkwy S Unit 444
- 12212 N Paradise Village Pkwy S Unit 146
- 12212 N Paradise Village Pkwy S Unit 109
- 12212 N Paradise Village Pkwy S Unit 445
- 12222 N Paradise Village Pkwy S Unit 212
- 4455 E Paradise Village Pkwy S Unit 1035
- 4455 E Paradise Village Pkwy S Unit 1106
- 4502 E Paradise Village Pkwy S
- 11640 N Tatum Blvd Unit 3102
- 11640 N Tatum Blvd Unit 1035
- 11640 N Tatum Blvd Unit 3031
- 11640 N Tatum Blvd Unit 3039
- 11640 N Tatum Blvd Unit 2011
- 11640 N Tatum Blvd Unit 2061
- 12211 N Paradise Village Pkwy S
- 12212 N Paradise Village Pkwy S Unit 302
- 12212 N Paradise Village Pkwy S Unit 412
- 12212 N Paradise Village Pkwy S Unit 449
- 12212 N Paradise Village Pkwy S Unit 232
- 12212 N Paradise Village Pkwy S Unit 142
- 12212 N Paradise Village Pkwy S Unit 125
- 12212 N Paradise Village Pkwy S Unit 208
- 12212 N Paradise Village Pkwy S Unit 316
- 12222 N Paradise Village Pkwy W Unit 402
- 12222 N Paradise Village Pkwy S Unit 210
