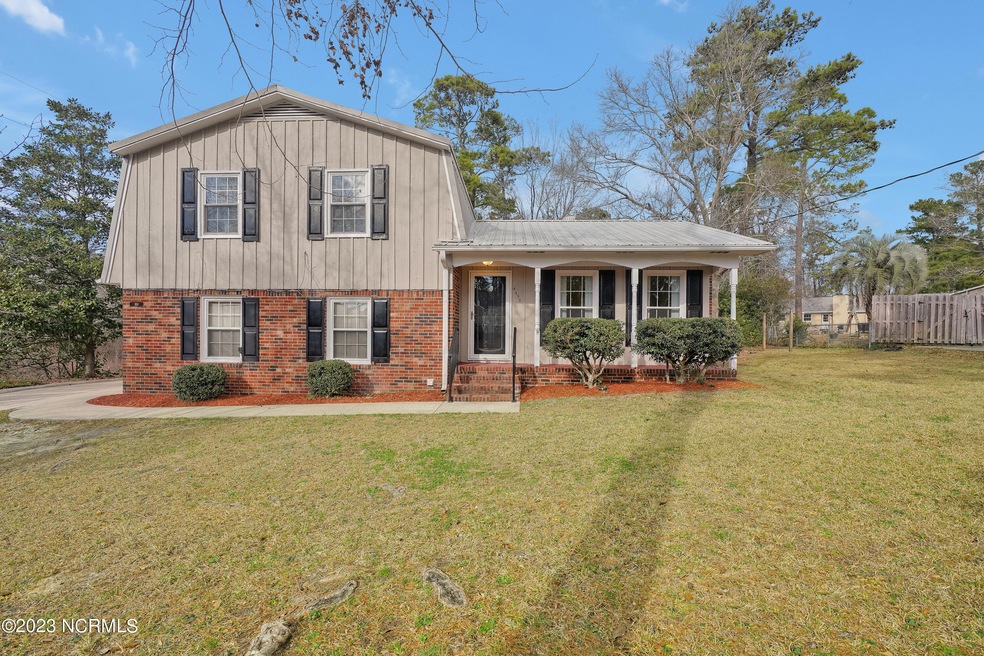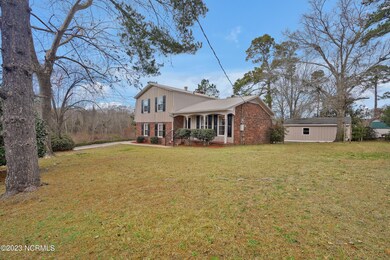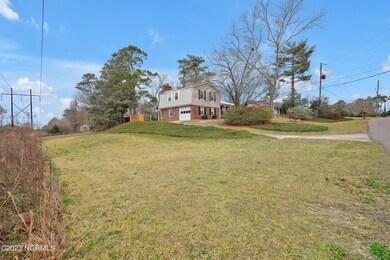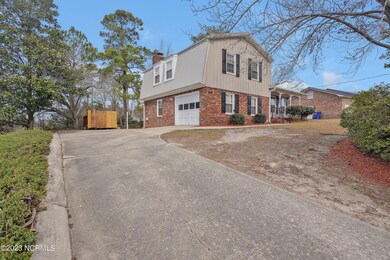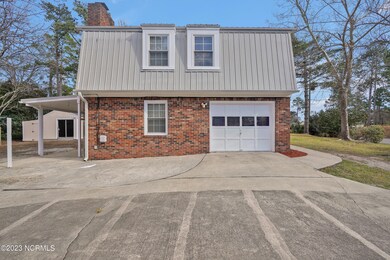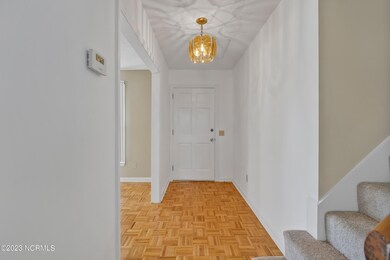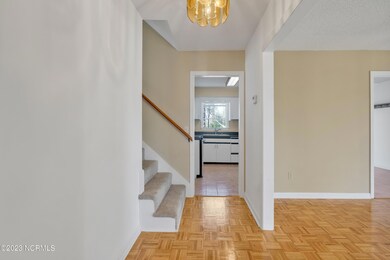
4455 Noland Dr Wilmington, NC 28405
Springview NeighborhoodHighlights
- Deck
- No HOA
- Separate Outdoor Workshop
- 1 Fireplace
- Formal Dining Room
- Patio
About This Home
As of May 2023Tucked away in the established neighborhood of Churchill Estates you will find this charming, split-level home situated on an immense lot, which is rare in Wilmington. The outdoor space is so vast it would allow the opportunity to park just about anything, from boats to RV's, and even both! The massive wired workshop and storage shed gives a total of over 450 square feet of desired enclosed storage space. Being set high on a hill, this home has plenty of driveway space as well, in addition to an attached garage. As you pass the covered front porch you will enter to find the dining room that opens to the kitchen. The expansive living room features a brick fireplace and french doors leading to the extremely private backyard. One side of the yard reaches approximately 160 ft long - that's half the length of a football field! With two existing decks there is plenty of space to add a pool to create the perfect outdoor oasis for relaxing or entertaining. Ideally located between downtown Wilmington and Wrightsville Beach, and less than 1 mile to I-40, this property could be the perfect home.
Last Agent to Sell the Property
Mandy Mattox
Landmark Sotheby's International Realty Listed on: 01/18/2023
Last Buyer's Agent
Steve Toop
United Brokers LTD License #130828
Home Details
Home Type
- Single Family
Est. Annual Taxes
- $1,156
Year Built
- Built in 1974
Lot Details
- 0.6 Acre Lot
- Lot Dimensions are 188.4x160x186x132.6
- Property is zoned R-10
Home Design
- Brick Exterior Construction
- Slab Foundation
- Wood Frame Construction
- Metal Roof
- Wood Siding
- Stick Built Home
Interior Spaces
- 1,575 Sq Ft Home
- 2-Story Property
- 1 Fireplace
- Living Room
- Formal Dining Room
Kitchen
- Stove
- Built-In Microwave
- Dishwasher
Flooring
- Parquet
- Carpet
- Tile
Bedrooms and Bathrooms
- 3 Bedrooms
- 2 Full Bathrooms
Parking
- 1 Car Attached Garage
- Driveway
- Off-Street Parking
Outdoor Features
- Deck
- Patio
- Separate Outdoor Workshop
- Shed
Schools
- Wrightsboro Elementary School
- Holly Shelter Middle School
- Laney High School
Utilities
- Forced Air Heating and Cooling System
- Heat Pump System
Community Details
- No Home Owners Association
- Churchill Estates Subdivision
Listing and Financial Details
- Assessor Parcel Number R04212-005-001-000
Ownership History
Purchase Details
Home Financials for this Owner
Home Financials are based on the most recent Mortgage that was taken out on this home.Purchase Details
Home Financials for this Owner
Home Financials are based on the most recent Mortgage that was taken out on this home.Purchase Details
Home Financials for this Owner
Home Financials are based on the most recent Mortgage that was taken out on this home.Purchase Details
Home Financials for this Owner
Home Financials are based on the most recent Mortgage that was taken out on this home.Purchase Details
Similar Homes in Wilmington, NC
Home Values in the Area
Average Home Value in this Area
Purchase History
| Date | Type | Sale Price | Title Company |
|---|---|---|---|
| Quit Claim Deed | -- | None Listed On Document | |
| Warranty Deed | $348,000 | None Listed On Document | |
| Warranty Deed | $180,000 | None Available | |
| Warranty Deed | $185,000 | None Available | |
| Deed | $8,000 | -- |
Mortgage History
| Date | Status | Loan Amount | Loan Type |
|---|---|---|---|
| Open | $19,430 | FHA | |
| Open | $341,696 | FHA | |
| Previous Owner | $102,398 | New Conventional | |
| Previous Owner | $18,500 | Unknown | |
| Previous Owner | $148,000 | Purchase Money Mortgage |
Property History
| Date | Event | Price | Change | Sq Ft Price |
|---|---|---|---|---|
| 05/11/2023 05/11/23 | Sold | $348,000 | -0.6% | $221 / Sq Ft |
| 03/29/2023 03/29/23 | Pending | -- | -- | -- |
| 03/19/2023 03/19/23 | For Sale | $349,999 | 0.0% | $222 / Sq Ft |
| 03/19/2023 03/19/23 | Price Changed | $349,999 | -2.8% | $222 / Sq Ft |
| 03/08/2023 03/08/23 | Pending | -- | -- | -- |
| 01/18/2023 01/18/23 | For Sale | $360,000 | +100.0% | $229 / Sq Ft |
| 04/28/2017 04/28/17 | Sold | $180,000 | -7.7% | $114 / Sq Ft |
| 04/02/2017 04/02/17 | Pending | -- | -- | -- |
| 03/01/2017 03/01/17 | For Sale | $195,000 | -- | $124 / Sq Ft |
Tax History Compared to Growth
Tax History
| Year | Tax Paid | Tax Assessment Tax Assessment Total Assessment is a certain percentage of the fair market value that is determined by local assessors to be the total taxable value of land and additions on the property. | Land | Improvement |
|---|---|---|---|---|
| 2023 | $1,169 | $206,200 | $74,200 | $132,000 |
| 2022 | $1,156 | $206,200 | $74,200 | $132,000 |
| 2021 | $1,141 | $206,200 | $74,200 | $132,000 |
| 2020 | $779 | $123,100 | $17,100 | $106,000 |
| 2019 | $779 | $140,200 | $34,200 | $106,000 |
| 2018 | $887 | $140,200 | $34,200 | $106,000 |
| 2017 | $908 | $140,200 | $34,200 | $106,000 |
| 2016 | $891 | $128,500 | $34,200 | $94,300 |
| 2015 | $828 | $128,500 | $34,200 | $94,300 |
| 2014 | $813 | $128,500 | $34,200 | $94,300 |
Agents Affiliated with this Home
-
M
Seller's Agent in 2023
Mandy Mattox
Landmark Sotheby's International Realty
-
S
Buyer's Agent in 2023
Steve Toop
United Brokers LTD
-
T
Seller's Agent in 2017
Team KBT Realty
Keller Williams Innovate-Wilmington
-
K
Buyer's Agent in 2017
Karen Holden
Wilkinson ERA Real Estate
Map
Source: Hive MLS
MLS Number: 100365299
APN: R04212-005-001-000
- 106 Ray Dr
- 4509 Dullage Dr
- 4605 Kings Dr
- 330 Brookfield Dr
- 4633 Kings Dr
- 4335 Reed Ct
- 807 Cheryl Ln
- 4625 Manchester Dr
- 1002 Spring Branch Rd
- 710 Cheryl Ln
- 132 Elder Dr
- 117 Brookfield Dr
- 307 Briercrest Dr
- 4906 Rye Ln
- 1535 Grey Cliff
- 1510 Stones Edge Loop
- 1528 Stones Edge Loop Rd
- 1571 Grey Cliff Run
- 107 Northbrook Dr
- 1326 Carlyle Ln
