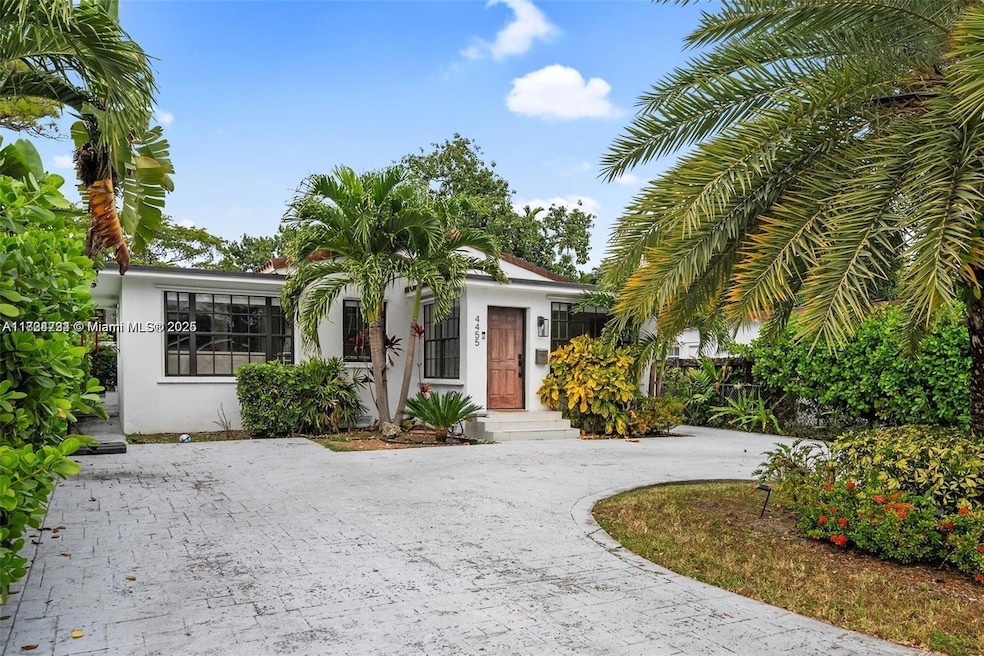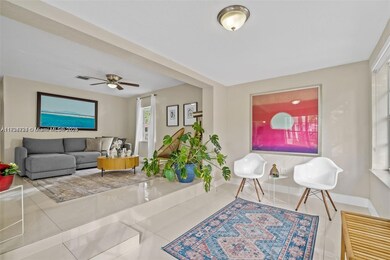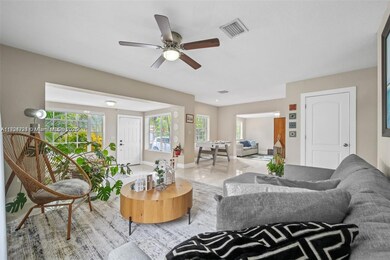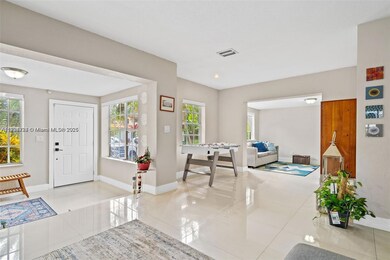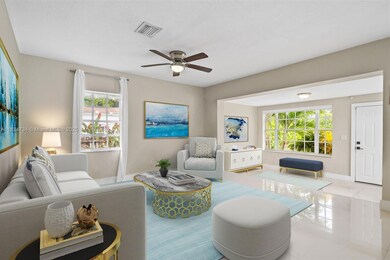4455 SW 10th St Miami, FL 33134
Granada NeighborhoodHighlights
- Sun or Florida Room
- No HOA
- Complete Panel Shutters or Awnings
- Coral Gables Preparatory Academy Rated A-
- Den
- Views
About This Home
Gorgeous 4 bedroom, 2 and a half bath, plus a den/office in desirable Little Gables. This beautiful contemporary home has an open floor plan concept featuring 32x32 porcelain tile throughout, stainless steel appliances, two A/C units. It is a bright and comfortable. Spacious layout home, large circular driveway with beautiful landscaping. Centrally located and close to downtown Coral Gables, coconut grove, major highways, airport, and great schools.
Home Details
Home Type
- Single Family
Est. Annual Taxes
- $7,150
Year Built
- Built in 1953
Lot Details
- 5,350 Sq Ft Lot
- Fenced
- Property is zoned 0100
Home Design
- Barrel Roof Shape
- Concrete Block And Stucco Construction
Interior Spaces
- 1,990 Sq Ft Home
- Family Room
- Den
- Sun or Florida Room
- Ceramic Tile Flooring
- Property Views
Kitchen
- Self-Cleaning Oven
- Electric Range
- Microwave
- Dishwasher
- Disposal
Bedrooms and Bathrooms
- 4 Bedrooms
Laundry
- Dryer
- Washer
Home Security
- Complete Panel Shutters or Awnings
- Fire and Smoke Detector
Outdoor Features
- Patio
- Exterior Lighting
Utilities
- Central Heating and Cooling System
Listing and Financial Details
- Property Available on 6/18/25
- Assessor Parcel Number 30-41-08-019-0140
Community Details
Overview
- No Home Owners Association
- Trail Park Subdivision
Pet Policy
- Pets Allowed
- Pet Size Limit
Map
Source: MIAMI REALTORS® MLS
MLS Number: A11824734
APN: 30-4108-019-0140
- 4441 SW 10th St
- 4384 SW 12th St
- 817 Lorca St
- 4371 SW 14th St
- 811 Trascoro Ave
- 4531 SW 15th St
- 4288 SW 9th St
- 4251 SW 11th St
- 640 SW 44th Ct
- 1530 SW 44th Ave
- 4231 SW 11th St
- 4231 SW 10th St
- 4331 SW 7th St
- 4366 SW 6th St
- 840 Algeria Ave
- 4221 SW 13th Terrace
- 911 Mariana Ave
- 706 Mendoza Ave
- 641 Zamora Ave
- 4381 SW 5th Terrace
