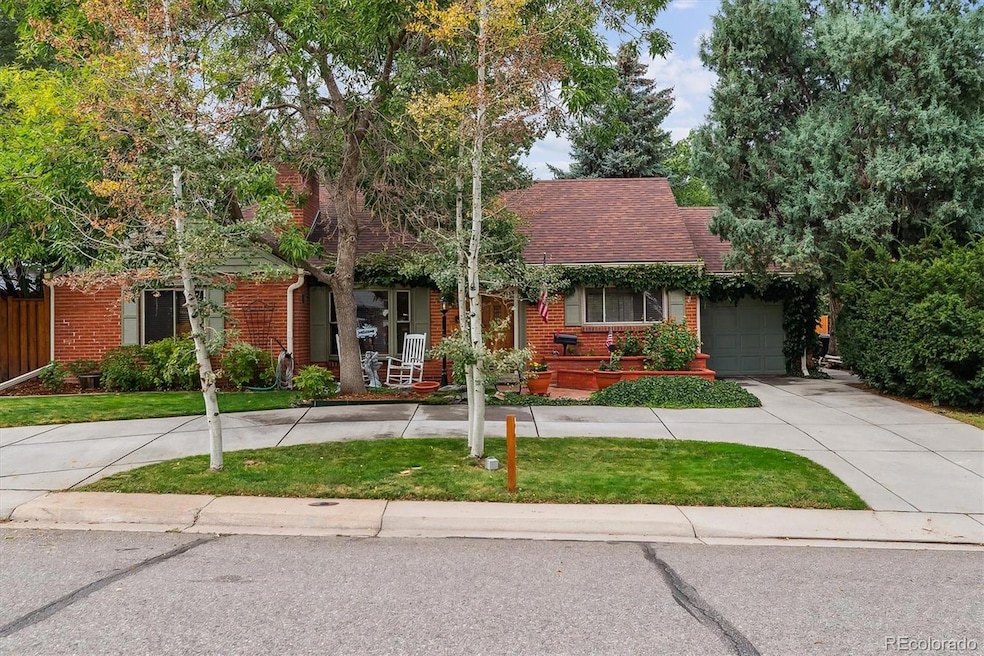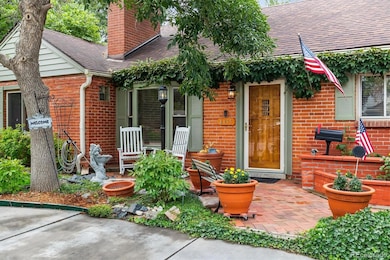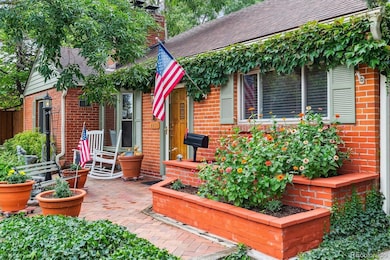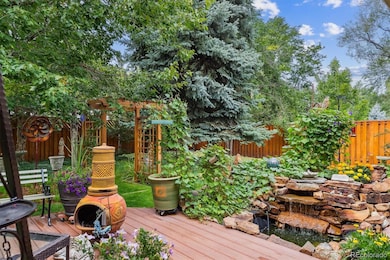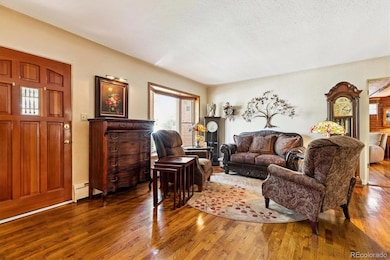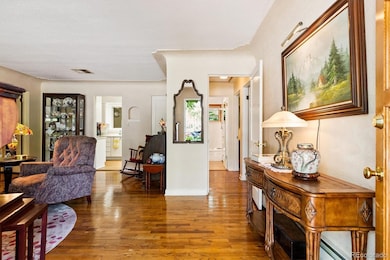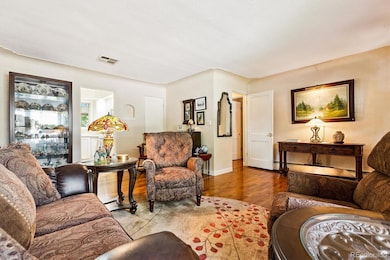4455 Zephyr St Wheat Ridge, CO 80033
Bel Aire NeighborhoodEstimated payment $3,584/month
Highlights
- Family Room with Fireplace
- Wood Flooring
- No HOA
- Recreation Room
- Sun or Florida Room
- Circular Driveway
About This Home
Step inside this beautiful home to discover an array of tranquil features, perfect for relaxation year-round. To begin with, you are greeted by a horseshoe driveway lined with mature landscaping, aspen trees, flowers, and a superb front patio. Inside the front door, you'll discover hardwood floors, mid-century features throughout, and a flow that offers everything. Cove molding lines the house and brings you past a wood-burning fireplace, inside a formal dining area and eventually to the back of the house where you can explore one of the most relaxing rooms in the house. Interior features beautiful red brick along with a stone floor in the back sunroom. Lined with windows, your back sunroom is a four-season area complete with a private bar that peers into an astonishing backyard. Flooded with natural light and skylights, this room also has a fireplace for the snowy days. Explore the outside and be greeted by what appears to be a Thomas Kinkade painting: hear the sound of your private waterfall which compliments so many different aspects of what a 'spa-like' backyard should feel like. Most of the plants and bushes are perennials allowing for easy care and beautiful appearance without having to replant each year. Schedule your showing today!
Listing Agent
Compass - Denver Brokerage Email: Travis.Carey@Compass.com License #100101554 Listed on: 10/10/2025

Home Details
Home Type
- Single Family
Est. Annual Taxes
- $2,595
Year Built
- Built in 1948
Lot Details
- 9,888 Sq Ft Lot
- Property is Fully Fenced
- Landscaped
- Level Lot
- Many Trees
Parking
- 1 Car Attached Garage
- Circular Driveway
Home Design
- Brick Exterior Construction
- Composition Roof
Interior Spaces
- 1-Story Property
- Central Vacuum
- Built-In Features
- Wood Burning Fireplace
- Gas Fireplace
- Double Pane Windows
- Family Room with Fireplace
- 2 Fireplaces
- Living Room
- Dining Room
- Recreation Room
- Bonus Room
- Sun or Florida Room
- Partial Basement
Kitchen
- Oven
- Range
- Freezer
- Disposal
Flooring
- Wood
- Stone
- Tile
Bedrooms and Bathrooms
- 2 Main Level Bedrooms
Laundry
- Laundry Room
- Dryer
- Washer
Eco-Friendly Details
- Smoke Free Home
Schools
- Stevens Elementary School
- Everitt Middle School
- Wheat Ridge High School
Utilities
- Evaporated cooling system
- Baseboard Heating
- Heating System Uses Natural Gas
- Heating System Uses Wood
- Tankless Water Heater
Community Details
- No Home Owners Association
- Hillcrest Heights Subdivision
Listing and Financial Details
- Exclusions: Seller's Personal Property
- Assessor Parcel Number 024156
Map
Home Values in the Area
Average Home Value in this Area
Tax History
| Year | Tax Paid | Tax Assessment Tax Assessment Total Assessment is a certain percentage of the fair market value that is determined by local assessors to be the total taxable value of land and additions on the property. | Land | Improvement |
|---|---|---|---|---|
| 2024 | $2,587 | $36,289 | $20,489 | $15,800 |
| 2023 | $2,587 | $36,289 | $20,489 | $15,800 |
| 2022 | $1,963 | $29,001 | $14,141 | $14,860 |
| 2021 | $1,991 | $29,836 | $14,548 | $15,288 |
| 2020 | $1,888 | $28,780 | $14,544 | $14,236 |
| 2019 | $1,863 | $28,780 | $14,544 | $14,236 |
| 2018 | $1,503 | $24,069 | $8,295 | $15,774 |
| 2017 | $1,357 | $24,069 | $8,295 | $15,774 |
| 2016 | $1,087 | $20,606 | $6,580 | $14,026 |
| 2015 | $1,540 | $20,606 | $6,580 | $14,026 |
| 2014 | $1,540 | $16,803 | $5,158 | $11,645 |
Property History
| Date | Event | Price | List to Sale | Price per Sq Ft |
|---|---|---|---|---|
| 10/10/2025 10/10/25 | For Sale | $639,000 | -- | $293 / Sq Ft |
Source: REcolorado®
MLS Number: 6357549
APN: 39-232-06-031
- 7812 W 43rd Place
- 7808 W 43rd Place
- 7770 W 47th Ave
- 4105 Yarrow Ct
- 7695 W 48th Ave
- 4711 Wadsworth Blvd
- 4720 Carr St
- 8530 W 46th Ave
- 7801 W 39th Ave
- 4787 Carr St
- 4785 Carr St
- 4215 Teller St
- 3880 Balsam St
- 4635 Teller St
- 4752 Dover St
- 8748 W 46th Ave
- 4744 Dudley St
- 7010 W 44th Ave
- 4541 Reed St
- 4024 Upham St
- 4585 Yukon Ct
- 7333 W 38th Ave
- 7770 W 38th Ave Unit 108
- 3748 Vance St
- 4665 Field St
- 7178 W 38th Ave Unit ID1285781P
- 4603 Otis St
- 4603 Otis St
- 3650 Vance St
- 7801 W 35th Ave Unit 304
- 3501 Wadsworth Blvd
- 4450 Holland St Unit 2A
- 4450 Holland St Unit 3B
- 5189 Carr St
- 8530 W 52nd Ave Unit C2
- 8530 W 52nd Ave Unit C1
- 8530 W 52nd Ave Unit E2
- 8530 W 52nd Ave Unit E3
- 6761 W 37th Place
- 4901 Garrison St Unit 201G
