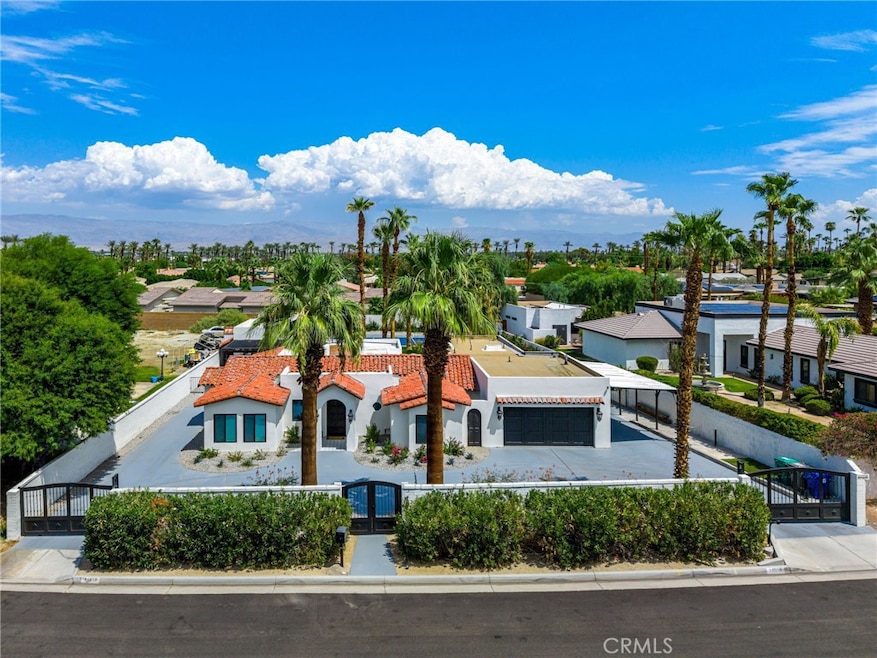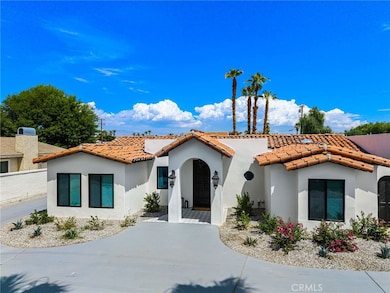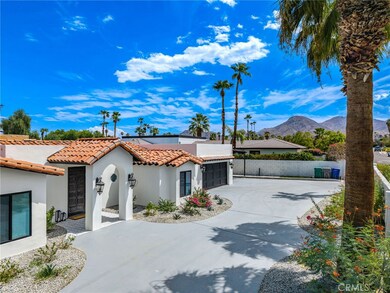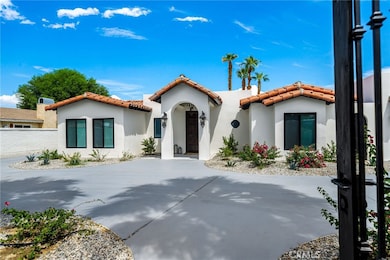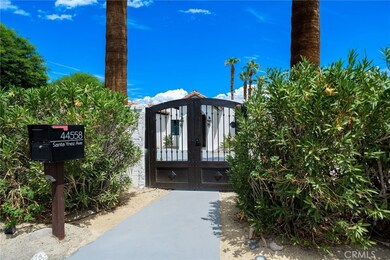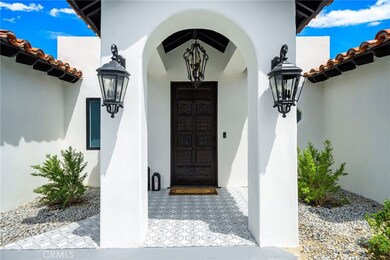44558 Santa Ynez Ave Palm Desert, CA 92260
Palma Village Groves NeighborhoodEstimated payment $10,411/month
Highlights
- Home Theater
- Pebble Pool Finish
- Primary Bedroom Suite
- Palm Desert High School Rated A
- Covered RV Parking
- 0.43 Acre Lot
About This Home
DON'T MISS this once in a lifetime opportunity to own your Private Palm Desert Hacienda compound! Discover this one-of-a-kind, gated resort-style estate nestled just blocks from the world-renowned El Paseo shopping district. Originally built in 1949 for famed actress Mrs. Mabley—also known as Ma Kettle—this historic property blends timeless charm with modern luxury across a sprawling 19,000+ sq ft lot. Main Residence Highlights include: Over 3,400 sq ft of living space, 4 spacious bedrooms & 3.5 bathrooms, grand living room with dramatic wood-beamed ceilings and a floor-to-ceiling fireplace, gourmet kitchen featuring brand-new custom cabinetry, granite countertops, oversized island, and top-of-the-line Viking appliances, elegant family room with hardwood floors and expansive multi-slide glass doors opening to the entertainer’s backyard. The Primary Suite offers vaulted ceilings, a spa-inspired bathroom with dual shower heads with luxurious finishes and a private gym for your wellness needs. The 2 detached Casitas are ideal for guests or multi-generational living, each with its own covered patio perfect for al fresco dining. The outdoor oasis has a sparkling pebble tec pool and spa, pickleball court for active fun, outdoor bathroom and shower, built-in BBQ station for hosting unforgettable gatherings, and breathtaking mountain views that offer peace and privacy. Whether you're seeking a serene sanctuary or a vibrant venue for entertaining, this estate offers endless possibilities to personalize and elevate your lifestyle. Properties of this caliber and character rarely come to market—don’t miss your chance to own a piece of Palm Desert history.
Listing Agent
Sothebys International Realty Brokerage Phone: 818-903-8587 License #01274397 Listed on: 08/30/2025

Home Details
Home Type
- Single Family
Est. Annual Taxes
- $11,654
Year Built
- Built in 1949 | Remodeled
Lot Details
- 0.43 Acre Lot
- Desert faces the front of the property
- South Facing Home
- Vinyl Fence
- Block Wall Fence
- Brick Fence
- Drip System Landscaping
- Sprinklers Throughout Yard
- Back Yard
- Density is up to 1 Unit/Acre
- Property is zoned R1
Parking
- 2 Car Direct Access Garage
- 1 Open Parking Space
- 1 Carport Space
- Parking Available
- Front Facing Garage
- Single Garage Door
- Garage Door Opener
- Circular Driveway
- Auto Driveway Gate
- Covered RV Parking
Home Design
- Turnkey
- Slab Foundation
- Fire Rated Drywall
- Spanish Tile Roof
- Stucco
Interior Spaces
- 5,365 Sq Ft Home
- 1-Story Property
- Open Floorplan
- Furnished
- Beamed Ceilings
- Brick Wall or Ceiling
- Vaulted Ceiling
- Ceiling Fan
- Recessed Lighting
- French Doors
- Sliding Doors
- Formal Entry
- Great Room
- Family Room
- Living Room with Fireplace
- Home Theater
- Home Office
- Game Room
- Storage
- Home Gym
- Mountain Views
- Unfinished Basement
Kitchen
- Galley Kitchen
- Double Self-Cleaning Convection Oven
- Electric Oven
- Six Burner Stove
- Built-In Range
- Range Hood
- Microwave
- Freezer
- Ice Maker
- Water Line To Refrigerator
- Dishwasher
- Viking Appliances
- Granite Countertops
- Disposal
Bedrooms and Bathrooms
- 7 Bedrooms | 6 Main Level Bedrooms
- Primary Bedroom Suite
- Double Master Bedroom
- Walk-In Closet
- Mirrored Closets Doors
- Remodeled Bathroom
- Maid or Guest Quarters
- In-Law or Guest Suite
- 7 Full Bathrooms
- Granite Bathroom Countertops
- Dual Vanity Sinks in Primary Bathroom
- Private Water Closet
- Low Flow Toliet
- Soaking Tub
- Bathtub with Shower
- Multiple Shower Heads
- Separate Shower
- Low Flow Shower
- Exhaust Fan In Bathroom
- Linen Closet In Bathroom
- Closet In Bathroom
Laundry
- Laundry Room
- Dryer
- Washer
Home Security
- Security Lights
- Carbon Monoxide Detectors
- Fire and Smoke Detector
Pool
- Pebble Pool Finish
- Heated Spa
- In Ground Spa
- Gas Heated Pool
- Permits For Spa
- Permits for Pool
Outdoor Features
- Exterior Lighting
- Outdoor Grill
Utilities
- Central Heating and Cooling System
- Gas Water Heater
Community Details
- No Home Owners Association
Listing and Financial Details
- Legal Lot and Block 10 / I
- Tax Tract Number 1
- Assessor Parcel Number 625071003
- $363 per year additional tax assessments
Map
Home Values in the Area
Average Home Value in this Area
Tax History
| Year | Tax Paid | Tax Assessment Tax Assessment Total Assessment is a certain percentage of the fair market value that is determined by local assessors to be the total taxable value of land and additions on the property. | Land | Improvement |
|---|---|---|---|---|
| 2025 | $11,654 | $1,040,000 | $312,001 | $727,999 |
| 2023 | $11,654 | $904,010 | $273,304 | $630,706 |
| 2022 | $11,265 | $886,286 | $267,946 | $618,340 |
| 2021 | $12,096 | $449,646 | $135,762 | $313,884 |
| 2020 | $6,856 | $445,036 | $134,370 | $310,666 |
| 2019 | $6,724 | $436,311 | $131,736 | $304,575 |
| 2018 | $5,993 | $427,756 | $129,153 | $298,603 |
| 2017 | $5,866 | $419,370 | $126,621 | $292,749 |
| 2016 | $5,717 | $411,148 | $124,139 | $287,009 |
| 2015 | $5,710 | $404,974 | $122,275 | $282,699 |
| 2014 | $5,266 | $397,043 | $119,881 | $277,162 |
Property History
| Date | Event | Price | List to Sale | Price per Sq Ft | Prior Sale |
|---|---|---|---|---|---|
| 10/23/2025 10/23/25 | Price Changed | $1,799,999 | -5.0% | $336 / Sq Ft | |
| 10/01/2025 10/01/25 | Price Changed | $1,895,000 | -2.8% | $353 / Sq Ft | |
| 08/30/2025 08/30/25 | For Sale | $1,950,000 | +112.0% | $363 / Sq Ft | |
| 07/29/2024 07/29/24 | Sold | $920,000 | -7.5% | $171 / Sq Ft | View Prior Sale |
| 07/16/2024 07/16/24 | Pending | -- | -- | -- | |
| 06/18/2024 06/18/24 | For Sale | $995,000 | +164.6% | $185 / Sq Ft | |
| 05/17/2012 05/17/12 | Sold | $376,000 | -3.2% | $70 / Sq Ft | View Prior Sale |
| 04/06/2012 04/06/12 | Pending | -- | -- | -- | |
| 04/02/2012 04/02/12 | Price Changed | $388,550 | -5.0% | $72 / Sq Ft | |
| 03/30/2012 03/30/12 | For Sale | $409,000 | 0.0% | $76 / Sq Ft | |
| 03/27/2012 03/27/12 | Pending | -- | -- | -- | |
| 03/10/2012 03/10/12 | Price Changed | $409,000 | -2.4% | $76 / Sq Ft | |
| 02/29/2012 02/29/12 | For Sale | $419,000 | 0.0% | $78 / Sq Ft | |
| 02/21/2012 02/21/12 | Pending | -- | -- | -- | |
| 02/21/2012 02/21/12 | For Sale | $419,000 | 0.0% | $78 / Sq Ft | |
| 02/10/2012 02/10/12 | Pending | -- | -- | -- | |
| 02/02/2012 02/02/12 | Price Changed | $419,000 | -4.8% | $78 / Sq Ft | |
| 01/31/2012 01/31/12 | Price Changed | $440,000 | -2.2% | $82 / Sq Ft | |
| 01/08/2012 01/08/12 | Price Changed | $450,000 | 0.0% | $84 / Sq Ft | |
| 01/08/2012 01/08/12 | For Sale | $450,000 | -2.2% | $84 / Sq Ft | |
| 12/29/2011 12/29/11 | Pending | -- | -- | -- | |
| 12/07/2011 12/07/11 | Price Changed | $460,000 | -2.1% | $86 / Sq Ft | |
| 11/07/2011 11/07/11 | Price Changed | $470,000 | 0.0% | $88 / Sq Ft | |
| 11/07/2011 11/07/11 | For Sale | $470,000 | -2.1% | $88 / Sq Ft | |
| 10/31/2011 10/31/11 | Pending | -- | -- | -- | |
| 10/16/2011 10/16/11 | Price Changed | $480,000 | -2.0% | $89 / Sq Ft | |
| 09/15/2011 09/15/11 | Price Changed | $490,000 | -2.0% | $91 / Sq Ft | |
| 07/25/2011 07/25/11 | For Sale | $500,000 | -- | $93 / Sq Ft |
Purchase History
| Date | Type | Sale Price | Title Company |
|---|---|---|---|
| Grant Deed | $920,000 | Fidelity National Title | |
| Grant Deed | $920,000 | Fidelity National Title | |
| Quit Claim Deed | -- | Fidelity National Title | |
| Deed | -- | -- | |
| Interfamily Deed Transfer | -- | Provident Title | |
| Grant Deed | $387,500 | Provident Title | |
| Trustee Deed | $384,386 | None Available | |
| Interfamily Deed Transfer | -- | Lsi Title Company | |
| Interfamily Deed Transfer | -- | Chicago Title Co |
Mortgage History
| Date | Status | Loan Amount | Loan Type |
|---|---|---|---|
| Open | $690,000 | New Conventional | |
| Closed | $690,000 | New Conventional | |
| Closed | $690,000 | New Conventional | |
| Previous Owner | -- | No Value Available | |
| Previous Owner | $354,300 | Commercial | |
| Previous Owner | $50,000 | Credit Line Revolving |
Source: California Regional Multiple Listing Service (CRMLS)
MLS Number: SR25194789
APN: 625-071-003
- 44476 Hazel Canyon Ln
- 74236 Catalina Way
- 44376 Hazel Canyon Ln
- 44755 Deep Canyon Rd
- 44220 Grand Canyon Ln
- 74057 De Anza Way
- 74192 Santa Rosa Cir
- 44269 Portofino Ct
- 74380 El Camino Unit 43
- 44596 Monaco Cir
- 44700 San Jacinto Ave
- 74096 Goleta Ave
- 44695 Monaco Cir
- 74183 Aster Dr
- 44079 Elba Ct
- 44734 San Jose Ave
- 73950 Olive Ct
- 45301 Deep Canyon Rd Unit 21
- 74300 Velardo Dr
- 74127 Velardo Dr
- 74280 Santa Ynez Ave
- 44450 Grand Canyon Ln
- 44451 Kings Canyon Ln
- 44249 Portofino Ct
- 45225 Sunset Ln Unit B9 2
- 44549 Sorrento Ct
- 45275 Sunset Ln Unit B8 #2
- 45205 Panorama Dr
- 45270 Panorama Dr Unit B3 3
- 74402 Abronia Trail Unit 7
- 45296 Panorama Dr Unit B4 #2
- 45313 Sunset Ln Unit B6 3
- 45200 Deep Canyon Rd
- 44509 Baden Ct
- 44299 Capri Ct
- 45278 Deep Canyon Rd
- 74443 Driftwood Dr Unit 2
- 44765 San Luis Rey Ave
- 63 Rocio Ct
- 45436 Driftwood Dr
