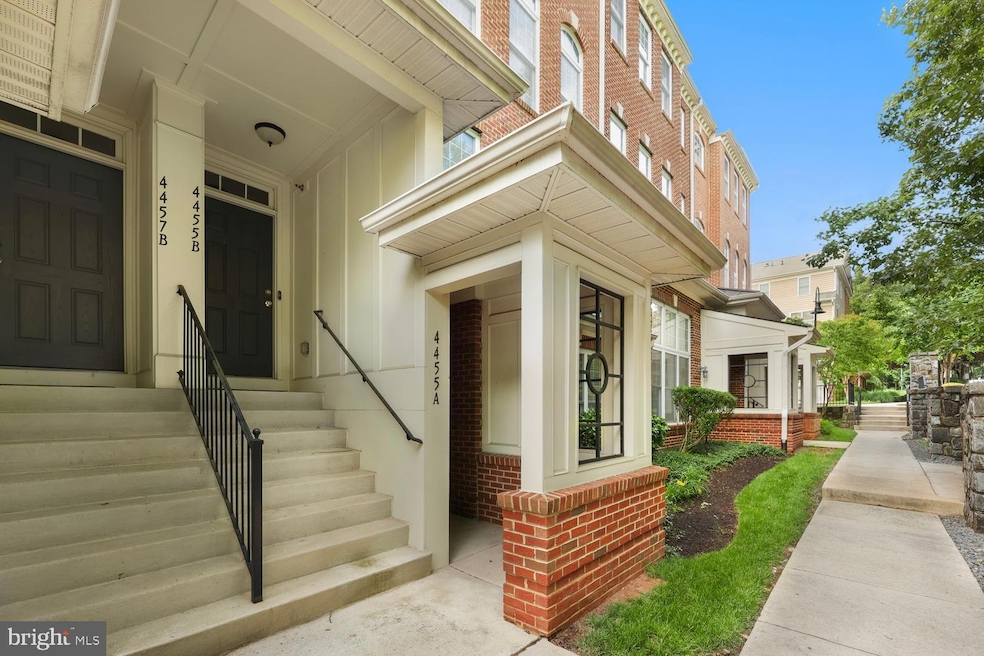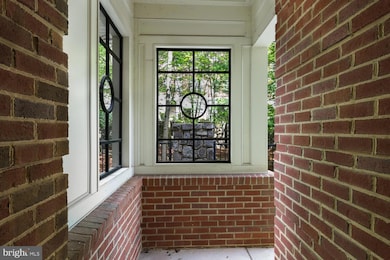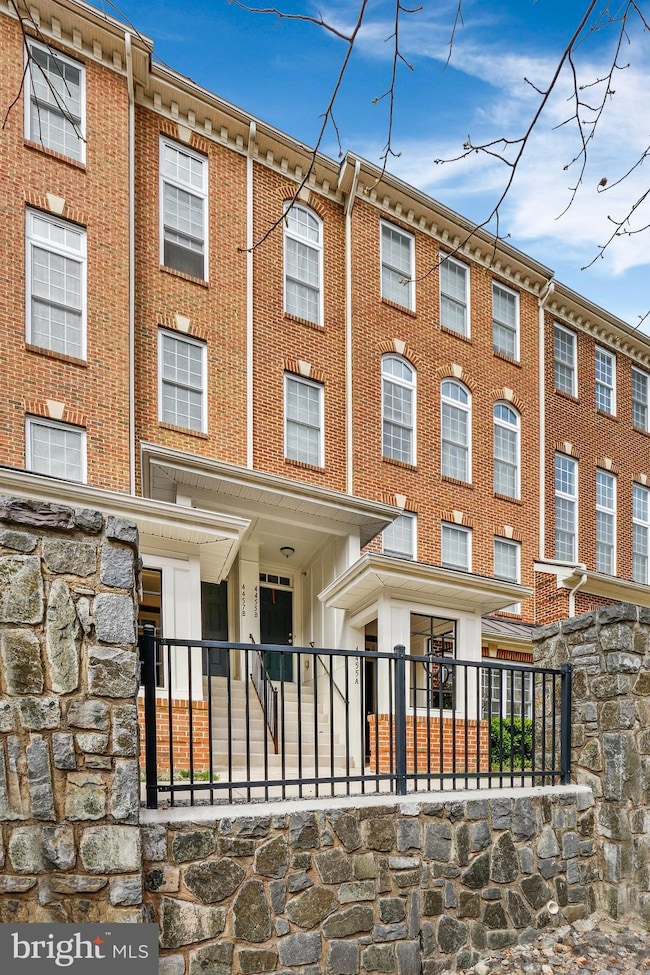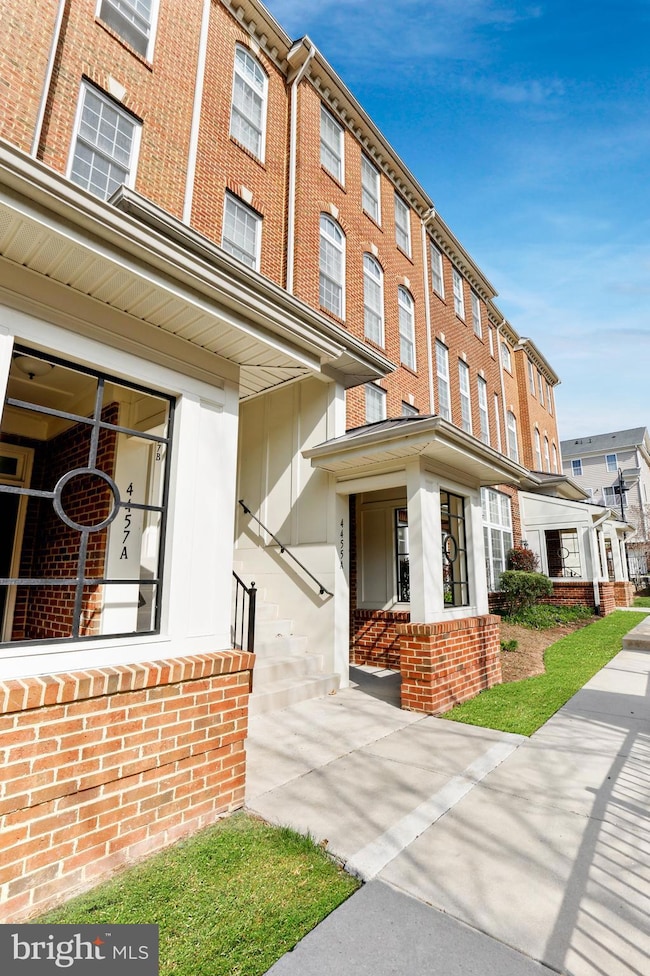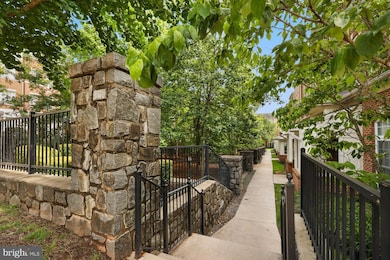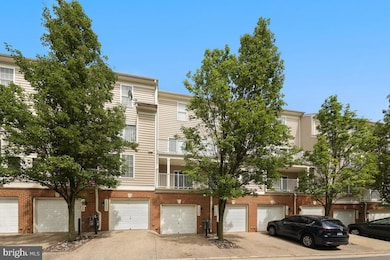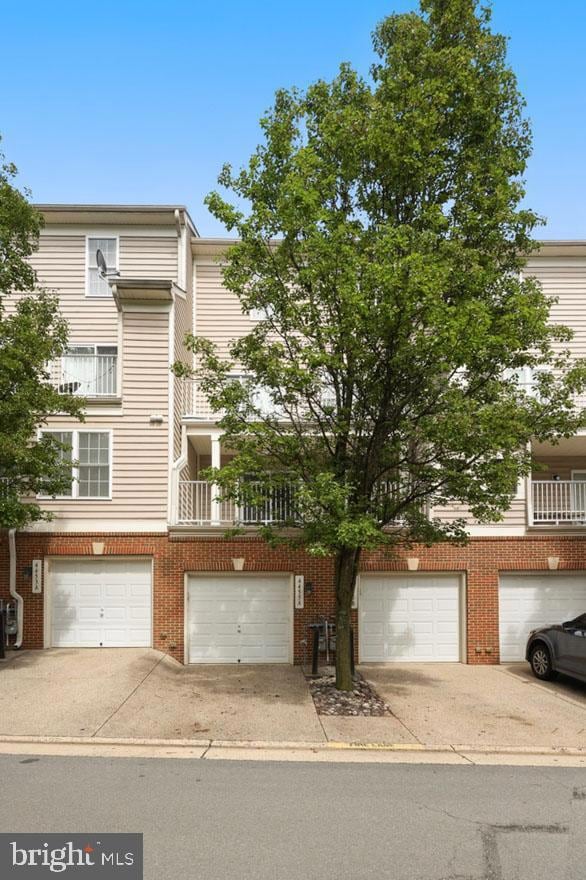4455A Beacon Grove Cir Unit 706A Fairfax, VA 22033
2
Beds
2.5
Baths
1,324
Sq Ft
2006
Built
About This Home
Tenant decided to walk. Sweet two level condo in a great location near 66, 50, 286. Two beds and 2.5 baths. Laundry upstairs. Lots of light comes in from many windows! One car garage and driveway for parking. In the heart of Fair Lakes.
Map
Townhouse Details
Home Type
Townhome
Est. Annual Taxes
$5,240
Year Built
2006
Lot Details
0
Parking
1
Rental Info
- Date Available: 2025-05-29
- Application Fee: 65.00
- Months Rent Up Front: 1.0
- Owner Pays: Association Fees, Management, Taxes - Real Estate
- Pets Allowed: No
- Rent Includes: Water, Sewer, Trash Removal
- Security Deposit: 2831.00
- Smoking Allowed Yn: No
- Tenant Pays: Frozen Waterpipe Damage, Hvac Maintenance, Light Bulbs/Filters/Fuses/Alarm Care, Minor Interior Maintenance, Pest Control, Utilities - Some
- Vacation Rental: No
- Property Manager: Yes
- Max Lease in Months: 36
- Min Lease in Months: 12
- Rent Spree Online Application: No
Listing Details
- Property Type: Residential Lease
- Structure Type: Interior Row/Townhouse
- Architectural Style: Colonial
- Historic: No
- Inclusions: water/sewer
- New Construction: No
- Story List: Lower 1, Main, Upper 1
- Federal Flood Zone: No
- Year Built: 2006
- Building Winterized: No
- Remarks Public: Tenant decided to walk. Sweet two level condo in a great location near 66, 50, 286. Two beds and 2.5 baths. Laundry upstairs. Lots of light comes in from many windows! One car garage and driveway for parking. In the heart of Fair Lakes.
- Repair Deductible: 100.00
- Special Features: None
- Property Sub Type: Townhouses
Interior Features
- Appliances: Washer/Dryer Hookups Only, Dishwasher, Disposal, Dryer, Exhaust Fan, Icemaker, Microwave, Oven - Single, Refrigerator, Stove, Washer
- Entry Floor: 2
- Flooring Type: Carpet, Ceramic Tile, Laminated
- Interior Amenities: Primary Bath(s), Window Treatments, Bathroom - Tub Shower, Carpet, Ceiling Fan(s), Combination Kitchen/Living, Floor Plan - Open, Recessed Lighting, Sprinkler System
- Window Features: Vinyl Clad, Screens, Insulated
- Fireplace Features: Gas/Propane
- Fireplaces Count: 1
- Fireplace: Yes
- Door Features: Sliding Glass
- Wall Ceiling Types: Dry Wall
- Foundation Details: Slab
- Levels Count: 2
- Room List: Dining Room, Primary Bedroom, Bedroom 2, Kitchen, Family Room
- Basement: No
- Laundry Type: Has Laundry, Dryer In Unit, Washer In Unit, Upper Floor
- Total Sq Ft: 1324
- Living Area Sq Ft: 1324
- Price Per Sq Ft: 2.14
- Above Grade Finished Sq Ft: 1324
- Above Grade Finished Area Units: Square Feet
- Street Number Modifier: 4455
Beds/Baths
- Bedrooms: 2
- Total Bathrooms: 3
- Full Bathrooms: 2
- Half Bathrooms: 1
- Main Level Bathrooms: 1.00
- Upper Level Bathrooms: 2
- Upper Level Bathrooms: 2.00
- Upper Level Full Bathrooms: 2
- Main Level Half Bathrooms: 1
Exterior Features
- Other Structures: Above Grade
- Construction Materials: Combination, Brick
- Exterior Features: Sidewalks, Street Lights
- Roof: Unknown
- Spa: No
- Water Access: No
- Waterfront: No
- Water Oriented: No
- Pool: No Pool
- Tidal Water: No
- Water View: No
Garage/Parking
- Garage Spaces: 1.00
- Garage: Yes
- Parking Features: Concrete Driveway
- Garage Features: Garage Door Opener
- Attached Garage Spaces: 1
- Total Garage And Parking Spaces: 2
- Type Of Parking: Off Street, Driveway, Attached Garage
- Number of Spaces in Driveway: 1
Utilities
- Central Air Conditioning: Yes
- Cooling Fuel: Electric
- Cooling Type: Central A/C
- Heating Fuel: Natural Gas
- Heating Type: Forced Air
- Heating: Yes
- Hot Water: Natural Gas
- Sewer/Septic System: Public Sewer
- Utilities: Cable Tv Available, Multiple Phone Lines, Under Ground, Electric Available, Natural Gas Available, Phone Available, Sewer Available, Water Available
- Water Source: Public
- Municipal Trash: No
Condo/Co-op/Association
- Condo Co-Op Association: Yes
- Condo Co-Op Fee Frequency: Monthly
- Condo Co-Op Name: East Market @ Fair Lake
- HOA Condo Co-Op Amenities: Transportation Service
- HOA Condo Co-Op Fee Includes: Ext Bldg Maint, Management, Insurance, Sewer, Snow Removal, Taxes, Trash, Water
- HOA Name: EAST MARKET AT FAIR LAKES
- HOA: No
- Senior Community: No
- Association Recreation Fee: No
Schools
- School District: FAIRFAX COUNTY PUBLIC SCHOOLS
- Elementary School: GREENBRIAR EAST
- Middle School: KATHERINE JOHNSON
- High School: FAIRFAX
- Elementary School Source: Listing Agent
- High School Source: 3rd Party
- Middle School Source: Listing Agent
- School District Key: 121138392980
- School District Source: 3rd Party
- Elementary School: GREENBRIAR EAST
- High School: FAIRFAX
- Middle Or Junior School: KATHERINE JOHNSON
Lot Info
- Horses: No
- Lot Size Units: Square Feet
- Property Condition: Very Good
- Zoning: 402
Tax Info
- Assessor Parcel Number: 0561 26 0706A
MLS Schools
- School District Name: FAIRFAX COUNTY PUBLIC SCHOOLS
Source: Bright MLS
MLS Number: VAFX2234426
APN: 0561-26-0706A
Nearby Homes
- 4463A Beacon Grove Cir Unit 702A
- 4479B Beacon Grove Cir
- 12466A Liberty Bridge Rd Unit 103A
- 12426A Liberty Bridge Rd
- 4480 Market Commons Dr Unit 215
- 4480 Market Commons Dr Unit 509
- 4480 Market Commons Dr Unit 416
- 4480 Market Commons Dr Unit 505
- 4490 Market Commons Dr Unit 202
- 4490 Market Commons Dr Unit 302
- 4490 Market Commons Dr Unit 602
- 4225 Mozart Brigade Ln Unit 84
- 4320C Cannon Ridge Ct Unit 50
- 05 Fair Lakes Ct
- 04 Fair Lakes Ct
- 03 Fair Lakes Ct
- 02 Fair Lakes Ct
- 01 Fair Lakes Ct
- 00 Fair Lakes Ct
- 4231 Sleepy Lake Dr
- 4456B Beacon Grove Cir
- 12404B Liberty Bridge Rd
- 4408 Oak Creek Ct
- 4480 Market Commons Dr Unit 410
- 12167 Lincoln Lake Way
- 4320 Cannon Ridge Ct Unit 63
- 12201 Pender Creek Cir
- 4309 Stevens Battle Ln
- 4450 Black Ironwood Dr
- 4322 Thomas Brigade Ln
- 4422 Fair Lakes Ct
- 4418 Fair Lakes Ct
- 12105 Polo Dr
- 12447 Red Patch Ln
- 12101 Pine Forest Cir
- 4201 Jefferson Oaks Cir
- 12104 Monument Dr
- 12100 Garden Grove Cir Unit 204
- 4262 Fox Lake Dr
- 12306 Fox Lake Place
