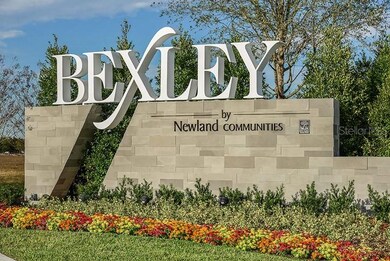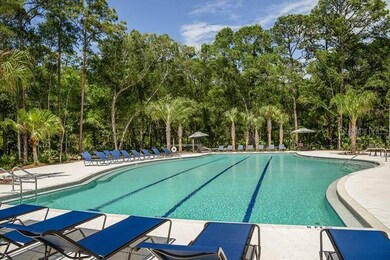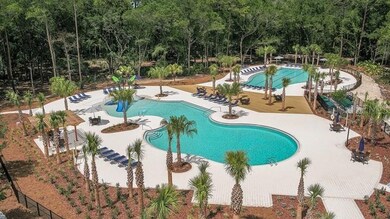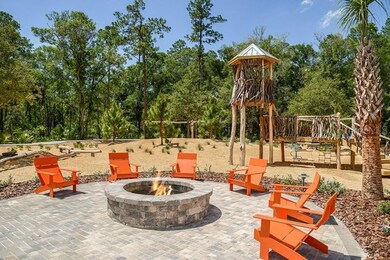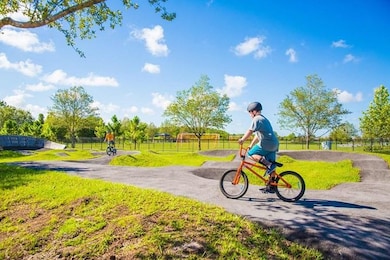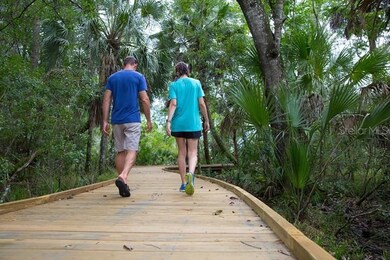
4456 Broad Porch Run Land O Lakes, FL 34638
Bexley NeighborhoodHighlights
- Fitness Center
- Home Theater
- View of Trees or Woods
- Sunlake High School Rated A-
- Under Construction
- Open Floorplan
About This Home
As of September 2024Opportunity to own a NEW HOME in Bexley! David Weekley Homes has just completed a brand new Fogal floorplan, which will be available for occupancy August 2020! This is the perfect opportunity to own a home with ALL of the desired upgrades and finishes! This "Fogel" model features 3 bedroom, 2 bathrooms, 2 car garage, retreat area and study! The covered lanai is the perfect spot to unwind with a glass of wine in the evenings, or you can take in the gorgeous park view from your front porch! Beautiful white cabinets and quartz countertops create the perfect, modern entertaining space. Need a little extra space for the kids? The "retreat", conveniently situated between the two secondary bedrooms, is the ideal spot for an extra TV area or homework work station! You don't want to miss this exciting opportunity!
Last Agent to Sell the Property
WEEKLEY HOMES REALTY COMPANY License #3223100 Listed on: 03/23/2020
Home Details
Home Type
- Single Family
Est. Annual Taxes
- $2,568
Year Built
- Built in 2020 | Under Construction
Lot Details
- 6,500 Sq Ft Lot
- Lot Dimensions are 50x130
- Southwest Facing Home
- Level Lot
- Landscaped with Trees
- Property is zoned MPUD
HOA Fees
- $48 Monthly HOA Fees
Parking
- 2 Car Attached Garage
- Garage Door Opener
- Open Parking
Home Design
- Ranch Style House
- Traditional Architecture
- Planned Development
- Slab Foundation
- Shingle Roof
- Block Exterior
- Stucco
Interior Spaces
- 2,280 Sq Ft Home
- Open Floorplan
- Built-In Features
- Tray Ceiling
- Sliding Doors
- Great Room
- Family Room Off Kitchen
- Breakfast Room
- Home Theater
- Den
- Inside Utility
- Laundry in unit
- Views of Woods
Kitchen
- Eat-In Kitchen
- <<builtInOvenToken>>
- Cooktop<<rangeHoodToken>>
- Recirculated Exhaust Fan
- <<microwave>>
- Dishwasher
- Solid Surface Countertops
- Disposal
Flooring
- Carpet
- Laminate
- No or Low VOC Flooring
- Ceramic Tile
Bedrooms and Bathrooms
- 3 Bedrooms
- Split Bedroom Floorplan
- Walk-In Closet
- 2 Full Bathrooms
Home Security
- Security System Owned
- Hurricane or Storm Shutters
- Storm Windows
- Fire and Smoke Detector
- In Wall Pest System
Eco-Friendly Details
- No or Low VOC Paint or Finish
- Ventilation
- HVAC Filter MERV Rating 8+
- Reclaimed Water Irrigation System
Outdoor Features
- Covered patio or porch
- Outdoor Storage
- Rain Gutters
Schools
- Bexley Elementary School
- Charles S. Rushe Middle School
- Sunlake High School
Utilities
- Central Heating and Cooling System
- Heating System Uses Natural Gas
- Radiant Heating System
- Underground Utilities
- Gas Water Heater
- High Speed Internet
- Cable TV Available
Listing and Financial Details
- Home warranty included in the sale of the property
- Down Payment Assistance Available
- Visit Down Payment Resource Website
- Legal Lot and Block 4 / O
- Assessor Parcel Number 18-26-18-0030-00O00-0040
- $2,194 per year additional tax assessments
Community Details
Overview
- Heather Russel Association
- Built by David Weekley Homes
- Bexley South Subdivision, Fogel Floorplan
- The community has rules related to building or community restrictions, deed restrictions, fencing
- Rental Restrictions
Recreation
- Recreation Facilities
- Community Playground
- Fitness Center
- Community Pool
- Park
Ownership History
Purchase Details
Home Financials for this Owner
Home Financials are based on the most recent Mortgage that was taken out on this home.Purchase Details
Home Financials for this Owner
Home Financials are based on the most recent Mortgage that was taken out on this home.Purchase Details
Similar Homes in the area
Home Values in the Area
Average Home Value in this Area
Purchase History
| Date | Type | Sale Price | Title Company |
|---|---|---|---|
| Warranty Deed | $580,000 | Title Forward | |
| Warranty Deed | $370,600 | Town Square Title Ltd | |
| Special Warranty Deed | $831,170 | Attorney |
Mortgage History
| Date | Status | Loan Amount | Loan Type |
|---|---|---|---|
| Open | $330,000 | VA | |
| Open | $580,000 | VA | |
| Previous Owner | $185,000 | New Conventional |
Property History
| Date | Event | Price | Change | Sq Ft Price |
|---|---|---|---|---|
| 09/12/2024 09/12/24 | Sold | $580,000 | -1.5% | $248 / Sq Ft |
| 08/03/2024 08/03/24 | Pending | -- | -- | -- |
| 08/01/2024 08/01/24 | For Sale | $589,000 | +58.9% | $252 / Sq Ft |
| 07/31/2020 07/31/20 | Sold | $370,585 | -6.7% | $163 / Sq Ft |
| 04/11/2020 04/11/20 | Pending | -- | -- | -- |
| 03/23/2020 03/23/20 | For Sale | $397,168 | -- | $174 / Sq Ft |
Tax History Compared to Growth
Tax History
| Year | Tax Paid | Tax Assessment Tax Assessment Total Assessment is a certain percentage of the fair market value that is determined by local assessors to be the total taxable value of land and additions on the property. | Land | Improvement |
|---|---|---|---|---|
| 2024 | $8,247 | $356,220 | -- | -- |
| 2023 | $7,787 | $345,850 | $0 | $0 |
| 2022 | $7,134 | $335,780 | $0 | $0 |
| 2021 | $6,995 | $322,269 | $53,750 | $268,519 |
| 2020 | $3,144 | $53,750 | $0 | $0 |
| 2019 | $3,269 | $53,750 | $53,750 | $0 |
| 2018 | $3,042 | $50,150 | $50,150 | $0 |
| 2017 | $202 | $12,220 | $12,220 | $0 |
Agents Affiliated with this Home
-
E
Seller's Agent in 2024
Edwards Todd
REDFIN CORPORATION
-
Dalton Robinson

Buyer's Agent in 2024
Dalton Robinson
THE MAGNOLIA GROUP OF FLORIDA
(816) 248-1260
6 in this area
136 Total Sales
-
Len Jaffe

Seller's Agent in 2020
Len Jaffe
WEEKLEY HOMES REALTY COMPANY
(813) 835-9380
17 in this area
1,799 Total Sales
-
Richard Boswell

Buyer's Agent in 2020
Richard Boswell
KELLER WILLIAMS TAMPA PROP.
(813) 857-8060
6 in this area
154 Total Sales
Map
Source: Stellar MLS
MLS Number: T3233359
APN: 18-26-18-0030-00O00-0040
- 4166 Epic Cove
- 4594 Tour Trace
- 4093 Epic Cove
- 4127 Broad Porch Run
- 4048 Blue Lantana Ln
- 3901 Tour Trace
- 3966 Tour Trace
- 3954 Tour Trace
- 16697 Courtyard Loop
- 16712 Courtyard Loop
- 4146 Bexley Village Dr
- 3603 Tour Trace
- 3392 Tour Trace
- 4264 Bexley Village Dr
- 17316 Cruiser Bend
- 4071 Balcony Breeze Dr
- 3731 Tea Leaf Alley
- 17378 Cruiser Bend
- 3659 Tea Leaf Alley
- 17212 Balance Cove

