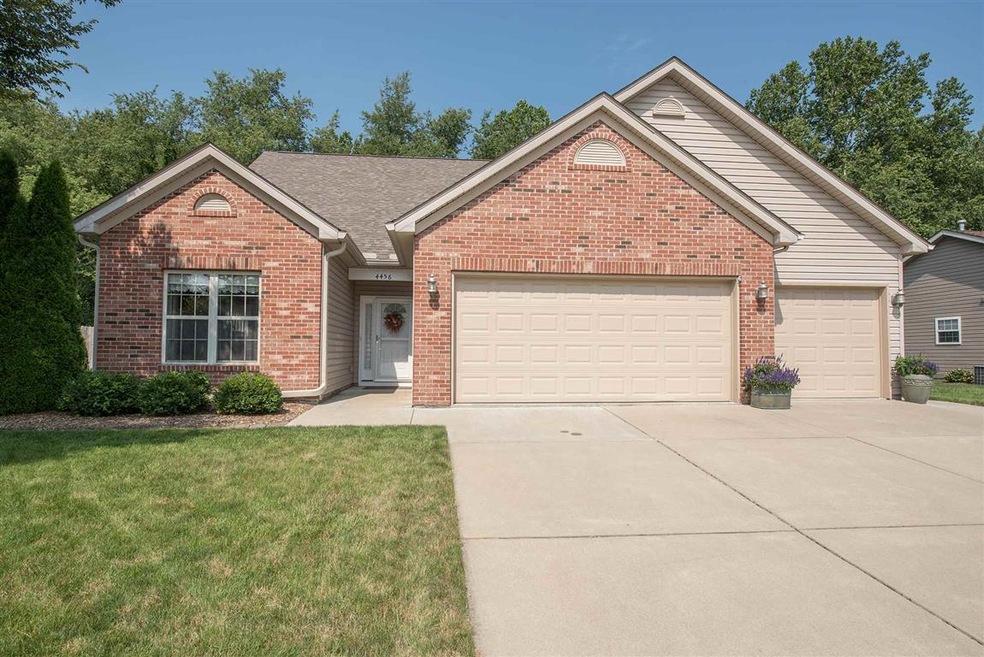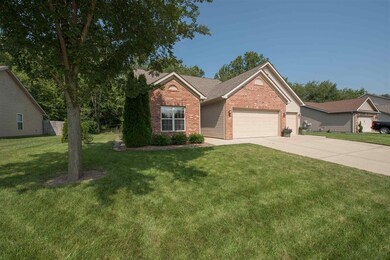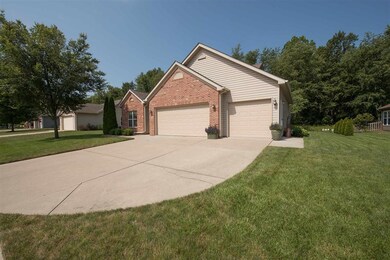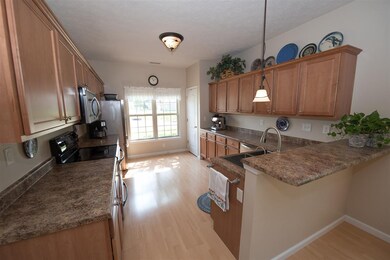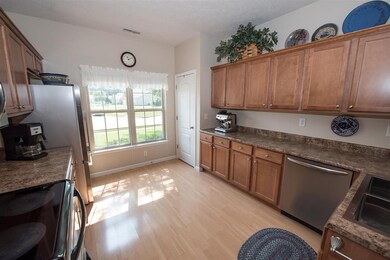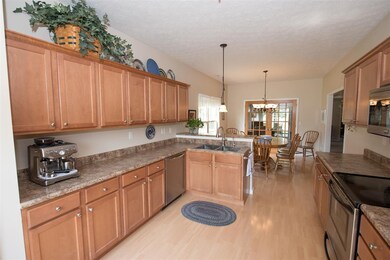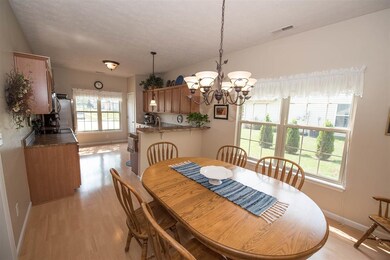
4456 Fiddlesticks Dr Lafayette, IN 47909
Highlights
- Gated Community
- Covered patio or porch
- Double Vanity
- Partially Wooded Lot
- 3 Car Attached Garage
- Walk-In Closet
About This Home
As of August 2020Welcome home to this gorgeous, park like setting nestled amongst the trees in Fiddlesticks Subdivision. The spacious foyer invites you in to this 3 bedroom home. The kitchen, tucked away at the front of the home, has an abundance of cabinet and counter space as well as a pantry and breakfast bar plus stainless appliances and a reverse osmosis water system. The great room, with a gas log fireplace leads to both the dining area and the covered patio with views of the amazing backyard. The owners retreat is on the main level and features a jetted tub with separate shower, a double bowl vanity and a huge walk-in closet. The “extra” room on the main level has many options and is currently being used as an office. The laundry room and half bath round out the main level of living space. Upstairs you will find a cozy loft area, 2 more generously sized bedrooms and a full bathroom. The 3 car garage is a dream – the 3rd bay is separated from the 2 car garage and is finished with its own zoned heating and AC. It is the perfect man cave, home gym or temperature controlled storage. The roof and HVAC system have both been recently replaced, the landscaping has been lovingly taken care of and don’t forget the storage barn. With nearly 2200 square feet of living space and a 3 car garage, this home has everything you need!
Last Buyer's Agent
Christina Campbell
Sue O'Brien - Titan RE
Home Details
Home Type
- Single Family
Est. Annual Taxes
- $1,106
Year Built
- Built in 2005
Lot Details
- 10,019 Sq Ft Lot
- Lot Dimensions are 80x125
- Landscaped
- Level Lot
- Partially Wooded Lot
HOA Fees
- $7 Monthly HOA Fees
Parking
- 3 Car Attached Garage
- Heated Garage
- Garage Door Opener
- Driveway
- Off-Street Parking
Home Design
- Brick Exterior Construction
- Slab Foundation
- Asphalt Roof
- Vinyl Construction Material
Interior Spaces
- 2,174 Sq Ft Home
- 2-Story Property
- Ceiling Fan
- Gas Log Fireplace
- Entrance Foyer
- Living Room with Fireplace
Kitchen
- Breakfast Bar
- Electric Oven or Range
- Laminate Countertops
- Disposal
Flooring
- Carpet
- Laminate
- Tile
Bedrooms and Bathrooms
- 3 Bedrooms
- En-Suite Primary Bedroom
- Walk-In Closet
- Double Vanity
- Bathtub With Separate Shower Stall
- Garden Bath
Laundry
- Laundry on main level
- Electric Dryer Hookup
Home Security
- Carbon Monoxide Detectors
- Fire and Smoke Detector
Outdoor Features
- Covered patio or porch
Schools
- Wea Ridge Elementary And Middle School
- Mc Cutcheon High School
Utilities
- Forced Air Heating and Cooling System
- Heating System Uses Gas
Listing and Financial Details
- Assessor Parcel Number 79-11-17-176-004.000-031
Community Details
Overview
- Fiddlesticks Subdivision
Security
- Gated Community
Ownership History
Purchase Details
Home Financials for this Owner
Home Financials are based on the most recent Mortgage that was taken out on this home.Purchase Details
Purchase Details
Home Financials for this Owner
Home Financials are based on the most recent Mortgage that was taken out on this home.Purchase Details
Home Financials for this Owner
Home Financials are based on the most recent Mortgage that was taken out on this home.Purchase Details
Home Financials for this Owner
Home Financials are based on the most recent Mortgage that was taken out on this home.Purchase Details
Home Financials for this Owner
Home Financials are based on the most recent Mortgage that was taken out on this home.Purchase Details
Home Financials for this Owner
Home Financials are based on the most recent Mortgage that was taken out on this home.Purchase Details
Home Financials for this Owner
Home Financials are based on the most recent Mortgage that was taken out on this home.Purchase Details
Home Financials for this Owner
Home Financials are based on the most recent Mortgage that was taken out on this home.Similar Homes in Lafayette, IN
Home Values in the Area
Average Home Value in this Area
Purchase History
| Date | Type | Sale Price | Title Company |
|---|---|---|---|
| Warranty Deed | -- | None Available | |
| Warranty Deed | -- | None Available | |
| Warranty Deed | -- | -- | |
| Warranty Deed | -- | None Available | |
| Corporate Deed | -- | -- | |
| Corporate Deed | -- | -- | |
| Corporate Deed | -- | -- | |
| Warranty Deed | -- | -- | |
| Warranty Deed | -- | -- |
Mortgage History
| Date | Status | Loan Amount | Loan Type |
|---|---|---|---|
| Open | $19,000 | New Conventional | |
| Previous Owner | $164,784 | New Conventional | |
| Previous Owner | $139,200 | New Conventional | |
| Previous Owner | $147,028 | FHA | |
| Previous Owner | $145,541 | Fannie Mae Freddie Mac | |
| Previous Owner | $112,240 | Unknown | |
| Previous Owner | $402,150 | Unknown | |
| Previous Owner | $884,800 | Unknown |
Property History
| Date | Event | Price | Change | Sq Ft Price |
|---|---|---|---|---|
| 08/10/2020 08/10/20 | Sold | $242,000 | +1.7% | $111 / Sq Ft |
| 07/17/2020 07/17/20 | Pending | -- | -- | -- |
| 07/09/2020 07/09/20 | For Sale | $238,000 | +36.0% | $109 / Sq Ft |
| 06/03/2013 06/03/13 | Sold | $175,000 | -2.2% | $80 / Sq Ft |
| 05/28/2013 05/28/13 | Pending | -- | -- | -- |
| 04/08/2013 04/08/13 | For Sale | $178,900 | -- | $81 / Sq Ft |
Tax History Compared to Growth
Tax History
| Year | Tax Paid | Tax Assessment Tax Assessment Total Assessment is a certain percentage of the fair market value that is determined by local assessors to be the total taxable value of land and additions on the property. | Land | Improvement |
|---|---|---|---|---|
| 2024 | $1,968 | $269,100 | $27,200 | $241,900 |
| 2023 | $1,814 | $252,500 | $27,200 | $225,300 |
| 2022 | $1,673 | $231,500 | $27,200 | $204,300 |
| 2021 | $1,451 | $206,000 | $27,200 | $178,800 |
| 2020 | $1,277 | $189,400 | $27,200 | $162,200 |
| 2019 | $1,106 | $177,100 | $27,200 | $149,900 |
| 2018 | $1,034 | $171,000 | $27,200 | $143,800 |
| 2017 | $1,028 | $168,700 | $27,200 | $141,500 |
| 2016 | $985 | $165,000 | $27,200 | $137,800 |
| 2014 | $918 | $157,800 | $27,200 | $130,600 |
| 2013 | $966 | $157,700 | $27,200 | $130,500 |
Agents Affiliated with this Home
-

Seller's Agent in 2020
Kimberly Beazer
F.C. Tucker/Shook
(765) 491-8531
183 Total Sales
-
C
Buyer's Agent in 2020
Christina Campbell
Sue O'Brien - Titan RE
-

Seller's Agent in 2013
Phil Ludlow
Carpenter, REALTORS®
(317) 507-4622
99 Total Sales
-
D
Seller Co-Listing Agent in 2013
Debra Brown
-
N
Buyer's Agent in 2013
Non-BLC Member
MIBOR REALTOR® Association
-
I
Buyer's Agent in 2013
IUO Non-BLC Member
Non-BLC Office
Map
Source: Indiana Regional MLS
MLS Number: 202026236
APN: 79-11-17-176-004.000-031
- 4522 Chisholm Trail
- 211 Mccutcheon Dr
- 4140 Lofton Dr
- 4103 Stergen Dr
- 805 Royce Dr
- 4123 Cheyenne Dr
- 4124 Lofton Dr
- 70 Mayflower Ct
- 11 Mccutcheon Dr
- 4128 Langley Dr
- 4134 Calder Dr
- 924 N Wagon Wheel Trail
- 914 Braxton Dr N
- 216 Berwick Dr
- 127 Berwick Dr
- 5138 Indigo Ave
- 5012 Autumn Ln
- 297 Indigo St
- 4819 Osprey Dr E
- 3718 George Washington Rd
