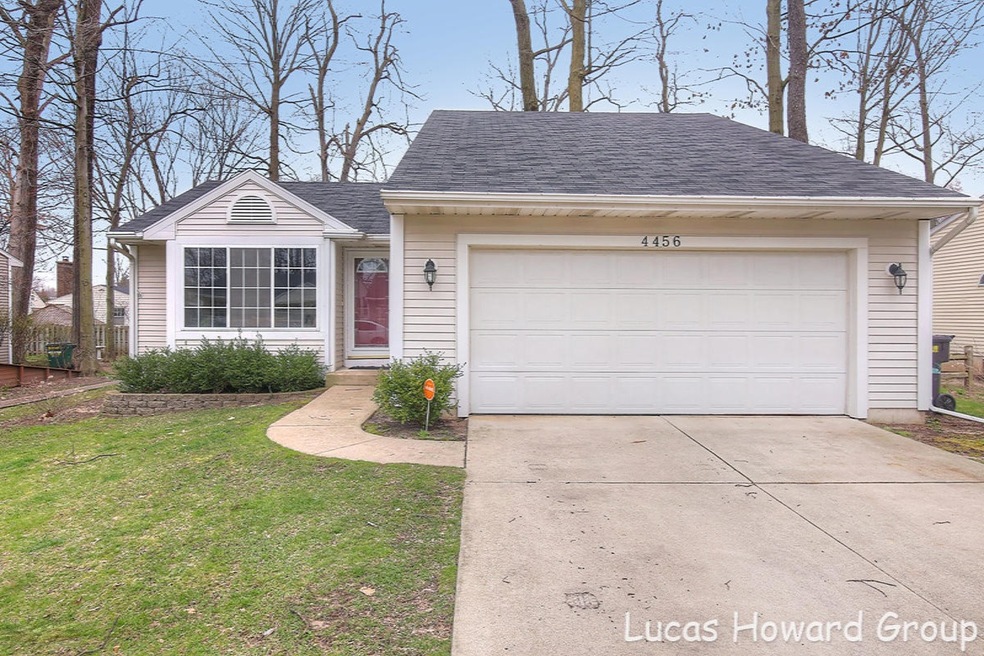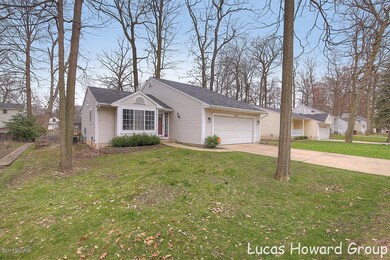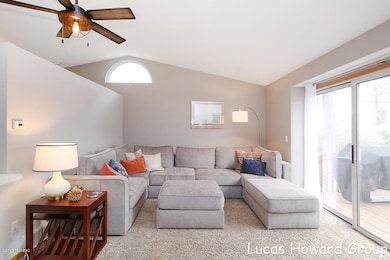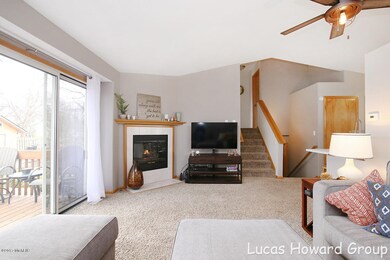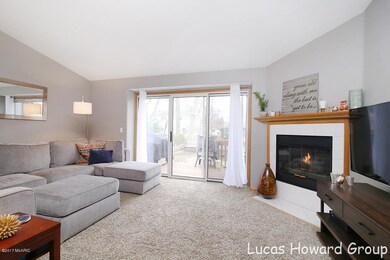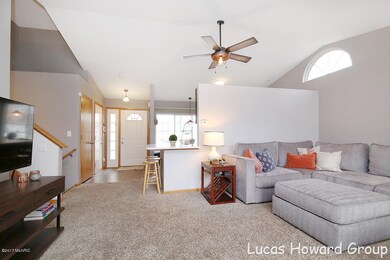
4456 Summertime Ct SE Grand Rapids, MI 49508
Mapleview NeighborhoodEstimated Value: $322,790 - $366,000
Highlights
- Deck
- Recreation Room
- Breakfast Area or Nook
- East Kentwood High School Rated A-
- Wooded Lot
- 2 Car Attached Garage
About This Home
As of May 2017Step inside this adorable Tri-level on the SE side of town. Conveniently located in a quiet neighborhood close by expressway, shopping, and more! The main floor welcomes you with vaulted ceilings and windows to grant ample sunlight throughout. The kitchen has been remodeled with brand new stainless appliances, subway back splash, and quartz counter tops. Eating area in the kitchen with a quaint breakfast nook. Stylish fixtures found throughout the home and wonderful updated bathrooms with modern tiled floors, quartz tops, and glass shower doors. Upstairs hosts 2 bedrooms with a master and impressive walk in closet. Lower level daylight with bedroom 3, another full bath, and laundry. Additional storage space and workshop found in basement. Don't miss your opportunity to own this home today! No showings until Sat 4/15 accepting offers until Mon 4/18 @ 4pm. Presenting that evening.
Last Agent to Sell the Property
Keller Williams GR East License #6502359815 Listed on: 04/12/2017

Home Details
Home Type
- Single Family
Est. Annual Taxes
- $2,366
Year Built
- Built in 1994
Lot Details
- 8,624 Sq Ft Lot
- Lot Dimensions are 69x125
- Shrub
- Sprinkler System
- Wooded Lot
- Garden
- Back Yard Fenced
- Property is zoned R-PUD-1, R-PUD-1
Parking
- 2 Car Attached Garage
- Garage Door Opener
Home Design
- Vinyl Siding
Interior Spaces
- 2,424 Sq Ft Home
- 2-Story Property
- Ceiling Fan
- Gas Log Fireplace
- Window Treatments
- Living Room with Fireplace
- Dining Area
- Recreation Room
- Natural lighting in basement
Kitchen
- Breakfast Area or Nook
- Eat-In Kitchen
- Oven
- Microwave
- Dishwasher
- Disposal
Bedrooms and Bathrooms
- 3 Bedrooms | 2 Main Level Bedrooms
- 2 Full Bathrooms
Laundry
- Dryer
- Washer
Outdoor Features
- Deck
- Shed
- Storage Shed
Utilities
- Forced Air Heating and Cooling System
- Heating System Uses Natural Gas
- Natural Gas Water Heater
Ownership History
Purchase Details
Home Financials for this Owner
Home Financials are based on the most recent Mortgage that was taken out on this home.Purchase Details
Home Financials for this Owner
Home Financials are based on the most recent Mortgage that was taken out on this home.Purchase Details
Purchase Details
Home Financials for this Owner
Home Financials are based on the most recent Mortgage that was taken out on this home.Similar Homes in Grand Rapids, MI
Home Values in the Area
Average Home Value in this Area
Purchase History
| Date | Buyer | Sale Price | Title Company |
|---|---|---|---|
| Schutt Lynette | $196,000 | None Available | |
| Covell Kelsey | $134,900 | Chicago | |
| Hoeksema Kevin | -- | None Available | |
| Timmer Teresa A | $147,000 | -- |
Mortgage History
| Date | Status | Borrower | Loan Amount |
|---|---|---|---|
| Open | Schutt Lynette | $138,000 | |
| Closed | Schutt Lynette | $146,000 | |
| Previous Owner | Covell Kelsey | $127,400 | |
| Previous Owner | Timmer Teresa A | $139,000 | |
| Previous Owner | Jennings Donald A | $125,000 |
Property History
| Date | Event | Price | Change | Sq Ft Price |
|---|---|---|---|---|
| 05/12/2017 05/12/17 | Sold | $196,000 | +8.9% | $81 / Sq Ft |
| 04/17/2017 04/17/17 | Pending | -- | -- | -- |
| 04/12/2017 04/12/17 | For Sale | $179,900 | +33.4% | $74 / Sq Ft |
| 11/05/2014 11/05/14 | Sold | $134,900 | 0.0% | $56 / Sq Ft |
| 10/06/2014 10/06/14 | Pending | -- | -- | -- |
| 10/01/2014 10/01/14 | For Sale | $134,900 | -- | $56 / Sq Ft |
Tax History Compared to Growth
Tax History
| Year | Tax Paid | Tax Assessment Tax Assessment Total Assessment is a certain percentage of the fair market value that is determined by local assessors to be the total taxable value of land and additions on the property. | Land | Improvement |
|---|---|---|---|---|
| 2024 | $2,976 | $133,800 | $0 | $0 |
| 2023 | $3,169 | $117,500 | $0 | $0 |
| 2022 | $2,966 | $104,200 | $0 | $0 |
| 2021 | $2,906 | $93,900 | $0 | $0 |
| 2020 | $2,411 | $90,500 | $0 | $0 |
| 2019 | $2,780 | $82,300 | $0 | $0 |
| 2018 | $2,780 | $72,600 | $0 | $0 |
| 2017 | $2,443 | $67,200 | $0 | $0 |
| 2016 | $2,366 | $63,400 | $0 | $0 |
| 2015 | $2,283 | $63,400 | $0 | $0 |
| 2013 | -- | $57,000 | $0 | $0 |
Agents Affiliated with this Home
-
Lucas Howard

Seller's Agent in 2017
Lucas Howard
Keller Williams GR East
(616) 893-6478
8 in this area
1,293 Total Sales
-
Paige Etheridge
P
Seller Co-Listing Agent in 2017
Paige Etheridge
PE Realty, Inc.
(616) 802-8693
1 in this area
58 Total Sales
-
Debra Grygiel
D
Buyer's Agent in 2017
Debra Grygiel
Anchor Realty LLC
(616) 915-2848
4 in this area
68 Total Sales
-
B
Seller's Agent in 2014
Blake Wever
Apex Realty Group
-
Sallie Greene
S
Buyer's Agent in 2014
Sallie Greene
West Mitten Realty LLC
(616) 890-5939
1 in this area
39 Total Sales
Map
Source: Southwestern Michigan Association of REALTORS®
MLS Number: 17015531
APN: 41-18-29-101-054
- 4481 Marshall Ave SE
- 4497 Grantwood Ave SE
- 4570 Grantwood Ave SE
- 4314 Fuller Ave SE
- 701 48th St SE
- 455 Stonehenge St SE
- 4604 Curwood Ave SE
- 4920 Marshall Ave SE
- 4240 Norman Dr SE
- 668 Silverbrook Dr SE
- 955 Andover Ct SE Unit 85
- 303 Montebello St SE
- 1169 Sluyter St SE
- 252 43rd St SE
- 779 Andover St SE Unit 10
- 1283 Mapleview St SE
- 789 Andover St SE
- 1509 Maplehollow St SE
- 4145 Saxony Ct SE Unit 75
- 4710 Maplehollow Ct SE
- 4456 Summertime Ct SE
- 4466 Summertime Ct SE
- 4457 Marshall Ave SE
- 4445 Marshall Ave SE
- 4478 Summertime Ct SE
- 4434 Summertime Ct SE
- 4469 Marshall Ave SE
- 4433 Marshall Ave SE
- 4455 Summertime Ct SE
- 4488 Summertime Ct SE
- 4463 Summertime Ct SE
- 4447 Summertime Ct SE
- 4471 Summertime Ct SE
- 4426 Summertime Ct SE
- 861 Summertime Ave SE
- 4454 Marshall Ave SE
- 4427 Marshall Ave SE
- 4496 Summertime Ct SE
- 4493 Marshall Ave SE
- 4466 Marshall Ave SE
