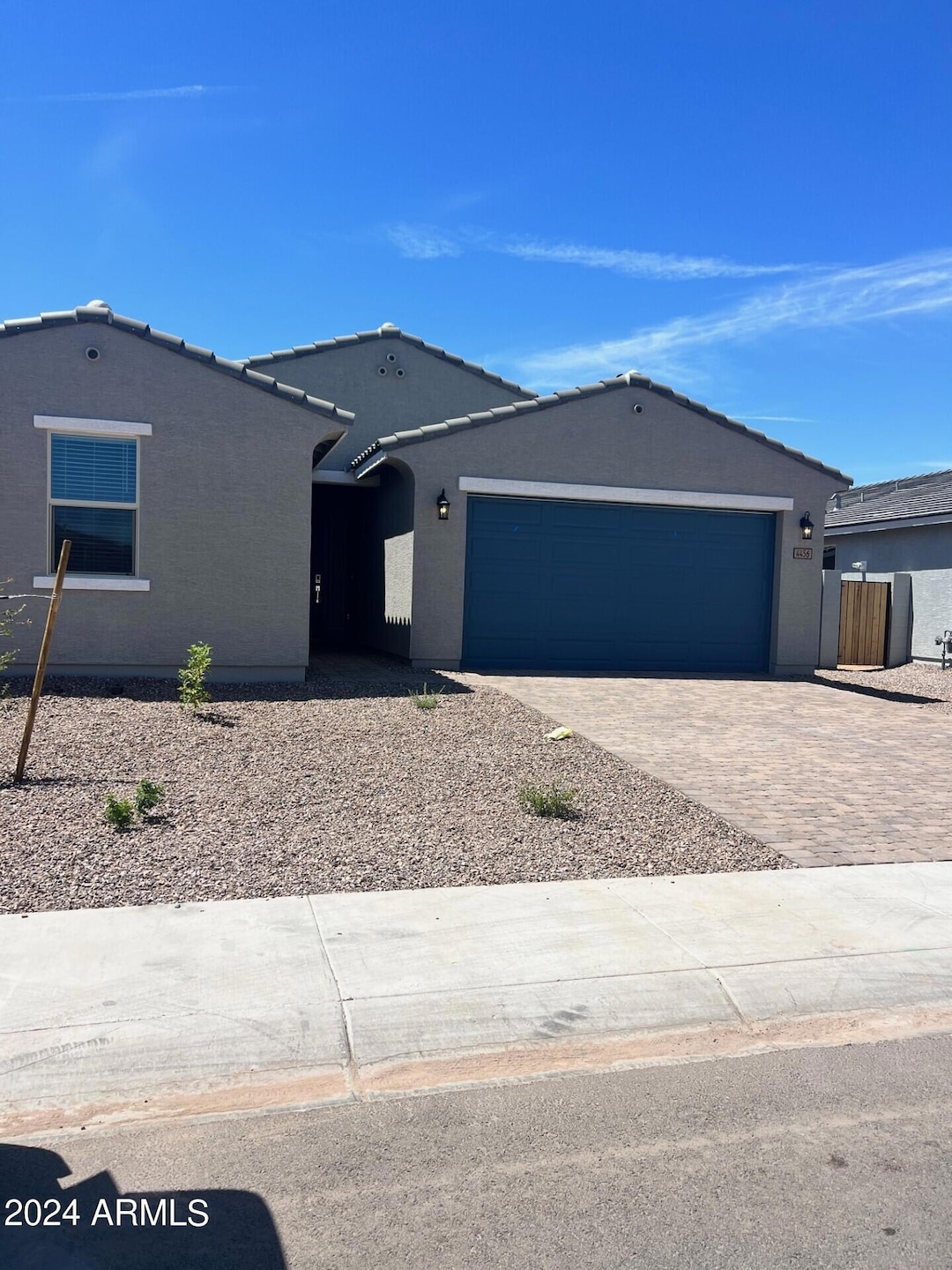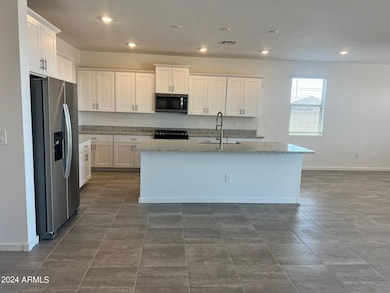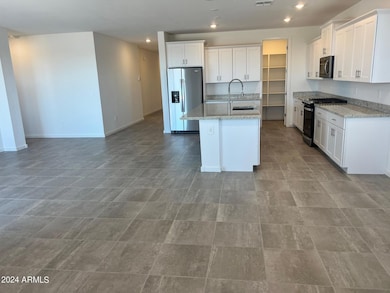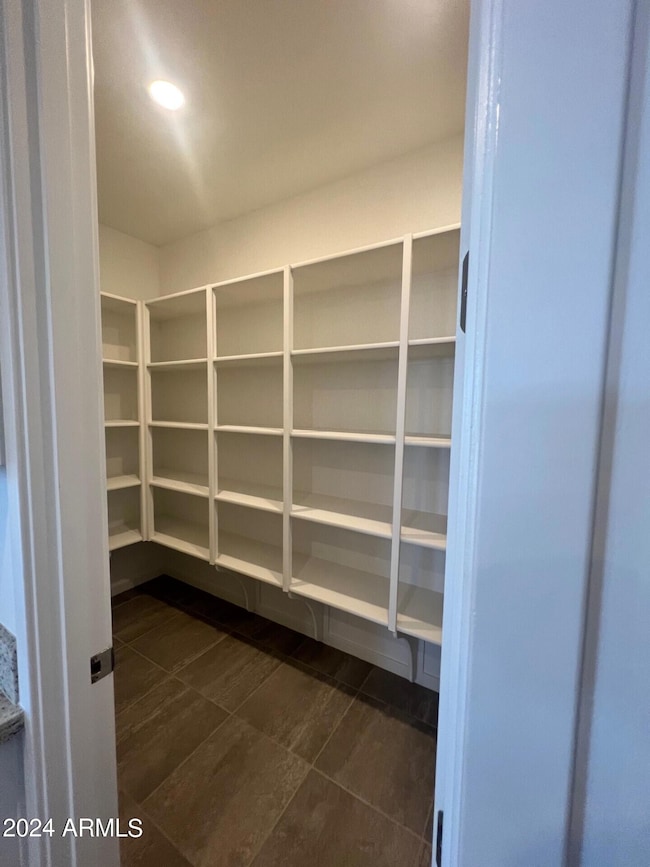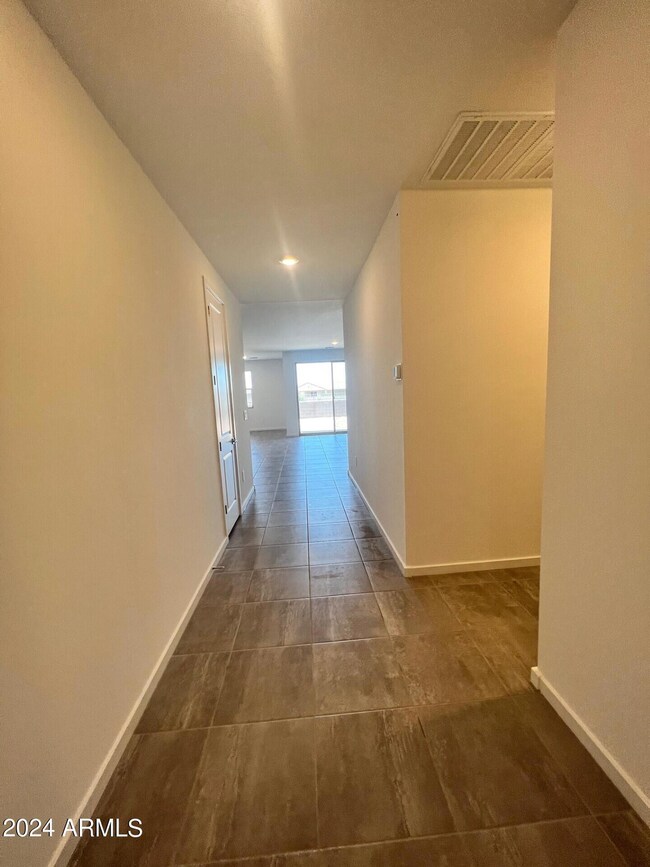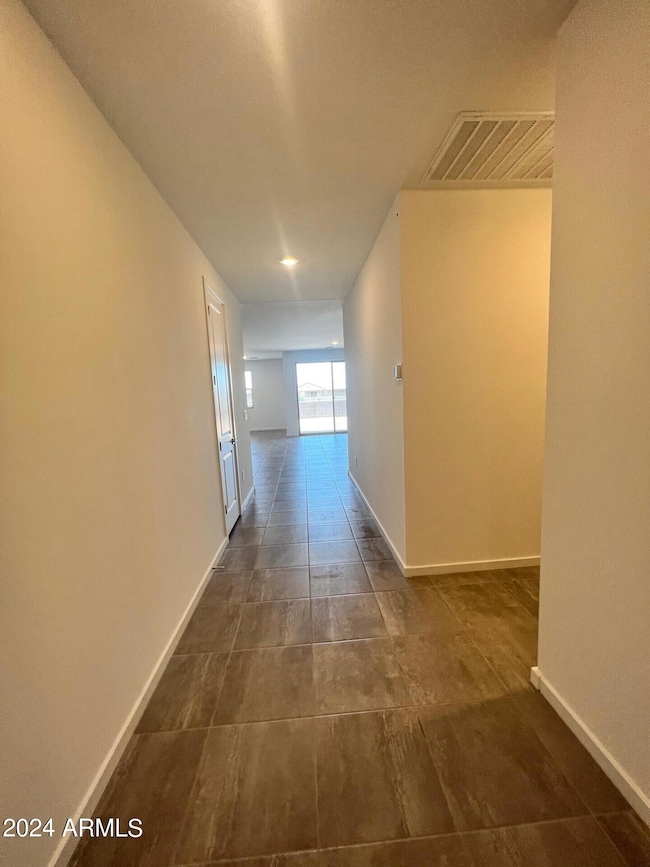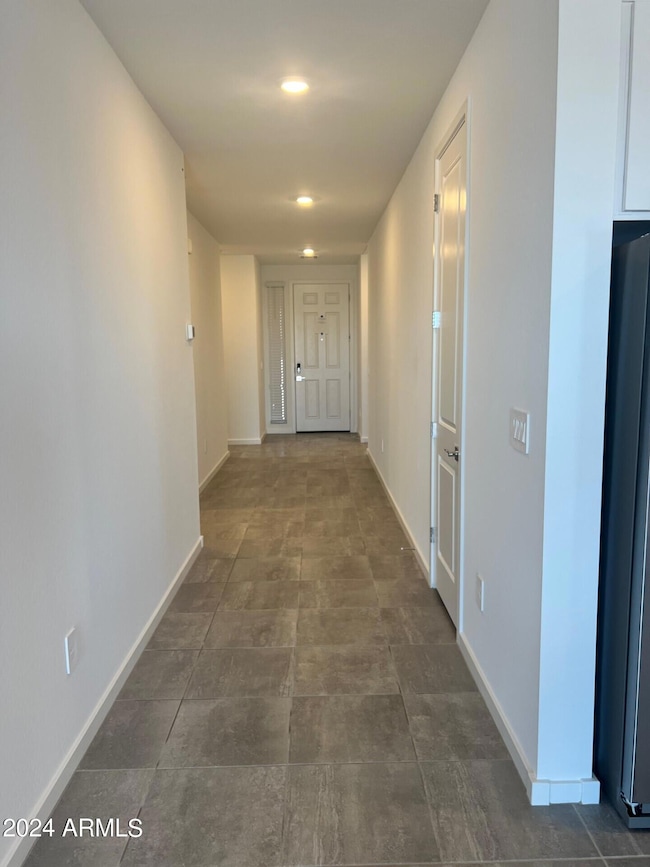4456 W Josephine St Queen Creek, AZ 85142
Skyline Ranch NeighborhoodHighlights
- Granite Countertops
- 2 Car Direct Access Garage
- Double Pane Windows
- Covered patio or porch
- Eat-In Kitchen
- Double Vanity
About This Home
This BEAUTIFUL 5 bedroom 3 Bath energy-efficient home is less than 1 year old! There is plenty of room for a growing family in the spacious home! White cabinets with hardware, cream/black granite countertops, travertine-look tile flooring and warm grey carp! Wide Hall ways, open floor plan, LARGE kitchen, open floor plan and a beautiful view from your yard! San Tan Groves is conveniently located minutes from San Tan Mountain Regional Park, making morning hikes easy! This community boasts ample storage and you can enjoy dining and entertainment just a few miles away! This home will not last!!
Home Details
Home Type
- Single Family
Est. Annual Taxes
- $516
Year Built
- Built in 2024
Lot Details
- 7,218 Sq Ft Lot
- Desert faces the front of the property
- Wrought Iron Fence
- Block Wall Fence
Parking
- 2 Car Direct Access Garage
Home Design
- Wood Frame Construction
- Tile Roof
- Stucco
Interior Spaces
- 2,406 Sq Ft Home
- 1-Story Property
- Ceiling Fan
- Double Pane Windows
Kitchen
- Eat-In Kitchen
- Built-In Microwave
- Kitchen Island
- Granite Countertops
Flooring
- Carpet
- Tile
Bedrooms and Bathrooms
- 5 Bedrooms
- 3 Bathrooms
- Double Vanity
- Bathtub With Separate Shower Stall
Laundry
- Dryer
- Washer
Outdoor Features
- Covered patio or porch
Schools
- Skyline Ranch Elementary School
- San Tan Foothills High School
Utilities
- Central Air
- Heating Available
- High Speed Internet
- Cable TV Available
Listing and Financial Details
- Property Available on 5/31/25
- $195 Move-In Fee
- 12-Month Minimum Lease Term
- $50 Application Fee
- Tax Lot 100
- Assessor Parcel Number 509-05-209
Community Details
Overview
- Property has a Home Owners Association
- Aam Management Association, Phone Number (602) 957-9191
- Built by Meritage
- Final Plat For San Tan Groves Parcel B Subdivision, Avery Floorplan
Recreation
- Bike Trail
Pet Policy
- Call for details about the types of pets allowed
Map
Source: Arizona Regional Multiple Listing Service (ARMLS)
MLS Number: 6873787
APN: 509-05-209
- 4364 W Josephine St
- 4365 W Hannah St
- 4347 W Hannah St
- 4380 W Hannah St
- 4333 W Hannah St
- 4364 W Hannah St
- 4340 W Jeanette Ln
- 4324 W Jeanette Ln
- 4348 W Hannah St
- 4332 W Hannah St
- 4284 W Lisa Ln
- 4256 W Lisa Ln
- 21838 E Diana Way Unit 168
- 4226 W Lisa Ln
- 4212 W Lisa Ln
- 4777 W Hunter Trail
- 4225 W Lisa Ln
- 4812 W Hunter Trail
- 4182 W Lisa Ln
- 4211 W Lisa Ln
