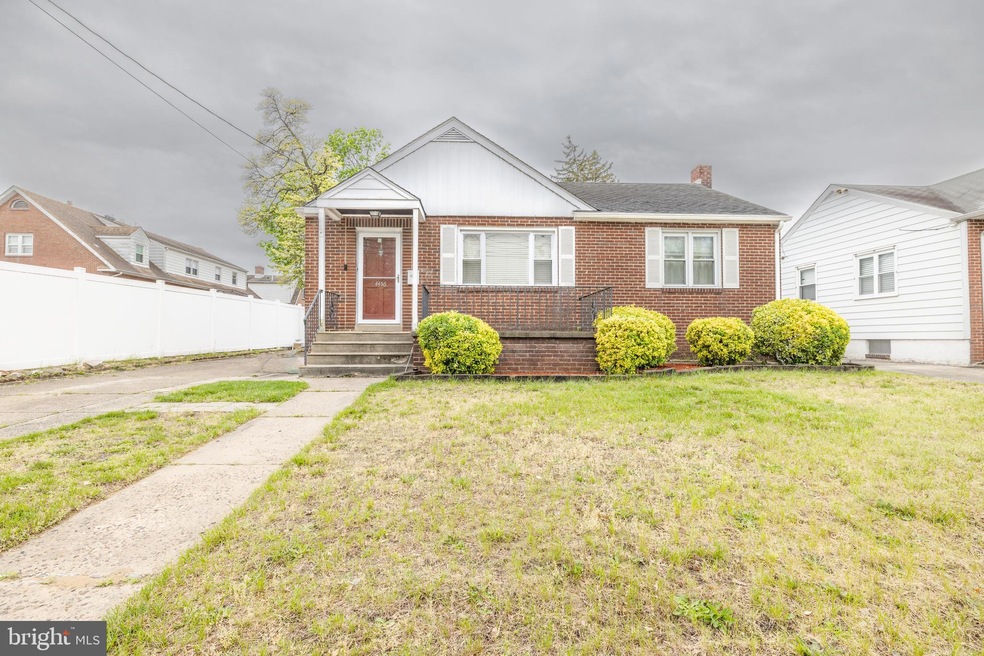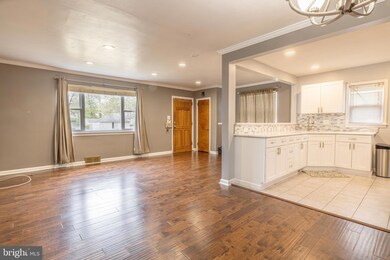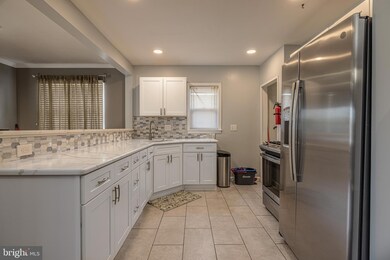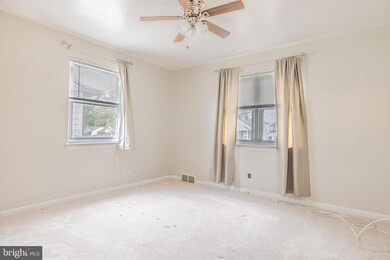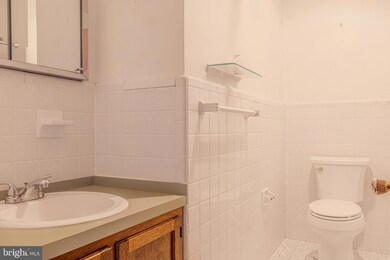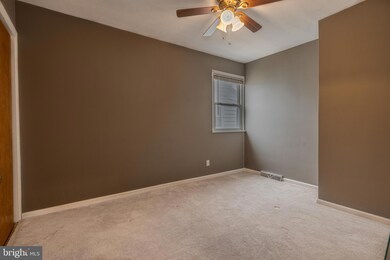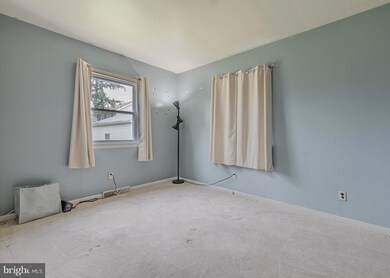
4456 Witherspoon Ave Pennsauken, NJ 08109
Camden/Pennsauken NeighborhoodHighlights
- Rambler Architecture
- Main Floor Bedroom
- No HOA
- Wood Flooring
- Attic
- Upgraded Countertops
About This Home
As of June 2023Upgraded and fresh, mid century, Federicci built brick ranch home in the heart of Pennsauken. You have a driveway for ample off street parking, and a large back yard to enjoy. The brick front and covered front porch welcome you to come inside. Once there, you'll find an opened up floor plan, newer engineered, hand scraped hardwood flooring, fresh paint, new carpet in the Family Room , a wonderful new Kitchen with tiled flooring, sparkling white shaker style cabinetry with brushed nickel pulls, quartz countertops and decorative tiled backsplash. Abundant recessed lighting extends throughout this main living area. An additional Family Room/Den/Office in the rear of the floor plan has just received new neutral carpet. The home features 3 bedrooms, an updated full bath and a walk in closet. The basement has been finished with paneled walls, and the half bath in this level is a toilet only. (No sink) You'll love this neighborhood of similar homes with its convenient location near all major highways, shopping areas and restaurants. Well cared for throughout it's lifetime, it's a great option to begin your journey of home ownership. Build towards your future. Now is a great time!
Last Agent to Sell the Property
EXP Realty, LLC License #0456089 Listed on: 04/28/2023

Last Buyer's Agent
Garden State Properties Group - Merchantville License #L1005141
Home Details
Home Type
- Single Family
Est. Annual Taxes
- $5,418
Year Built
- Built in 1951
Lot Details
- 6,625 Sq Ft Lot
- Lot Dimensions are 53.00 x 125.00
Home Design
- Rambler Architecture
- Bungalow
- Brick Exterior Construction
- Block Foundation
- Pitched Roof
Interior Spaces
- 1,334 Sq Ft Home
- Property has 1 Level
- Ceiling Fan
- Recessed Lighting
- Family Room
- Combination Dining and Living Room
- Attic Fan
- Home Security System
Kitchen
- Eat-In Kitchen
- Gas Oven or Range
- Built-In Range
- Stainless Steel Appliances
- Upgraded Countertops
Flooring
- Wood
- Wall to Wall Carpet
- Vinyl
Bedrooms and Bathrooms
- 3 Main Level Bedrooms
- En-Suite Primary Bedroom
Partially Finished Basement
- Basement Fills Entire Space Under The House
- Laundry in Basement
Parking
- On-Street Parking
- Off-Street Parking
Eco-Friendly Details
- Energy-Efficient Windows
Schools
- Pennsauken High School
Utilities
- Forced Air Heating and Cooling System
- 100 Amp Service
- Natural Gas Water Heater
Community Details
- No Home Owners Association
- Built by Federicci
- Bloomfield Subdivision
Listing and Financial Details
- Tax Lot 00007
- Assessor Parcel Number 27-05915-00007
Ownership History
Purchase Details
Home Financials for this Owner
Home Financials are based on the most recent Mortgage that was taken out on this home.Similar Homes in the area
Home Values in the Area
Average Home Value in this Area
Purchase History
| Date | Type | Sale Price | Title Company |
|---|---|---|---|
| Bargain Sale Deed | $124,000 | Group 21 Title Agency |
Mortgage History
| Date | Status | Loan Amount | Loan Type |
|---|---|---|---|
| Open | $110,277 | VA | |
| Closed | $20,300 | Credit Line Revolving | |
| Closed | $126,666 | VA |
Property History
| Date | Event | Price | Change | Sq Ft Price |
|---|---|---|---|---|
| 06/09/2023 06/09/23 | Sold | $275,500 | +0.2% | $207 / Sq Ft |
| 05/08/2023 05/08/23 | Pending | -- | -- | -- |
| 04/28/2023 04/28/23 | For Sale | $274,900 | +121.7% | $206 / Sq Ft |
| 10/10/2014 10/10/14 | Sold | $124,000 | -2.0% | $95 / Sq Ft |
| 08/25/2014 08/25/14 | Pending | -- | -- | -- |
| 08/19/2014 08/19/14 | Price Changed | $126,500 | -2.3% | $97 / Sq Ft |
| 08/07/2014 08/07/14 | For Sale | $129,500 | -- | $99 / Sq Ft |
Tax History Compared to Growth
Tax History
| Year | Tax Paid | Tax Assessment Tax Assessment Total Assessment is a certain percentage of the fair market value that is determined by local assessors to be the total taxable value of land and additions on the property. | Land | Improvement |
|---|---|---|---|---|
| 2024 | $5,702 | $164,200 | $41,700 | $122,500 |
| 2023 | $5,702 | $133,600 | $41,700 | $91,900 |
| 2022 | $5,156 | $133,600 | $41,700 | $91,900 |
| 2021 | $5,045 | $133,600 | $41,700 | $91,900 |
| 2020 | $4,743 | $133,600 | $41,700 | $91,900 |
| 2019 | $4,798 | $133,600 | $41,700 | $91,900 |
| 2018 | $4,823 | $133,600 | $41,700 | $91,900 |
| 2017 | $4,832 | $133,600 | $41,700 | $91,900 |
| 2016 | $4,745 | $133,600 | $41,700 | $91,900 |
| 2015 | $4,887 | $133,600 | $41,700 | $91,900 |
| 2014 | $5,034 | $99,500 | $22,700 | $76,800 |
Agents Affiliated with this Home
-
Jeffrey Amsden

Seller's Agent in 2023
Jeffrey Amsden
EXP Realty, LLC
(609) 634-8853
1 in this area
120 Total Sales
-
JUAN RODRIGUEZ CRUZ
J
Buyer's Agent in 2023
JUAN RODRIGUEZ CRUZ
Garden State Properties Group - Merchantville
(856) 979-8388
2 in this area
24 Total Sales
-
A
Seller's Agent in 2014
Anthony DiFebbo
Peze & Associates
-
Rose Agostini

Buyer's Agent in 2014
Rose Agostini
Century 21 Alliance-Moorestown
(609) 870-6684
58 Total Sales
Map
Source: Bright MLS
MLS Number: NJCD2046060
APN: 27-05915-0000-00007
- 6402 Browning Rd
- 4440 Royal Ave
- 4209 Beacon Ave
- 5058 Homestead Ave
- 6906 Browning Rd
- 5224 Marlton Pike Unit 33
- 5224 Marlton Pike Unit 68
- 5224 Marlton Pike Unit 63
- 4150 Baker Ave
- 3733 Drexel Ave
- 3725 King Ave
- 6831 Woodland Ave
- 5442 Witherspoon Ave
- 6827 Highland Ave
- 226 Wilmot Ave
- 4817 Caroline Ave
- 6010 Lexington Ave
- 7129 Chandler Ave
- 6804 Waldorf Ave
- 402 S 30th St
