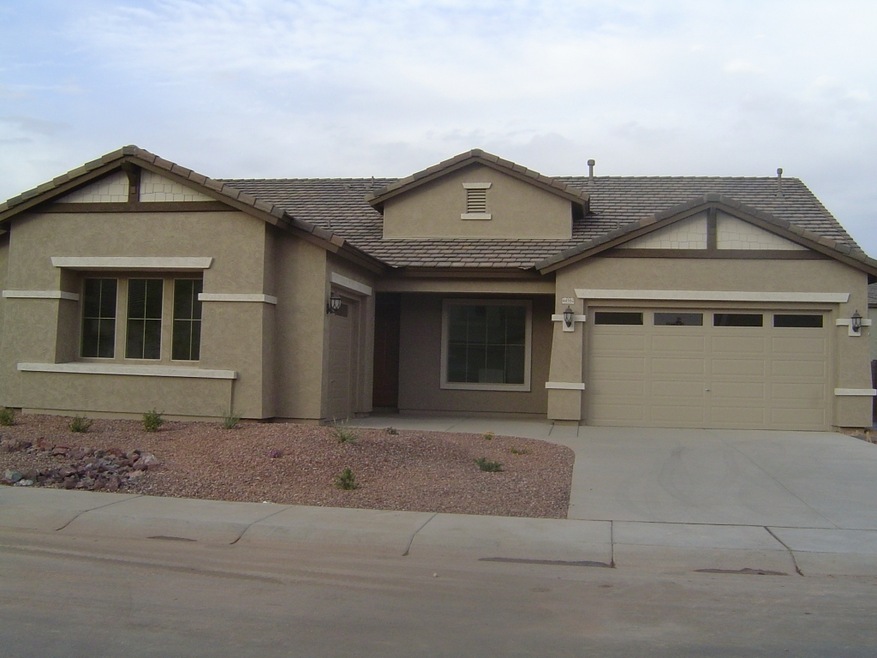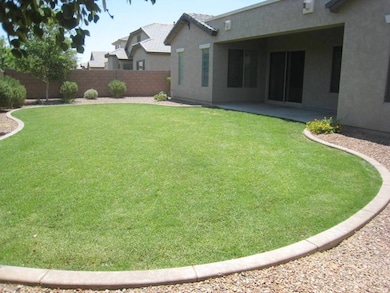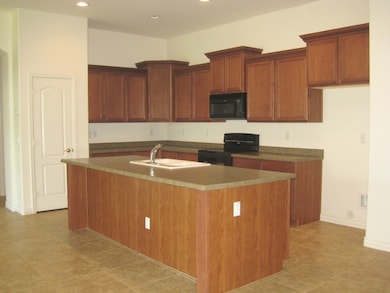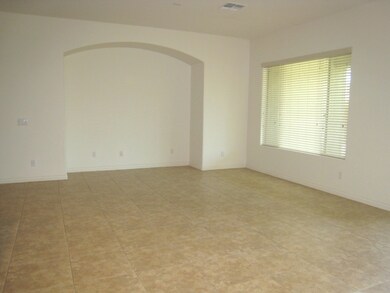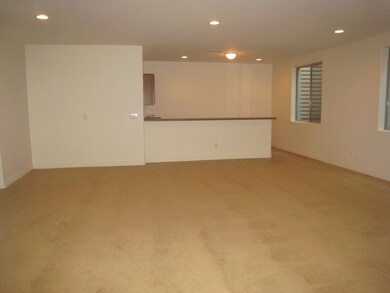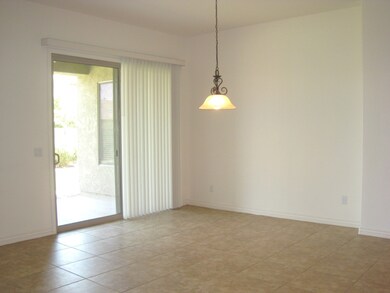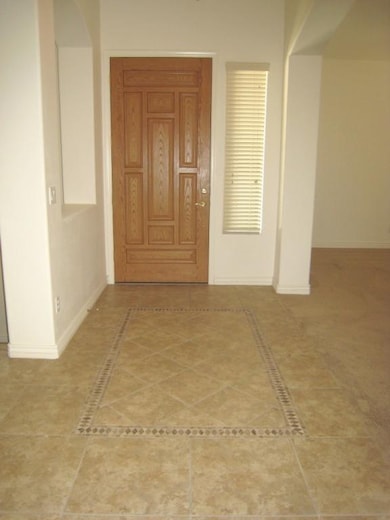
44562 W Sedona Trail Maricopa, AZ 85139
Highlights
- Mountain View
- Community Lake
- Covered Patio or Porch
- Pima Butte Elementary School Rated A-
- Community Pool
- Eat-In Kitchen
About This Home
As of March 2025Back on market! Wonderful basement home in Cobblestone Farms just needs a little TLC. Home has 4 bedrooms & 2.5 bathrooms on main level, 2 bedrooms & 1 bathroom in basement. Large ceramic tile w/ mosaic design at Entry. Kitchen features maple cabinets, center island, built-in microwave and pantry. Kitchen opens to Dining Area & large Family Room. Home also includes formal Living/Dining Room. Master Suite includes walk-in closet and Master Bath w/ garden tub, separate shower & dual sinks. Basement boasts a huge Bonus Room w/ wet bar, including sink, mini fridge & dishwasher. Easy care desert landscaping in front yard and large grass area in the back yard. Don't forget the 3 car garage! Great community w/ sports fields, playgrounds & community pool! Short sale - lender approval required
Last Buyer's Agent
Dino Clark
HomeSmart Success License #SA543405000
Home Details
Home Type
- Single Family
Est. Annual Taxes
- $1,936
Year Built
- Built in 2005
Lot Details
- 9,148 Sq Ft Lot
- Desert faces the front of the property
- Block Wall Fence
- Front and Back Yard Sprinklers
- Sprinklers on Timer
- Grass Covered Lot
HOA Fees
- $89 Monthly HOA Fees
Parking
- 3 Car Garage
- Garage Door Opener
Home Design
- Wood Frame Construction
- Tile Roof
- Stucco
Interior Spaces
- 4,019 Sq Ft Home
- 1-Story Property
- Ceiling height of 9 feet or more
- Double Pane Windows
- Mountain Views
- Finished Basement
Kitchen
- Eat-In Kitchen
- Breakfast Bar
- Built-In Microwave
- Kitchen Island
Flooring
- Carpet
- Tile
Bedrooms and Bathrooms
- 6 Bedrooms
- Primary Bathroom is a Full Bathroom
- 3.5 Bathrooms
- Dual Vanity Sinks in Primary Bathroom
- Bathtub With Separate Shower Stall
Outdoor Features
- Covered Patio or Porch
Schools
- Pima Butte Elementary School
- Maricopa Wells Middle School
- Maricopa High School
Utilities
- Refrigerated Cooling System
- Zoned Heating
- Heating System Uses Natural Gas
- High Speed Internet
- Cable TV Available
Listing and Financial Details
- Tax Lot 24
- Assessor Parcel Number 512-05-147
Community Details
Overview
- Association fees include cable TV, ground maintenance
- Cobblestone Farms Association, Phone Number (602) 906-4940
- Built by Fulton
- Cobblestone Farms Subdivision, Tiffany W/Basement Floorplan
- Community Lake
Recreation
- Community Playground
- Community Pool
- Bike Trail
Ownership History
Purchase Details
Home Financials for this Owner
Home Financials are based on the most recent Mortgage that was taken out on this home.Purchase Details
Home Financials for this Owner
Home Financials are based on the most recent Mortgage that was taken out on this home.Purchase Details
Home Financials for this Owner
Home Financials are based on the most recent Mortgage that was taken out on this home.Purchase Details
Purchase Details
Purchase Details
Home Financials for this Owner
Home Financials are based on the most recent Mortgage that was taken out on this home.Purchase Details
Home Financials for this Owner
Home Financials are based on the most recent Mortgage that was taken out on this home.Similar Homes in Maricopa, AZ
Home Values in the Area
Average Home Value in this Area
Purchase History
| Date | Type | Sale Price | Title Company |
|---|---|---|---|
| Warranty Deed | $535,000 | Title Forward Agency Of Arizon | |
| Warranty Deed | $270,000 | First American Title Agency | |
| Cash Sale Deed | $220,000 | First Arizona Title Agency | |
| Warranty Deed | -- | None Available | |
| Warranty Deed | -- | None Available | |
| Warranty Deed | $475,000 | Arizona Title Agency Inc | |
| Special Warranty Deed | $368,520 | -- | |
| Cash Sale Deed | $311,008 | -- |
Mortgage History
| Date | Status | Loan Amount | Loan Type |
|---|---|---|---|
| Open | $508,250 | New Conventional | |
| Previous Owner | $255,500 | New Conventional | |
| Previous Owner | $256,500 | New Conventional | |
| Previous Owner | $380,000 | Negative Amortization | |
| Previous Owner | $294,800 | New Conventional | |
| Closed | $55,250 | No Value Available |
Property History
| Date | Event | Price | Change | Sq Ft Price |
|---|---|---|---|---|
| 03/18/2025 03/18/25 | Sold | $535,000 | -5.3% | $128 / Sq Ft |
| 01/09/2025 01/09/25 | For Sale | $565,000 | +109.3% | $135 / Sq Ft |
| 02/20/2015 02/20/15 | Sold | $270,000 | -1.1% | $67 / Sq Ft |
| 12/11/2014 12/11/14 | Pending | -- | -- | -- |
| 11/25/2014 11/25/14 | Price Changed | $272,900 | -2.5% | $68 / Sq Ft |
| 10/27/2014 10/27/14 | Price Changed | $279,900 | -1.8% | $70 / Sq Ft |
| 09/15/2014 09/15/14 | Price Changed | $284,900 | -1.7% | $71 / Sq Ft |
| 09/09/2014 09/09/14 | Price Changed | $289,900 | -1.7% | $72 / Sq Ft |
| 08/18/2014 08/18/14 | Price Changed | $294,900 | -1.4% | $73 / Sq Ft |
| 08/01/2014 08/01/14 | For Sale | $299,000 | +35.9% | $74 / Sq Ft |
| 05/27/2014 05/27/14 | Sold | $220,000 | -8.3% | $55 / Sq Ft |
| 01/21/2014 01/21/14 | Pending | -- | -- | -- |
| 12/12/2013 12/12/13 | Price Changed | $240,000 | -4.0% | $60 / Sq Ft |
| 12/03/2013 12/03/13 | Price Changed | $250,000 | -3.8% | $62 / Sq Ft |
| 11/05/2013 11/05/13 | Price Changed | $260,000 | -3.7% | $65 / Sq Ft |
| 10/21/2013 10/21/13 | Price Changed | $270,000 | -3.6% | $67 / Sq Ft |
| 10/10/2013 10/10/13 | Price Changed | $280,000 | +16.7% | $70 / Sq Ft |
| 09/11/2013 09/11/13 | Price Changed | $240,000 | -2.0% | $60 / Sq Ft |
| 09/03/2013 09/03/13 | For Sale | $245,000 | 0.0% | $61 / Sq Ft |
| 08/16/2013 08/16/13 | Pending | -- | -- | -- |
| 08/10/2013 08/10/13 | Price Changed | $245,000 | -2.0% | $61 / Sq Ft |
| 08/01/2013 08/01/13 | For Sale | $249,900 | -- | $62 / Sq Ft |
Tax History Compared to Growth
Tax History
| Year | Tax Paid | Tax Assessment Tax Assessment Total Assessment is a certain percentage of the fair market value that is determined by local assessors to be the total taxable value of land and additions on the property. | Land | Improvement |
|---|---|---|---|---|
| 2025 | $3,252 | $42,705 | -- | -- |
| 2024 | $3,077 | $52,302 | -- | -- |
| 2023 | $3,168 | $36,632 | $0 | $0 |
| 2022 | $3,077 | $28,791 | $2,744 | $26,047 |
| 2021 | $2,938 | $26,298 | $0 | $0 |
| 2020 | $2,804 | $26,308 | $0 | $0 |
| 2019 | $2,697 | $22,820 | $0 | $0 |
| 2018 | $2,661 | $21,275 | $0 | $0 |
| 2017 | $2,535 | $20,388 | $0 | $0 |
| 2016 | $2,282 | $20,821 | $1,250 | $19,571 |
| 2014 | $3,072 | $14,013 | $1,000 | $13,013 |
Agents Affiliated with this Home
-
Ben Graham

Seller's Agent in 2025
Ben Graham
Real Broker
(480) 448-2020
1 in this area
110 Total Sales
-
Kristal Rosciano
K
Buyer's Agent in 2025
Kristal Rosciano
Redfin Corporation
-
A
Seller's Agent in 2015
Angela LaMaide
US Preferred Realty
-
Henry Wang

Buyer's Agent in 2015
Henry Wang
eXp Realty
(480) 221-3112
266 Total Sales
-
Julie Warren

Seller's Agent in 2014
Julie Warren
PropertyAZ
(602) 617-6792
1 in this area
10 Total Sales
-
D
Buyer's Agent in 2014
Dino Clark
HomeSmart Success
Map
Source: Arizona Regional Multiple Listing Service (ARMLS)
MLS Number: 4976637
APN: 512-05-147
- 44566 W High Desert Trail
- 44574 W High Desert Trail
- 44561 W Garden Ln
- 44565 W Garden Ln
- 44517 W Copper Trail
- 44538 W Canyon Creek Dr
- 44254 W Adobe Cir
- 44092 W Stonecreek Rd
- 44158 W Canyon Creek Dr
- 43958 W Stonecreek Rd
- 21857 N Gibson Dr
- 43930 W Stonecreek Rd
- 43916 Stonecreek Rd
- 21928 N Braden Rd
- 22348 N Braden Rd
- 43870 W Baker Dr
- 43875 W Baker Dr
- 43813 W Rio Lobo Dr
- 43822 W Baker Dr
- 44614 W Bella Trail
