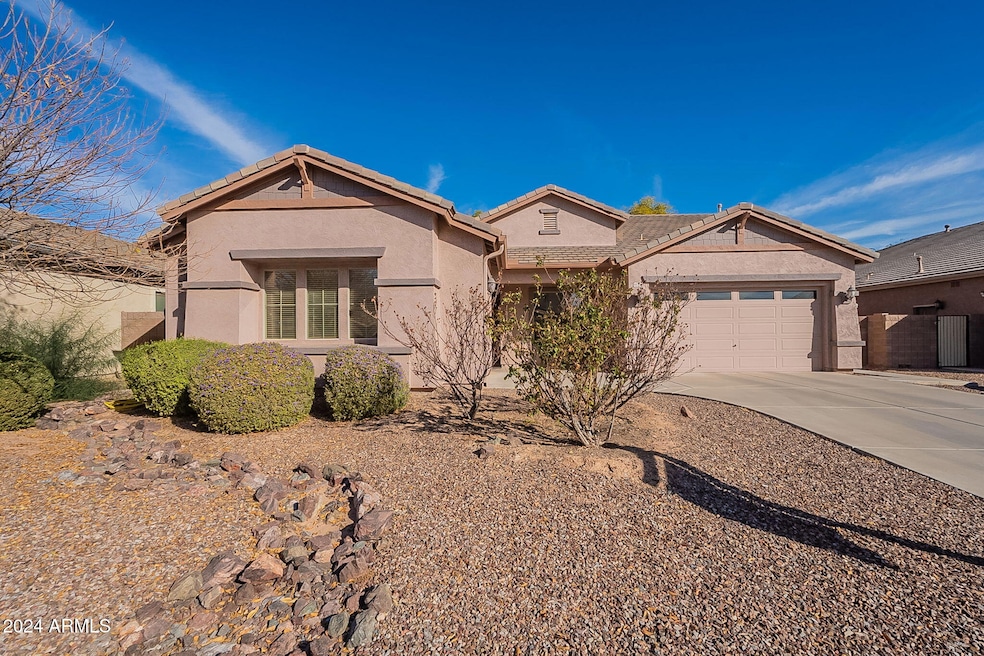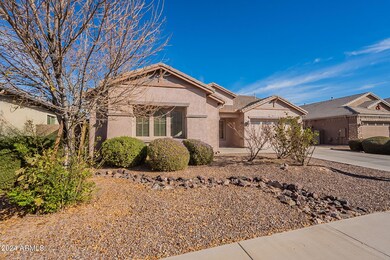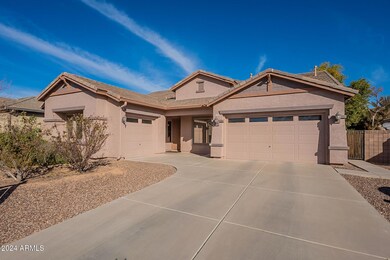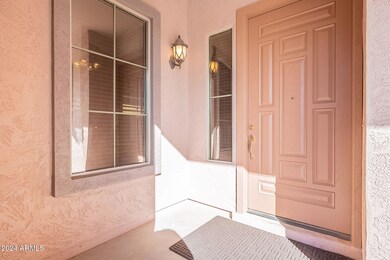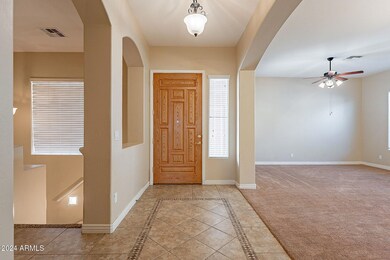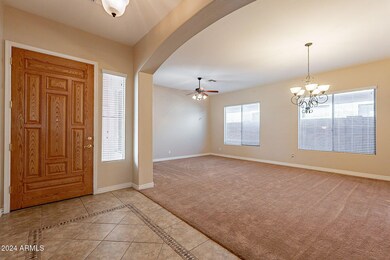
44562 W Sedona Trail Maricopa, AZ 85139
Highlights
- Granite Countertops
- Dual Vanity Sinks in Primary Bathroom
- Kitchen Island
- Pima Butte Elementary School Rated A-
- Breakfast Bar
- Central Air
About This Home
As of March 2025Sprawling 5-bedroom, 3.5-bath home with 4,174 sq. ft. of living space, built by Fulton Homes in 2005, perfectly situated on a 9,000+ sq. ft. lot. Step inside to an open-concept layout with elegant granite countertops, a large pantry, and dual-pane windows offering energy efficiency and year-round comfort. The versatile basement provides extra living space for a game room, gym, or office. Retreat to the spacious master suite, designed for relaxation, while additional bedrooms cater to family and guests. Outside, enjoy a lush grass backyard, perfect for play or entertaining, and the 3-car garage ensures plenty of storage. This move-in-ready property blends elegance and practicality for your dream lifestyle. Imagine Your Life in Cobblestone Farms
Envision residing in the welcoming community of Cobblestone Farms in Maricopa, Arizonaa neighborhood that embodies more than just a place to live; it's a lifestyle. Here, you'll discover a family-friendly environment, well-maintained amenities, and the convenience of nearby shopping and dining options.
Begin your mornings with a leisurely stroll or bike ride along the scenic walking and biking paths that wind through the community. Spend afternoons at the community pool or splash pad, perfect for cooling off during warm Arizona days. For sports enthusiasts, Cobblestone Farms offers soccer and baseball fields, basketball courts, and even horseshoe pitsideal for fostering connections and creating lasting memories with neighbors.
As you enter the neighborhood, you're greeted by a picturesque lake and water feature, providing a serene backdrop for picnics and outdoor gatherings. The community's proximity to Highway 347 ensures easy access to major freeways, making commutes to Phoenix or Chandler straightforward. Additionally, nearby shopping centers and dining establishments cater to all your daily needs and culinary desires.
Your Dream Home Awaits
Welcome to 44562 W Sedona Traila spacious 4,019 sq. ft. residence built by Fulton Homes in 2005, offering six bedrooms and three and a half baths, including a versatile basement space. This home is designed to accommodate both intimate family moments and larger gatherings with ease.
The open-concept living area features elegant granite countertops and high-end finishes, creating a perfect setting for entertaining. The expansive kitchen boasts a large pantry, providing ample storage for all your culinary essentials. Dual-pane windows throughout the home ensure energy efficiency and comfort year-round.
Retreat to the generous master suite, offering a peaceful haven after a long day. The additional bedrooms provide flexibility for family, guests, or a home office, catering to your unique lifestyle needs.
The Backyard Oasis
Step outside to your private backyard, featuring lush grassideal for play or relaxation. The substantial 9,000+ sq. ft. lot offers ample space for outdoor activities, gardening, or future customization. The three-car garage provides plenty of room for vehicles and additional storage, accommodating all your needs.
Unmatched Quality and Peace of Mind
This home is equipped with dual-pane windows, enhancing energy efficiency and reducing utility costs. Built by the reputable Fulton Homes, known for quality construction and attention to detail, you can have confidence in the enduring value of this property.
Location, Lifestyle, and Convenience
Cobblestone Farms is strategically located near major roadways, offering easy access to the I-10 freeway for seamless commutes. The community is in close proximity to shopping centers, restaurants, and recreational facilities, ensuring that all your lifestyle needs are met within minutes.
Last Buyer's Agent
Kristal Rosciano
Redfin Corporation License #SA695849000

Home Details
Home Type
- Single Family
Est. Annual Taxes
- $3,252
Year Built
- Built in 2005
Lot Details
- 9,163 Sq Ft Lot
- Desert faces the front of the property
- Block Wall Fence
- Grass Covered Lot
HOA Fees
- $89 Monthly HOA Fees
Parking
- 2 Open Parking Spaces
- 3 Car Garage
Home Design
- Wood Frame Construction
- Tile Roof
- Stucco
Interior Spaces
- 4,174 Sq Ft Home
- 1-Story Property
- Basement
Kitchen
- Breakfast Bar
- Built-In Microwave
- Kitchen Island
- Granite Countertops
Bedrooms and Bathrooms
- 5 Bedrooms
- Primary Bathroom is a Full Bathroom
- 3.5 Bathrooms
- Dual Vanity Sinks in Primary Bathroom
- Bathtub With Separate Shower Stall
Utilities
- Central Air
- Heating System Uses Natural Gas
Community Details
- Association fees include ground maintenance
- Aam Association, Phone Number (602) 674-4355
- Built by Fulton
- Cobblestone Farms Subdivision
Listing and Financial Details
- Tax Lot 24
- Assessor Parcel Number 512-05-147
Ownership History
Purchase Details
Home Financials for this Owner
Home Financials are based on the most recent Mortgage that was taken out on this home.Purchase Details
Home Financials for this Owner
Home Financials are based on the most recent Mortgage that was taken out on this home.Purchase Details
Home Financials for this Owner
Home Financials are based on the most recent Mortgage that was taken out on this home.Purchase Details
Purchase Details
Purchase Details
Home Financials for this Owner
Home Financials are based on the most recent Mortgage that was taken out on this home.Purchase Details
Home Financials for this Owner
Home Financials are based on the most recent Mortgage that was taken out on this home.Similar Homes in Maricopa, AZ
Home Values in the Area
Average Home Value in this Area
Purchase History
| Date | Type | Sale Price | Title Company |
|---|---|---|---|
| Warranty Deed | $535,000 | Title Forward Agency Of Arizon | |
| Warranty Deed | $270,000 | First American Title Agency | |
| Cash Sale Deed | $220,000 | First Arizona Title Agency | |
| Warranty Deed | -- | None Available | |
| Warranty Deed | -- | None Available | |
| Warranty Deed | $475,000 | Arizona Title Agency Inc | |
| Special Warranty Deed | $368,520 | -- | |
| Cash Sale Deed | $311,008 | -- |
Mortgage History
| Date | Status | Loan Amount | Loan Type |
|---|---|---|---|
| Open | $508,250 | New Conventional | |
| Previous Owner | $255,500 | New Conventional | |
| Previous Owner | $256,500 | New Conventional | |
| Previous Owner | $380,000 | Negative Amortization | |
| Previous Owner | $294,800 | New Conventional | |
| Closed | $55,250 | No Value Available |
Property History
| Date | Event | Price | Change | Sq Ft Price |
|---|---|---|---|---|
| 03/18/2025 03/18/25 | Sold | $535,000 | -5.3% | $128 / Sq Ft |
| 01/09/2025 01/09/25 | For Sale | $565,000 | +109.3% | $135 / Sq Ft |
| 02/20/2015 02/20/15 | Sold | $270,000 | -1.1% | $67 / Sq Ft |
| 12/11/2014 12/11/14 | Pending | -- | -- | -- |
| 11/25/2014 11/25/14 | Price Changed | $272,900 | -2.5% | $68 / Sq Ft |
| 10/27/2014 10/27/14 | Price Changed | $279,900 | -1.8% | $70 / Sq Ft |
| 09/15/2014 09/15/14 | Price Changed | $284,900 | -1.7% | $71 / Sq Ft |
| 09/09/2014 09/09/14 | Price Changed | $289,900 | -1.7% | $72 / Sq Ft |
| 08/18/2014 08/18/14 | Price Changed | $294,900 | -1.4% | $73 / Sq Ft |
| 08/01/2014 08/01/14 | For Sale | $299,000 | +35.9% | $74 / Sq Ft |
| 05/27/2014 05/27/14 | Sold | $220,000 | -8.3% | $55 / Sq Ft |
| 01/21/2014 01/21/14 | Pending | -- | -- | -- |
| 12/12/2013 12/12/13 | Price Changed | $240,000 | -4.0% | $60 / Sq Ft |
| 12/03/2013 12/03/13 | Price Changed | $250,000 | -3.8% | $62 / Sq Ft |
| 11/05/2013 11/05/13 | Price Changed | $260,000 | -3.7% | $65 / Sq Ft |
| 10/21/2013 10/21/13 | Price Changed | $270,000 | -3.6% | $67 / Sq Ft |
| 10/10/2013 10/10/13 | Price Changed | $280,000 | +16.7% | $70 / Sq Ft |
| 09/11/2013 09/11/13 | Price Changed | $240,000 | -2.0% | $60 / Sq Ft |
| 09/03/2013 09/03/13 | For Sale | $245,000 | 0.0% | $61 / Sq Ft |
| 08/16/2013 08/16/13 | Pending | -- | -- | -- |
| 08/10/2013 08/10/13 | Price Changed | $245,000 | -2.0% | $61 / Sq Ft |
| 08/01/2013 08/01/13 | For Sale | $249,900 | -- | $62 / Sq Ft |
Tax History Compared to Growth
Tax History
| Year | Tax Paid | Tax Assessment Tax Assessment Total Assessment is a certain percentage of the fair market value that is determined by local assessors to be the total taxable value of land and additions on the property. | Land | Improvement |
|---|---|---|---|---|
| 2025 | $3,252 | $42,705 | -- | -- |
| 2024 | $3,077 | $52,302 | -- | -- |
| 2023 | $3,168 | $36,632 | $0 | $0 |
| 2022 | $3,077 | $28,791 | $2,744 | $26,047 |
| 2021 | $2,938 | $26,298 | $0 | $0 |
| 2020 | $2,804 | $26,308 | $0 | $0 |
| 2019 | $2,697 | $22,820 | $0 | $0 |
| 2018 | $2,661 | $21,275 | $0 | $0 |
| 2017 | $2,535 | $20,388 | $0 | $0 |
| 2016 | $2,282 | $20,821 | $1,250 | $19,571 |
| 2014 | $3,072 | $14,013 | $1,000 | $13,013 |
Agents Affiliated with this Home
-
Ben Graham

Seller's Agent in 2025
Ben Graham
Real Broker
(480) 448-2020
1 in this area
110 Total Sales
-
Kristal Rosciano
K
Buyer's Agent in 2025
Kristal Rosciano
Redfin Corporation
-
A
Seller's Agent in 2015
Angela LaMaide
US Preferred Realty
-
Henry Wang

Buyer's Agent in 2015
Henry Wang
eXp Realty
(480) 221-3112
266 Total Sales
-
Julie Warren

Seller's Agent in 2014
Julie Warren
PropertyAZ
(602) 617-6792
1 in this area
10 Total Sales
-
D
Buyer's Agent in 2014
Dino Clark
HomeSmart Success
Map
Source: Arizona Regional Multiple Listing Service (ARMLS)
MLS Number: 6801334
APN: 512-05-147
- 44566 W High Desert Trail
- 44574 W High Desert Trail
- 44561 W Garden Ln
- 44565 W Garden Ln
- 44517 W Copper Trail
- 44538 W Canyon Creek Dr
- 44254 W Adobe Cir
- 44092 W Stonecreek Rd
- 44158 W Canyon Creek Dr
- 43958 W Stonecreek Rd
- 21857 N Gibson Dr
- 43930 W Stonecreek Rd
- 43916 Stonecreek Rd
- 21928 N Braden Rd
- 22348 N Braden Rd
- 43870 W Baker Dr
- 43875 W Baker Dr
- 43813 W Rio Lobo Dr
- 43822 W Baker Dr
- 44614 W Bella Trail
