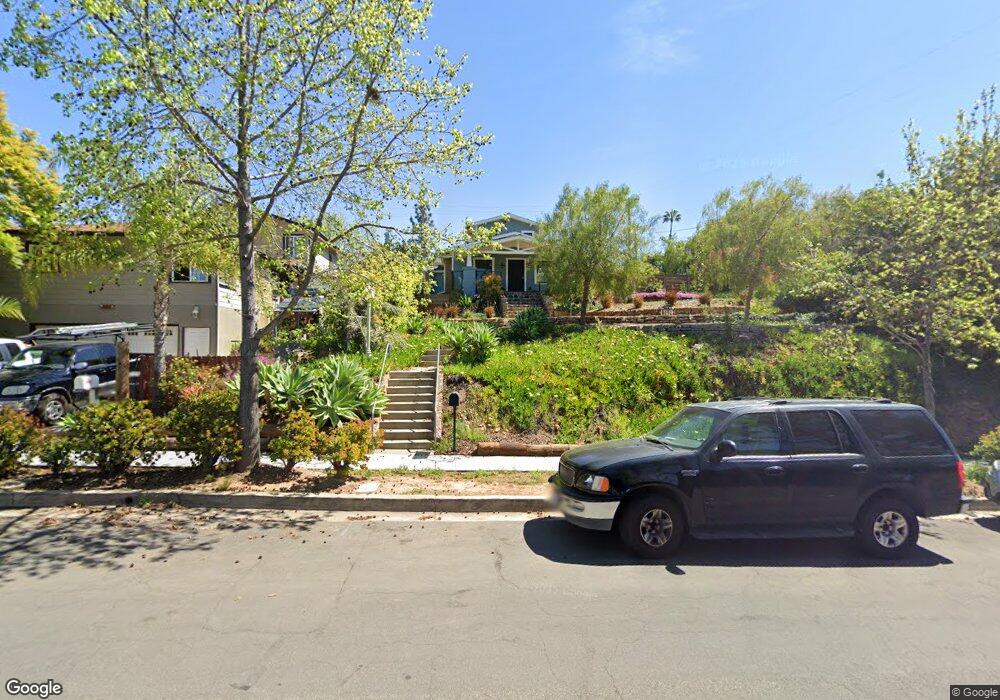4457 4th St La Mesa, CA 91941
Estimated Value: $894,000 - $1,034,000
3
Beds
2
Baths
1,288
Sq Ft
$752/Sq Ft
Est. Value
About This Home
This home is located at 4457 4th St, La Mesa, CA 91941 and is currently estimated at $968,880, approximately $752 per square foot. 4457 4th St is a home located in San Diego County with nearby schools including Lemon Avenue Elementary School, La Mesa Arts Academy, and Mount Miguel High School.
Ownership History
Date
Name
Owned For
Owner Type
Purchase Details
Closed on
Dec 15, 2025
Sold by
Miller David and Hotchko Rachel Ann
Bought by
Hotchko Miller Trust and Hotchko
Current Estimated Value
Purchase Details
Closed on
Apr 19, 2019
Sold by
Miller David
Bought by
Miller David and Hotchko Rachel Ann
Home Financials for this Owner
Home Financials are based on the most recent Mortgage that was taken out on this home.
Original Mortgage
$575,000
Interest Rate
3.5%
Mortgage Type
New Conventional
Purchase Details
Closed on
Apr 26, 2018
Sold by
Justus Charles D and Justus Jessica
Bought by
Miller David
Home Financials for this Owner
Home Financials are based on the most recent Mortgage that was taken out on this home.
Original Mortgage
$584,250
Interest Rate
4.44%
Mortgage Type
New Conventional
Purchase Details
Closed on
Nov 16, 2017
Sold by
Justus Charles and Justus Jessica
Bought by
Justus Charles D and Justus Jessica
Purchase Details
Closed on
May 26, 2015
Sold by
Natwick Robyn L
Bought by
Justus Charles and Justus Jessica
Home Financials for this Owner
Home Financials are based on the most recent Mortgage that was taken out on this home.
Original Mortgage
$408,500
Interest Rate
3.77%
Mortgage Type
New Conventional
Purchase Details
Closed on
Jul 30, 1997
Sold by
Natwick Therri F
Bought by
Natwick Robyn L
Home Financials for this Owner
Home Financials are based on the most recent Mortgage that was taken out on this home.
Original Mortgage
$161,100
Interest Rate
7.36%
Mortgage Type
Balloon
Purchase Details
Closed on
Dec 16, 1996
Sold by
Leon Filadelfo Reyes
Bought by
Natwick Robyn L and Natwick Therri F
Purchase Details
Closed on
Dec 7, 1992
Purchase Details
Closed on
May 20, 1988
Create a Home Valuation Report for This Property
The Home Valuation Report is an in-depth analysis detailing your home's value as well as a comparison with similar homes in the area
Purchase History
| Date | Buyer | Sale Price | Title Company |
|---|---|---|---|
| Hotchko Miller Trust | -- | None Listed On Document | |
| Miller David | -- | First American Title Ins Co | |
| Miller David | $615,000 | Corinthian Title Company Inc | |
| Justus Charles D | -- | None Available | |
| Justus Charles | $430,000 | Ticor Title San Diego Branch | |
| Natwick Robyn L | -- | Fidelity National Title Co | |
| Natwick Robyn L | -- | -- | |
| -- | $174,000 | -- | |
| -- | $112,000 | -- |
Source: Public Records
Mortgage History
| Date | Status | Borrower | Loan Amount |
|---|---|---|---|
| Previous Owner | Miller David | $575,000 | |
| Previous Owner | Miller David | $584,250 | |
| Previous Owner | Justus Charles | $408,500 | |
| Previous Owner | Natwick Robyn L | $161,100 |
Source: Public Records
Tax History
| Year | Tax Paid | Tax Assessment Tax Assessment Total Assessment is a certain percentage of the fair market value that is determined by local assessors to be the total taxable value of land and additions on the property. | Land | Improvement |
|---|---|---|---|---|
| 2025 | $8,829 | $709,503 | $455,130 | $254,373 |
| 2024 | $8,829 | $695,592 | $446,206 | $249,386 |
| 2023 | $8,490 | $681,954 | $437,457 | $244,497 |
| 2022 | $8,361 | $668,583 | $428,880 | $239,703 |
| 2021 | $8,248 | $655,474 | $420,471 | $235,003 |
| 2020 | $7,863 | $639,846 | $416,160 | $223,686 |
| 2019 | $7,698 | $627,300 | $408,000 | $219,300 |
| 2018 | $5,949 | $454,191 | $202,500 | $251,691 |
| 2017 | $5,770 | $445,286 | $198,530 | $246,756 |
| 2016 | $5,602 | $436,556 | $194,638 | $241,918 |
| 2015 | $2,984 | $208,573 | $92,992 | $115,581 |
| 2014 | -- | $204,488 | $91,171 | $113,317 |
Source: Public Records
Map
Nearby Homes
- 8615 Mariposa St
- 4416 Palm Ave Unit 12
- 0 Echo Dr Unit 46
- 4388 Bellflower Dr
- 8260-62 Pasadena Ave
- 4298 Panorama Dr
- 4515 Acacia Ave
- 4258 Summit Dr
- 8745 Glenira Ave
- 8150 Lemon Ave Unit 222
- 4701 Date Ave Unit 219
- 4286 Merritt Blvd
- 8140 Cinnabar Dr
- 4303 Sheldon Dr
- 4900 Rosehedge Dr Unit 208
- 4900 Rosehedge Dr Unit 415
- 7932-40 La Mesa Blvd
- 9036 Lemon Ave
- 7953 Cinthia St
- 7940 University Ave Unit 34
