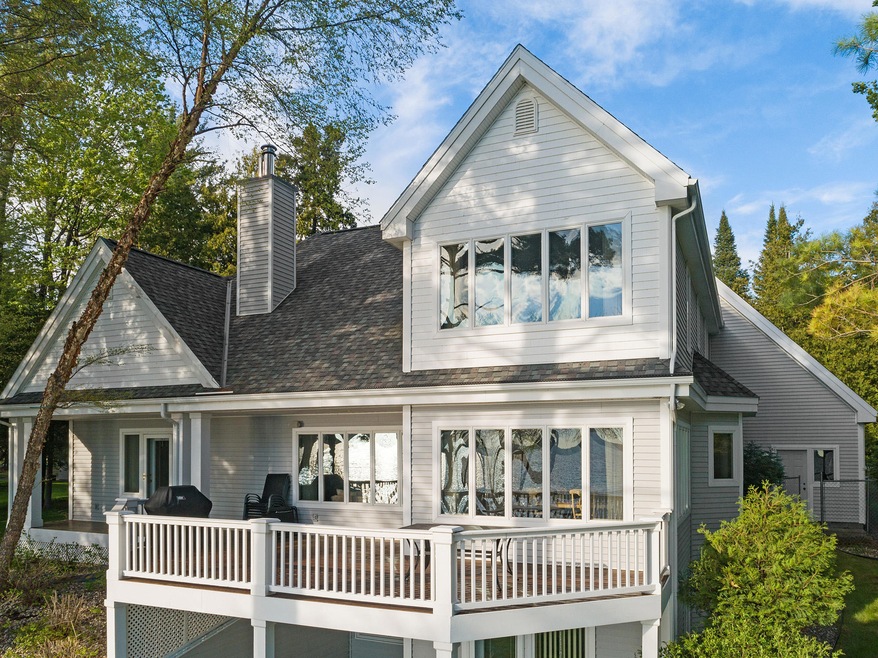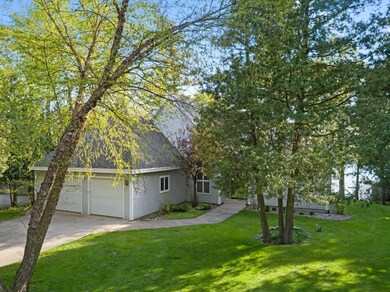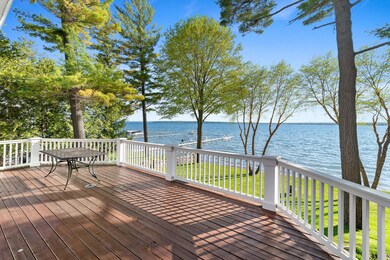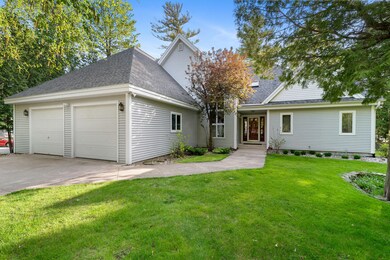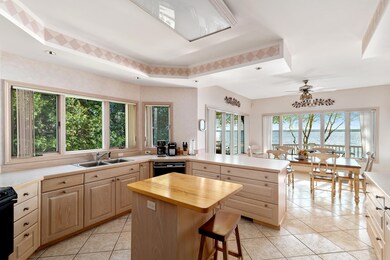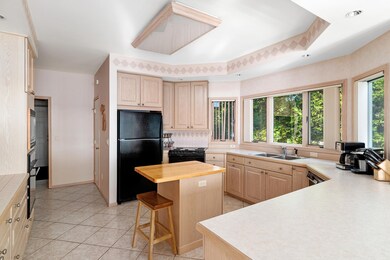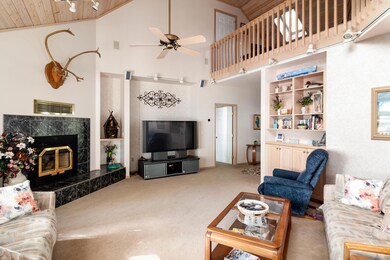
4457 E Burt Lake Rd Cheboygan, MI 49721
Estimated Value: $1,084,695 - $1,289,000
Highlights
- Lake Front
- Deck
- Main Floor Bedroom
- Pellston Elementary School Rated 9+
- Vaulted Ceiling
- First Floor Utility Room
About This Home
As of July 2019WATERFRONT.CONTINUE TO SHOW:: The living room features vaulted tongue and groove ceilings and a gas burning fireplace. The master suite boasts views of the lake, a house uge master bath and walk in closet. The large walkout basement awaits your finishing touches and is plumbed for a bath. Other features include backup generator, upgraded Anderson windows, irrigation system, paved driveway, attached & insulated 2 car garage, central air and natural gas. A nice Boat House (approx 27x22) sits at the lake shore. Quality fishing located right in front of this property and excellent boating on the famed Inland Waterway...a full dock with 9x30 platform is included. Great location for visits to Petoskey and Harbor Springs areas.
Last Listed By
COLDWELL BANKER SCHMIDT INDIAN RIVER License #6501238231 Listed on: 01/28/2019

Home Details
Home Type
- Single Family
Est. Annual Taxes
- $4,999
Year Built
- Built in 1993
Lot Details
- Lot Dimensions are 129x187x128x228
- Lake Front
- Landscaped
- Sprinkler System
Home Design
- Frame Construction
- Vinyl Siding
- Vinyl Construction Material
Interior Spaces
- 3,779 Sq Ft Home
- Multi-Level Property
- Central Vacuum
- Sound System
- Vaulted Ceiling
- Ceiling Fan
- Fireplace
- Drapes & Rods
- Blinds
- Living Room
- Dining Room
- First Floor Utility Room
- Fire and Smoke Detector
Kitchen
- Oven or Range
- Dishwasher
Bedrooms and Bathrooms
- 3 Bedrooms
- Main Floor Bedroom
- Walk-In Closet
Laundry
- Laundry on main level
- Dryer
- Washer
Basement
- Walk-Out Basement
- Basement Fills Entire Space Under The House
Parking
- 2 Car Attached Garage
- Garage Door Opener
- Driveway
Outdoor Features
- Deck
Schools
- Indian River Elementary School
- Indian River High School
Utilities
- Forced Air Heating System
- Heating System Uses Natural Gas
- Well
- Septic Tank
- Septic System
- Satellite Dish
Community Details
- T36n R3w Subdivision
Listing and Financial Details
- Assessor Parcel Number 120-011-301-009-00
- Tax Block sec 11
Ownership History
Purchase Details
Home Financials for this Owner
Home Financials are based on the most recent Mortgage that was taken out on this home.Purchase Details
Home Financials for this Owner
Home Financials are based on the most recent Mortgage that was taken out on this home.Similar Homes in Cheboygan, MI
Home Values in the Area
Average Home Value in this Area
Purchase History
| Date | Buyer | Sale Price | Title Company |
|---|---|---|---|
| Day Gary R | -- | Attorneys Title | |
| Thelen John | $500,000 | -- |
Mortgage History
| Date | Status | Borrower | Loan Amount |
|---|---|---|---|
| Open | Day Gary R | $515,000 | |
| Closed | Day Gary R | $534,000 | |
| Previous Owner | Thelen John | $400,000 |
Property History
| Date | Event | Price | Change | Sq Ft Price |
|---|---|---|---|---|
| 07/01/2019 07/01/19 | Sold | $729,000 | +45.8% | $193 / Sq Ft |
| 05/31/2019 05/31/19 | Pending | -- | -- | -- |
| 09/12/2014 09/12/14 | Sold | $500,000 | -- | $132 / Sq Ft |
| 08/07/2014 08/07/14 | Pending | -- | -- | -- |
Tax History Compared to Growth
Tax History
| Year | Tax Paid | Tax Assessment Tax Assessment Total Assessment is a certain percentage of the fair market value that is determined by local assessors to be the total taxable value of land and additions on the property. | Land | Improvement |
|---|---|---|---|---|
| 2024 | $4,999 | $485,000 | $0 | $0 |
| 2023 | $4,792 | $431,300 | $0 | $0 |
| 2022 | $4,719 | $388,400 | $0 | $0 |
| 2021 | $8,447 | $349,600 | $349,600 | $0 |
| 2020 | $8,591 | $327,500 | $327,500 | $0 |
| 2019 | $10,823 | $287,900 | $287,900 | $0 |
| 2018 | $10,629 | $252,300 | $0 | $0 |
| 2017 | $10,301 | $252,400 | $0 | $0 |
| 2016 | $11,690 | $287,200 | $0 | $0 |
| 2015 | -- | $289,900 | $0 | $0 |
| 2014 | -- | $267,300 | $0 | $0 |
| 2012 | -- | $303,600 | $0 | $0 |
Agents Affiliated with this Home
-
Steven Hutchinson
S
Seller's Agent in 2019
Steven Hutchinson
COLDWELL BANKER SCHMIDT INDIAN RIVER
(800) 598-4460
100 Total Sales
-
Bernie King

Seller's Agent in 2014
Bernie King
COLDWELL BANKER SCHMIDT INDIAN RIVER
(231) 290-0188
39 Total Sales
Map
Source: Water Wonderland Board of REALTORS®
MLS Number: 317521
APN: 120-011-301-009-00
- 4310 E Burt Lake Rd
- 7461 Mullett Burt Rd
- 2588 Weatherhead Trail
- 9662 Brutus Rd
- 1790 Indian Point Rd
- 1553 S Nipissing Trail
- 1442 Indian Point Rd
- 0 Indian Trail Rd Unit 201833400
- 0 Indian Trail Rd Unit 201833397
- 1289 Service Rd
- Parcel ''E Woodmansee Rd
- Parcel D Woodmansee Rd
- Parcel C Woodmansee Rd
- Parcel B Woodmansee Rd
- Parcel A Woodmansee Rd
- 5608 Clifford St
- Dick St
- Lot 53 Newell Ave
- 0 Orwin St
- 1388 Topinabee Shore Dr
- 4457 E Burt Lake Rd
- 4445 E Burt Lake Rd
- 4469 E Burt Lake Rd
- 4413 E Burt Lake Rd
- 4489 E Burt Lake Rd
- 4383 E Burt Lake Rd
- 4375 E Burt Lake Rd
- 4363 E Burt Lake Rd
- 4557 E Burt Lake Rd
- 4351 E Burt Lake Rd
- 4340 E Burt Lake Rd
- 4325 E Burt Lake Rd
- 4567 E Burt Lake Rd
- 4305 E Burt Lake Rd
- 4320 E Burt Lake Rd
- 4281 E Burt Lake Rd
- 4281 E Burt Lake Rd Unit Road
- 4639 E Burt Lake Rd
- 4639 E Burt Lake Rd
- 4639 E Burt Lake Rd Unit (also 4657)
