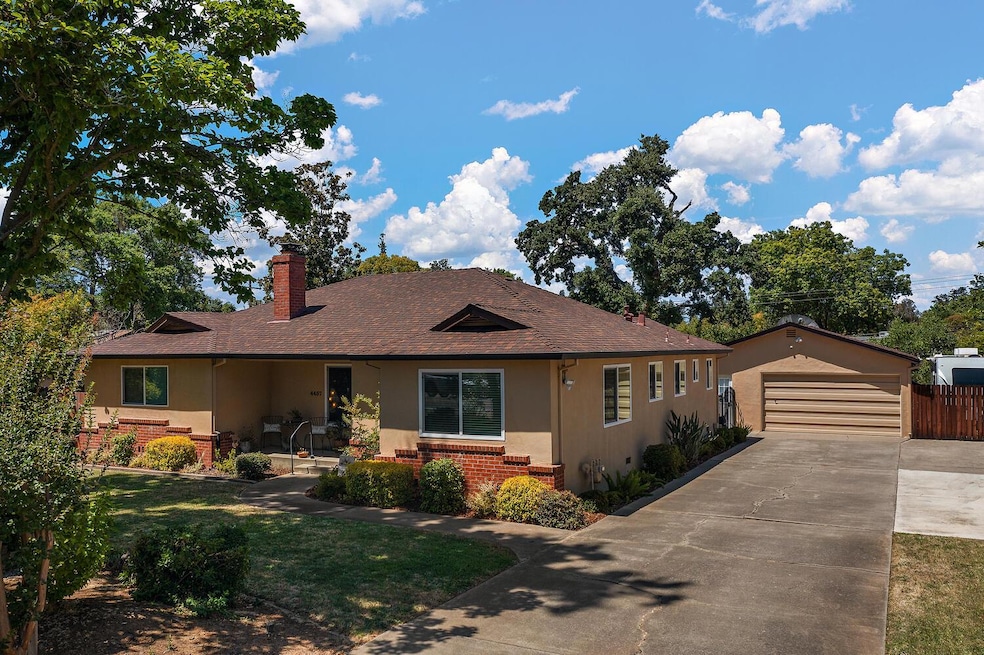4457 Edison Ave Sacramento, CA 95821
North Edison NeighborhoodEstimated payment $3,540/month
Highlights
- RV Access or Parking
- Wood Flooring
- Open Floorplan
- Winston Churchill Middle School Rated A-
- Window or Skylight in Bathroom
- Granite Countertops
About This Home
Discover a hidden gem at 4457 Edison Ave, a delightful ranch-style retreat offering privacy and charm. This property features a main house with 3 cozy bedrooms, stunning hardwood floors and exposed wood ceilings that add warmth and character. The crisp white, remodeled kitchen boasts sleek stainless appliances and opens into a versatile kitchen/family combo area, along with an additional multi-purpose room to suit your lifestyle. In addition, there is a large laundry/mud room with a 1/2 bath. The property includes a oversized detached 2-car garage, and a thoughtfully designed ADU, featuring a full kitchen and bathroom - perfect for guests or as a rental unit. Set over 17,000 sq ft, the expansive lot provides ample space for a pool, garden and storage, with convenient RV/Boat access. The long driveway offers plenty of room for parking and enjoying your recreational vehicles. This charming retreat is a harmonious blend of comfort and practicality, offering endless possibilities for living and entertaining.
Home Details
Home Type
- Single Family
Est. Annual Taxes
- $4,123
Year Built
- Built in 1960 | Remodeled
Lot Details
- 0.4 Acre Lot
- Fenced For Horses
- Landscaped
- Sprinklers on Timer
- Garden
- Property is zoned RD-4
Parking
- 2 Car Detached Garage
- Front Facing Garage
- Garage Door Opener
- RV Access or Parking
Home Design
- Raised Foundation
- Frame Construction
- Composition Roof
- Stucco
Interior Spaces
- 1,807 Sq Ft Home
- 1-Story Property
- Beamed Ceilings
- Ceiling Fan
- Brick Fireplace
- Double Pane Windows
- Mud Room
- Family Room
- Open Floorplan
- Living Room
- Formal Dining Room
- Home Office
Kitchen
- Breakfast Area or Nook
- Breakfast Bar
- Walk-In Pantry
- Free-Standing Gas Range
- Dishwasher
- Granite Countertops
- Disposal
Flooring
- Wood
- Carpet
- Laminate
- Tile
Bedrooms and Bathrooms
- 3 Bedrooms
- Primary Bathroom is a Full Bathroom
- Bathtub
- Separate Shower
- Window or Skylight in Bathroom
Laundry
- Laundry Room
- Laundry Cabinets
Home Security
- Carbon Monoxide Detectors
- Fire and Smoke Detector
Utilities
- Central Heating and Cooling System
- 220 Volts
- High Speed Internet
- Cable TV Available
Additional Features
- Grab Bars
- Covered Patio or Porch
Community Details
- No Home Owners Association
- Net Lease
Listing and Financial Details
- Assessor Parcel Number 256-0211-008-0000
Map
Home Values in the Area
Average Home Value in this Area
Tax History
| Year | Tax Paid | Tax Assessment Tax Assessment Total Assessment is a certain percentage of the fair market value that is determined by local assessors to be the total taxable value of land and additions on the property. | Land | Improvement |
|---|---|---|---|---|
| 2025 | $4,123 | $344,685 | $138,295 | $206,390 |
| 2024 | $4,123 | $337,928 | $135,584 | $202,344 |
| 2023 | $4,019 | $331,303 | $132,926 | $198,377 |
| 2022 | $3,997 | $324,808 | $130,320 | $194,488 |
| 2021 | $3,932 | $318,440 | $127,765 | $190,675 |
| 2020 | $3,860 | $315,175 | $126,455 | $188,720 |
| 2019 | $3,783 | $308,996 | $123,976 | $185,020 |
| 2018 | $3,740 | $302,939 | $121,546 | $181,393 |
| 2017 | $1,062 | $88,248 | $24,050 | $64,198 |
| 2016 | $993 | $86,519 | $23,579 | $62,940 |
| 2015 | $974 | $85,220 | $23,225 | $61,995 |
| 2014 | $952 | $83,557 | $22,776 | $60,781 |
Property History
| Date | Event | Price | Change | Sq Ft Price |
|---|---|---|---|---|
| 08/07/2025 08/07/25 | Pending | -- | -- | -- |
| 07/24/2025 07/24/25 | For Sale | $599,900 | -- | $332 / Sq Ft |
Purchase History
| Date | Type | Sale Price | Title Company |
|---|---|---|---|
| Grant Deed | $297,000 | Stewart Title Of Sacramento | |
| Interfamily Deed Transfer | -- | -- |
Mortgage History
| Date | Status | Loan Amount | Loan Type |
|---|---|---|---|
| Open | $155,000 | New Conventional | |
| Closed | $165,000 | Unknown |
Source: MetroList
MLS Number: 225097809
APN: 256-0211-008
- 3853 Whiznan St
- 4650 Gibbons Dr
- 3742 Eastern Ave
- 3713 Gibbons Pkwy
- 4748 Salem Way
- 3708 Gibbons Pkwy
- 4106 Wheat St
- 4301 Landolt Ave
- 3520 Welch Ct
- 3832 Ballard Dr
- 3707 Wingate Dr
- 4767 Courtland Ln
- 3807 Wingate Dr
- 4117 Horgan Way
- 3740 Kimberly Way
- 4186 Dena Way
- 3516 Norris Ave
- 4098 Norris Ave
- 3600 Winston Way
- 4601 Foster Way







