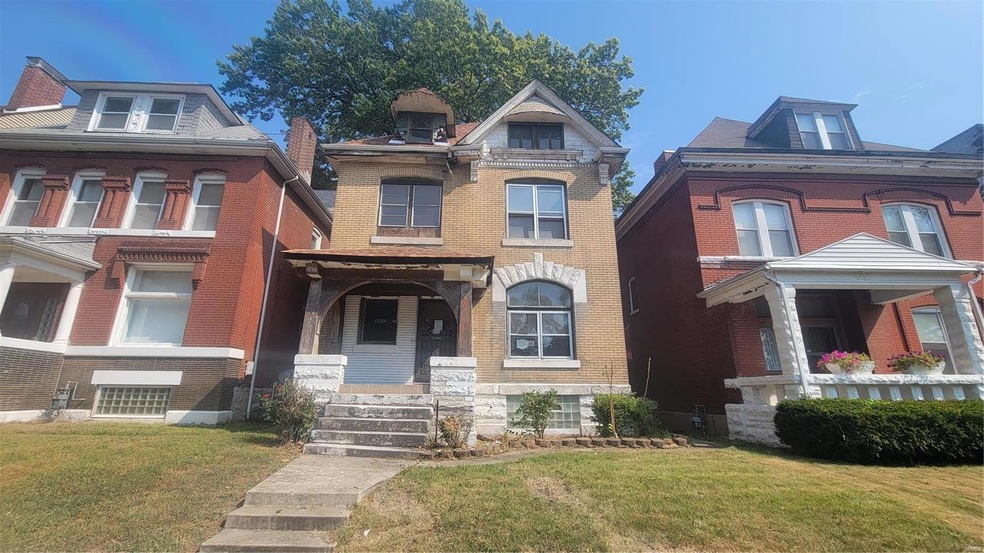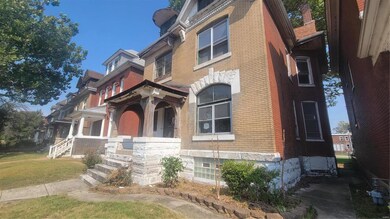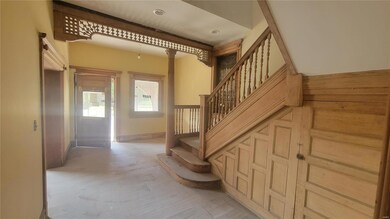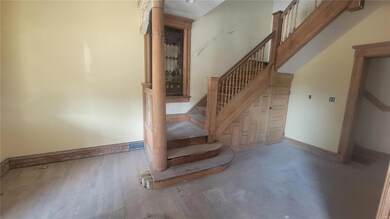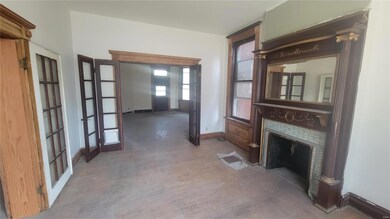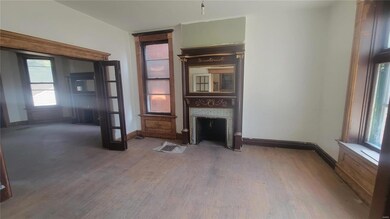
4457 Enright Ave Saint Louis, MO 63108
Lewis Place NeighborhoodEstimated Value: $88,000 - $430,000
Highlights
- Traditional Architecture
- Covered patio or porch
- Forced Air Heating and Cooling System
- Wood Flooring
- Brick or Stone Mason
- Combination Dining and Living Room
About This Home
As of November 2023OUTSTANDING OPPORTUNITY!!! This West End gem is waiting for your finishing touches! Bring your creativity and your tool belt and make this one shine once again! Beautiful woodwork throughout, some newer wiring & plumbing already started for you. Great layout with 2nd floor laundry already plumbed in place! This one's going to be fantastic when it's complete! Will you be the one? Schedule a showing today! Property is to be sold in its current as-is condition with no warranties or representations by the Seller. Seller will not make repairs nor provide any inspections. Seller's addendum is required after terms of sale are agreed upon. Special Sale Contract (Form #2043) required. Proof of funds or pre-approval letter required with offer. For financed offers EMD to be 1% or $1000 whichever is greater and for cash offers EMD to be 5% or $5000 whichever is greater. All offers are subject to OFAC clearance.
Last Agent to Sell the Property
Nichols & Associates Real Esta License #2005002726 Listed on: 09/28/2023

Home Details
Home Type
- Single Family
Year Built
- Built in 1895
Lot Details
- 3,559 Sq Ft Lot
- Lot Dimensions are 33x111
- Level Lot
Home Design
- Traditional Architecture
- Brick or Stone Mason
Interior Spaces
- 2-Story Property
- Gas Fireplace
- Living Room with Fireplace
- Combination Dining and Living Room
- Wood Flooring
- Basement Fills Entire Space Under The House
Bedrooms and Bathrooms
- 5 Bedrooms
Outdoor Features
- Covered patio or porch
Schools
- Cote Brilliante Elem. Elementary School
- Langston Middle School
- Sumner High School
Utilities
- Forced Air Heating and Cooling System
- Heating System Uses Gas
- Gas Water Heater
Listing and Financial Details
- REO, home is currently bank or lender owned
- Assessor Parcel Number 4570-00-0390-0
Ownership History
Purchase Details
Home Financials for this Owner
Home Financials are based on the most recent Mortgage that was taken out on this home.Purchase Details
Purchase Details
Home Financials for this Owner
Home Financials are based on the most recent Mortgage that was taken out on this home.Purchase Details
Similar Homes in Saint Louis, MO
Home Values in the Area
Average Home Value in this Area
Purchase History
| Date | Buyer | Sale Price | Title Company |
|---|---|---|---|
| Adams Asijah | $72,500 | Servicelink | |
| Rcf2 Acquisition Trust | $35,000 | None Listed On Document | |
| Mutombo Kazadi | -- | None Available | |
| Pittman Lawrence | -- | None Available |
Mortgage History
| Date | Status | Borrower | Loan Amount |
|---|---|---|---|
| Open | Adams Asijah | $163,410 | |
| Previous Owner | Mutombo Kazadi | $69,600 |
Property History
| Date | Event | Price | Change | Sq Ft Price |
|---|---|---|---|---|
| 11/01/2023 11/01/23 | Sold | -- | -- | -- |
| 10/15/2023 10/15/23 | Pending | -- | -- | -- |
| 09/28/2023 09/28/23 | For Sale | $49,900 | -- | $22 / Sq Ft |
Tax History Compared to Growth
Tax History
| Year | Tax Paid | Tax Assessment Tax Assessment Total Assessment is a certain percentage of the fair market value that is determined by local assessors to be the total taxable value of land and additions on the property. | Land | Improvement |
|---|---|---|---|---|
| 2024 | -- | $2,000 | $570 | $1,430 |
| 2023 | $189 | $2,000 | $570 | $1,430 |
| 2022 | $189 | $1,950 | $570 | $1,380 |
| 2021 | $189 | $1,950 | $570 | $1,380 |
| 2020 | $177 | $1,820 | $570 | $1,250 |
| 2019 | $177 | $1,820 | $570 | $1,250 |
| 2018 | $175 | $1,750 | $570 | $1,180 |
| 2017 | $173 | $1,750 | $570 | $1,180 |
| 2016 | $372 | $4,100 | $950 | $3,150 |
| 2015 | $339 | $4,100 | $950 | $3,150 |
| 2014 | $369 | $4,100 | $950 | $3,150 |
| 2013 | -- | $4,500 | $950 | $3,550 |
Agents Affiliated with this Home
-
Benjamin Nichols
B
Seller's Agent in 2023
Benjamin Nichols
Nichols & Associates Real Esta
(314) 914-0027
2 in this area
270 Total Sales
-
Antione Lawrence

Buyer's Agent in 2023
Antione Lawrence
Ascend Real Estate Advisors
(314) 392-1342
1 in this area
307 Total Sales
Map
Source: MARIS MLS
MLS Number: MIS23058148
APN: 4570-00-0390-0
- 4451 Washington Blvd
- 4477 Washington Blvd
- 4 Lewis Place
- 4333 Delmar Blvd
- 4376 Washington Blvd
- 4349 Washington Blvd
- 26 Lewis Place
- 4321 E Fairfax Ct
- 4397 Westminster Place
- 4709 Lewis Place
- 769 Walton Ave Unit 3
- 4386 Westminster Place
- 4473 Mcpherson Ave
- 4431 Mcpherson Ave
- 4411 Mcpherson Ave Unit 3
- 4716 Olive St
- 410 N Newstead Ave Unit 12W
- 410 N Newstead Ave Unit 6W
- 4500 Mcpherson Ave Unit 2W
- 379 N Taylor Ave Unit 3W
- 4457 Enright Ave
- 4453 Enright Ave
- 4461 Enright Ave
- 4461 Enright Ave
- 4449 Enright Ave
- 4465 Enright Ave
- 4469 Enright Ave
- 4162 Enright Ave
- 40374039 Enright Ave
- 4060 Enright Ave
- 4443 Enright Ave
- 4473 Enright Ave
- 4473A Enright Ave
- 4458 Enright Ave
- 4454 Enright Ave
- 4450 Enright Ave
- 4439 Enright Ave
- 4439 Enright Ave
- 4446 Enright Ave
- 4435 Enright Ave
