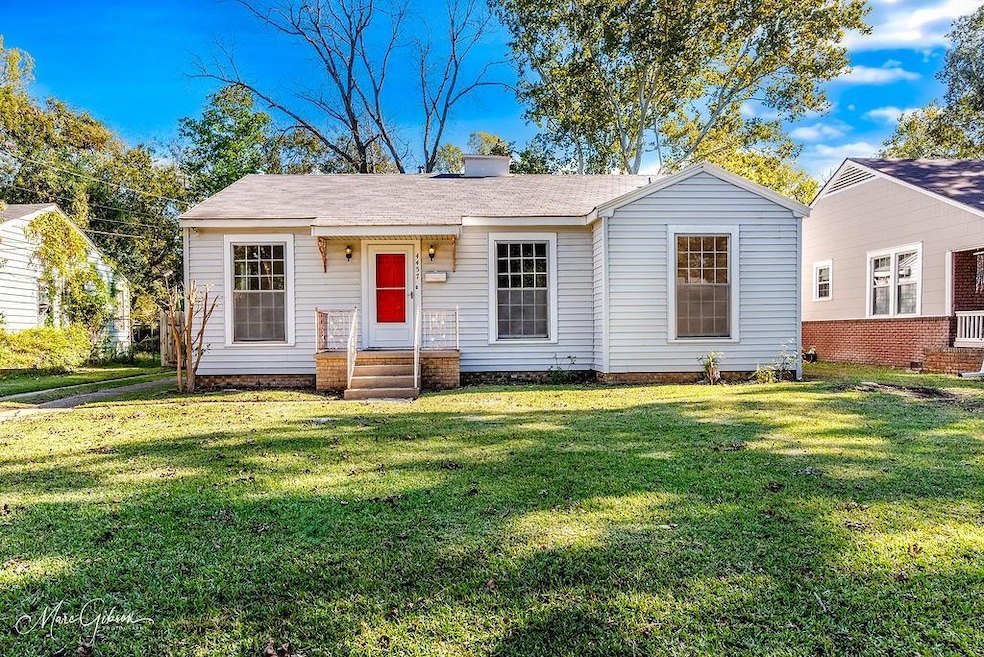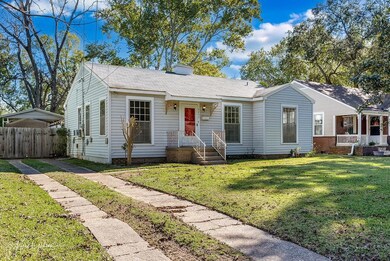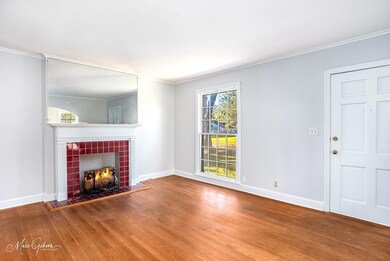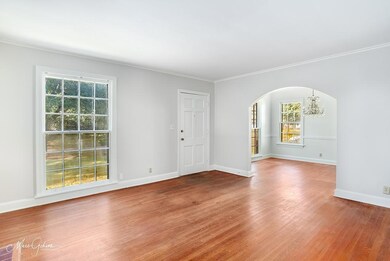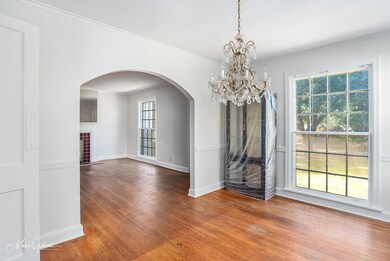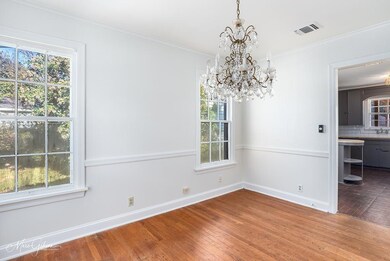
Highlights
- Open Floorplan
- Ranch Style House
- Built-In Features
- Fairfield Magnet School Rated A-
- Wood Flooring
- Tile Countertops
About This Home
As of July 2025Investors special!!!! Priced to sell. No repairs by the seller. Don't miss this: Darling one owner Broadmoor home with lots of character and charm. The large living room opens to the dining which has a beautiful crystal chandelier. These rooms are flooded with natural light and a fresh coat of neutral paint. Original hardwood floors add to the elegance as well as arch ways and a decorative mantel. The kitchen has lots of cabinets for storage and a walk in pantry. Laundry is a snap with the utility closet conveniently located inside. Vintage tile work in the kitchen and baths also add to the charm of this family home. The refrigerator, washer and dryer remain which is an added bonus and make the house move in ready. Two spacious bedrooms with nice sized closets share the main bath. The primary suite is centrally located and has its own bath. Large fenced in backyard with a garage and covered carport. The garage is large enough for a vehicle and has a work bench and electricity! The back porch is a covered deck which is great for entertaining or sitting and enjoying the view. Nice quiet family friendly neighborhood with sidewalks for walking or bike riding. Come see and you will want to call this gem your home!!!! Close to the areas best restaurants and shopping. Also convenient to BAFB.
Last Agent to Sell the Property
Coldwell Banker Apex, REALTORS Brokerage Phone: 318-747-5411 License #0995681334 Listed on: 11/19/2024

Home Details
Home Type
- Single Family
Est. Annual Taxes
- $1,458
Year Built
- Built in 1950
Lot Details
- 9,540 Sq Ft Lot
- Lot Dimensions are 58x163x58x163
Parking
- 1 Car Garage
- 1 Carport Space
Home Design
- Ranch Style House
- Pillar, Post or Pier Foundation
- Shingle Roof
- Asphalt Roof
- Vinyl Siding
Interior Spaces
- 1,288 Sq Ft Home
- Open Floorplan
- Built-In Features
- Chandelier
- Decorative Fireplace
Kitchen
- Gas Range
- Tile Countertops
Flooring
- Wood
- Vinyl Plank
Bedrooms and Bathrooms
- 3 Bedrooms
- 2 Full Bathrooms
Schools
- Caddo Isd Schools Elementary And Middle School
- Caddo Isd Schools High School
Utilities
- Central Heating and Cooling System
- Individual Gas Meter
- High Speed Internet
- Cable TV Available
Community Details
- Clingman Broadmor Subn Subdivision
Listing and Financial Details
- Tax Lot 45
- Assessor Parcel Number 171317140004500
- $1,362 per year unexempt tax
Ownership History
Purchase Details
Home Financials for this Owner
Home Financials are based on the most recent Mortgage that was taken out on this home.Similar Homes in Shreveport, LA
Home Values in the Area
Average Home Value in this Area
Purchase History
| Date | Type | Sale Price | Title Company |
|---|---|---|---|
| Deed | $100,000 | Wfg National Title |
Mortgage History
| Date | Status | Loan Amount | Loan Type |
|---|---|---|---|
| Previous Owner | $45,000 | New Conventional |
Property History
| Date | Event | Price | Change | Sq Ft Price |
|---|---|---|---|---|
| 07/10/2025 07/10/25 | Sold | -- | -- | -- |
| 06/14/2025 06/14/25 | Pending | -- | -- | -- |
| 06/11/2025 06/11/25 | For Sale | $179,000 | +79.0% | $139 / Sq Ft |
| 01/31/2025 01/31/25 | Sold | -- | -- | -- |
| 01/09/2025 01/09/25 | Pending | -- | -- | -- |
| 01/09/2025 01/09/25 | Price Changed | $100,000 | 0.0% | $78 / Sq Ft |
| 01/09/2025 01/09/25 | For Sale | $100,000 | -28.3% | $78 / Sq Ft |
| 12/31/2024 12/31/24 | Pending | -- | -- | -- |
| 11/19/2024 11/19/24 | For Sale | $139,500 | -- | $108 / Sq Ft |
Tax History Compared to Growth
Tax History
| Year | Tax Paid | Tax Assessment Tax Assessment Total Assessment is a certain percentage of the fair market value that is determined by local assessors to be the total taxable value of land and additions on the property. | Land | Improvement |
|---|---|---|---|---|
| 2024 | $1,458 | $9,355 | $2,247 | $7,108 |
| 2023 | $1,362 | $8,548 | $2,140 | $6,408 |
| 2022 | $1,362 | $8,548 | $2,140 | $6,408 |
| 2021 | $1,342 | $8,548 | $2,140 | $6,408 |
| 2020 | $1,342 | $8,548 | $2,140 | $6,408 |
| 2019 | $1,358 | $8,398 | $2,140 | $6,258 |
| 2018 | $116 | $8,398 | $2,140 | $6,258 |
| 2017 | $1,380 | $8,398 | $2,140 | $6,258 |
| 2015 | $173 | $8,835 | $2,140 | $6,695 |
| 2014 | $180 | $8,880 | $2,140 | $6,740 |
| 2013 | -- | $8,880 | $2,140 | $6,740 |
Agents Affiliated with this Home
-
Joel Hall

Seller's Agent in 2025
Joel Hall
RE/MAX
(318) 464-7003
40 in this area
286 Total Sales
-
Sandy Mckellar

Seller's Agent in 2025
Sandy Mckellar
Coldwell Banker Apex, REALTORS
(318) 742-3840
8 in this area
103 Total Sales
-
Heather Kreamer

Buyer's Agent in 2025
Heather Kreamer
RE/MAX
(318) 655-2556
19 in this area
151 Total Sales
Map
Source: North Texas Real Estate Information Systems (NTREIS)
MLS Number: 20781328
APN: 171317-140-0045-00
- 4509 Finley Dr
- 4436 Clingman Dr
- 236 Leland Dr
- 4410 Akard Ave
- 4606 Tibbs St
- 4622 Tibbs St
- 4511 Orchid St
- 218 Clearwood Ln
- 381 Leo Ave
- 4512 Orchid St
- 363 Atlantic Ave
- 237 Pierremont Rd
- 334 Ockley Dr
- 261 Pierremont Rd
- 194 Charles Ave
- 404 Ockley Dr
- 5730 Grover Place
- 246 Russell Ave
- 174 Sand Beach Blvd
- 245 Stuart Ave
