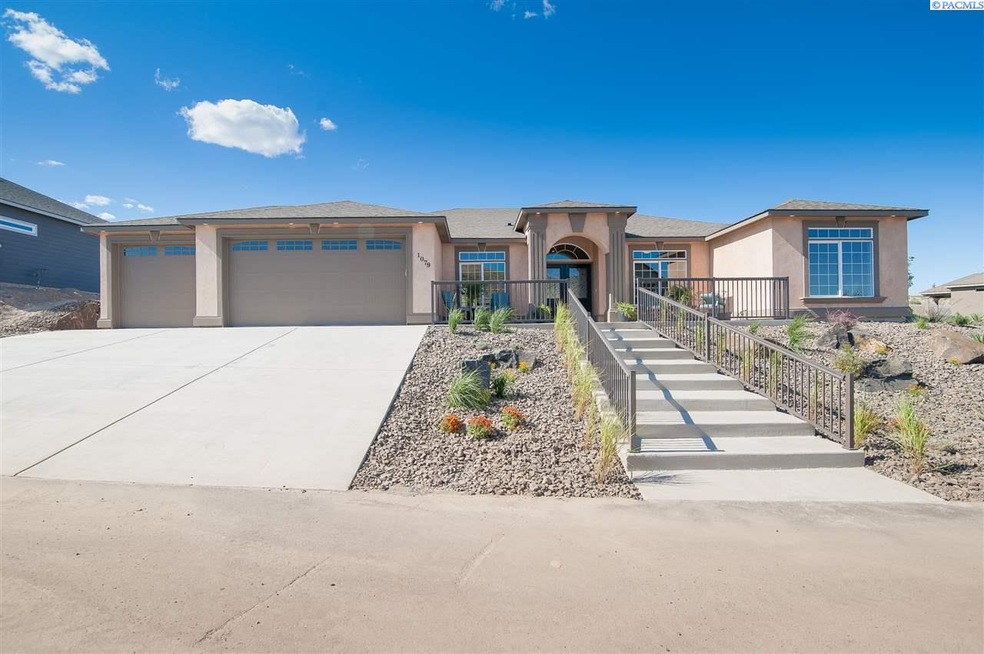
4457 Highview St Richland, WA 99352
Highlights
- Under Construction
- Primary Bedroom Suite
- Covered patio or porch
- White Bluffs Elementary School Rated A
- Bonus Room
- 3 Car Attached Garage
About This Home
As of March 2019This gorgeous beauty is a fantastic representation of Oasis Custom Homes' new Siena Courtyard Homes! The spacious open one-story plan shows meticulous attention to detail, spectacular craftsmanship, and a floor plan for how people truly live! This is the same model as the 2015 Parade home by Oasis.
Last Agent to Sell the Property
TC Brokers License #121665 Listed on: 12/22/2015
Home Details
Home Type
- Single Family
Est. Annual Taxes
- $5,256
Year Built
- Built in 2016 | Under Construction
Lot Details
- 0.25 Acre Lot
- Lot Dimensions are 100x110
Parking
- 3 Car Attached Garage
Home Design
- Slab Foundation
- Composition Shingle Roof
- Stucco
Interior Spaces
- 2,245 Sq Ft Home
- 1-Story Property
- Ceiling Fan
- Entrance Foyer
- Bonus Room
- Utility Room
- Carpet
Kitchen
- Oven
- Microwave
- Dishwasher
- Kitchen Island
- Disposal
Bedrooms and Bathrooms
- 4 Bedrooms
- Primary Bedroom Suite
- Walk-In Closet
- 3 Full Bathrooms
Outdoor Features
- Covered patio or porch
Utilities
- Central Air
- Cooling System Powered By Gas
- Heat Pump System
- Heating System Uses Gas
- Gas Available
Ownership History
Purchase Details
Home Financials for this Owner
Home Financials are based on the most recent Mortgage that was taken out on this home.Purchase Details
Home Financials for this Owner
Home Financials are based on the most recent Mortgage that was taken out on this home.Purchase Details
Home Financials for this Owner
Home Financials are based on the most recent Mortgage that was taken out on this home.Similar Homes in Richland, WA
Home Values in the Area
Average Home Value in this Area
Purchase History
| Date | Type | Sale Price | Title Company |
|---|---|---|---|
| Warranty Deed | $463,614 | Chicago Title | |
| Warranty Deed | $375,660 | Chicago Title | |
| Warranty Deed | $68,200 | Frontier Title & Escrow Co |
Mortgage History
| Date | Status | Loan Amount | Loan Type |
|---|---|---|---|
| Open | $368,000 | New Conventional | |
| Closed | $360,800 | New Conventional | |
| Closed | $358,650 | New Conventional | |
| Previous Owner | $375,660 | VA | |
| Previous Owner | $274,500 | Construction |
Property History
| Date | Event | Price | Change | Sq Ft Price |
|---|---|---|---|---|
| 03/21/2019 03/21/19 | Sold | $398,500 | 0.0% | $173 / Sq Ft |
| 02/17/2019 02/17/19 | Pending | -- | -- | -- |
| 12/21/2018 12/21/18 | For Sale | $398,500 | +6.3% | $173 / Sq Ft |
| 06/14/2016 06/14/16 | Sold | $374,900 | +1.4% | $167 / Sq Ft |
| 02/16/2016 02/16/16 | Pending | -- | -- | -- |
| 12/22/2015 12/22/15 | For Sale | $369,900 | +442.4% | $165 / Sq Ft |
| 10/30/2015 10/30/15 | Sold | $68,200 | 0.0% | $30 / Sq Ft |
| 08/11/2015 08/11/15 | Pending | -- | -- | -- |
| 04/29/2013 04/29/13 | For Sale | $68,200 | -- | $30 / Sq Ft |
Tax History Compared to Growth
Tax History
| Year | Tax Paid | Tax Assessment Tax Assessment Total Assessment is a certain percentage of the fair market value that is determined by local assessors to be the total taxable value of land and additions on the property. | Land | Improvement |
|---|---|---|---|---|
| 2024 | $5,256 | $526,690 | $140,000 | $386,690 |
| 2023 | $5,256 | $563,520 | $140,000 | $423,520 |
| 2022 | $4,273 | $416,460 | $65,000 | $351,460 |
| 2021 | $4,147 | $386,250 | $65,000 | $321,250 |
| 2020 | $3,959 | $359,480 | $65,000 | $294,480 |
| 2019 | $3,681 | $324,380 | $65,000 | $259,380 |
| 2018 | $4,272 | $324,380 | $65,000 | $259,380 |
| 2017 | $3,246 | $313,570 | $65,000 | $248,570 |
| 2016 | $731 | $269,300 | $61,000 | $208,300 |
| 2015 | $673 | $61,000 | $61,000 | $0 |
| 2014 | -- | $55,000 | $55,000 | $0 |
| 2013 | -- | $55,000 | $55,000 | $0 |
Agents Affiliated with this Home
-

Seller's Agent in 2019
Christopher Whalen
Nexthome Navigators
(509) 591-8085
-
Lynn Affleck

Buyer's Agent in 2019
Lynn Affleck
Windermere Group One/Tri-Cities
(509) 521-2593
145 Total Sales
-
Alexandra 'Lexi' Witt

Seller's Agent in 2016
Alexandra 'Lexi' Witt
TC Brokers
(509) 222-9612
19 Total Sales
-
D
Seller's Agent in 2015
Daniel Bruchman
Windermere Group One/Tri-Cities
(509) 551-1880
Map
Source: Pacific Regional MLS
MLS Number: 210535
APN: 132982020004026
- 3742 Highview St
- 4699 Highview St
- 4271 Highview St
- 4247 Highview St
- 4898 Barbera St
- NKA Ava Way (Parcel C)
- Lot 225 Desert Sky
- Lot 224 Desert Sky
- 4119 Corvina St
- Lot 223 Desert Sky
- 4325 Lolo Way
- 4337 Potlatch St
- Lot 226 Desert Sky
- 4182 Potlatch St
- 3841 Barbera St
- 3853 Barbera St
- 3877 Barbera St
- Lot 221 Desert Sky
- Lot 228 Desert Sky
- Lot 222 Desert Sky
