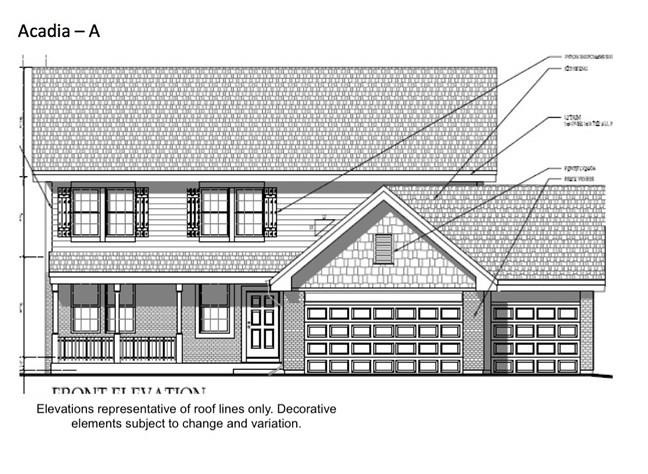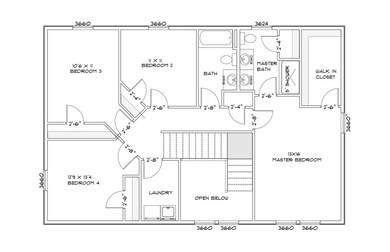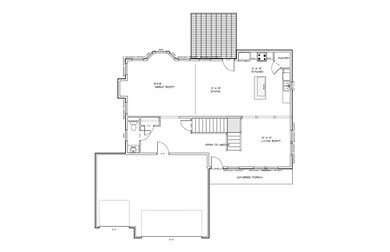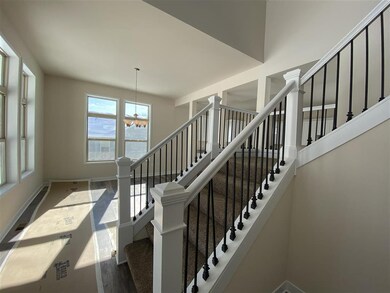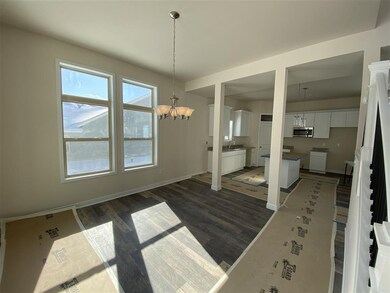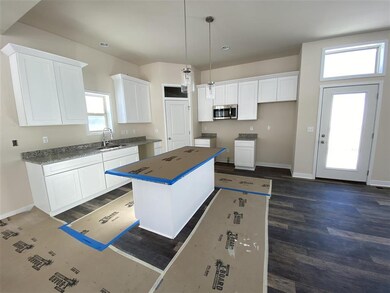
4458 Glen Echo Way Rockton, IL 61072
Highlights
- Brick or Stone Mason
- Forced Air Heating and Cooling System
- Gas Fireplace
- Ledgewood Elementary School Rated A
About This Home
As of March 2025Estimated Completion June 15, 2021 Lot 290. Vulcan Building LLC presents their Acadia Model. Two minutes away from I90. Beautiful open concept 2500sqft two-story! 4bed/2.5bath/3car White solid wood doors and trim. Granite countertops in kitchen and bathrooms! Kitchen complete with island, walk in pantry, and 42" furniture grade, soft-close cabinets. Stainless steel stove, dishwasher, and microwave. Tiled surround in shower & bathtub. Upgraded carpet. Master suite with private bath and walk-in closet. Upstairs laundry. 2x6 exterior construction. Full basement with egress window and preplumbed for a bath! Includes blacktop drive, sod (per plan), and central air. Comes with one year builder comprehensive warranty! Photos are representative of floor plan.
Last Agent to Sell the Property
Cherri Seymour
Keller Williams Realty Signature Listed on: 09/28/2020

Last Buyer's Agent
Lindey Goodrich
Keller Williams Realty Signature License #475175636

Home Details
Home Type
- Single Family
Est. Annual Taxes
- $1,175
Lot Details
- 0.5 Acre Lot
Home Design
- Brick or Stone Mason
- Shingle Roof
Interior Spaces
- 2-Story Property
- Gas Fireplace
- Basement Fills Entire Space Under The House
- Laundry on upper level
Kitchen
- Stove
- Gas Range
- Microwave
- Dishwasher
Bedrooms and Bathrooms
- 4 Bedrooms
Parking
- 3 Car Garage
- Driveway
Schools
- Ledgewood Elementary School
- Roscoe Middle School
- Hononegah High School
Utilities
- Forced Air Heating and Cooling System
- Gas Water Heater
Ownership History
Purchase Details
Home Financials for this Owner
Home Financials are based on the most recent Mortgage that was taken out on this home.Purchase Details
Home Financials for this Owner
Home Financials are based on the most recent Mortgage that was taken out on this home.Purchase Details
Home Financials for this Owner
Home Financials are based on the most recent Mortgage that was taken out on this home.Purchase Details
Home Financials for this Owner
Home Financials are based on the most recent Mortgage that was taken out on this home.Purchase Details
Home Financials for this Owner
Home Financials are based on the most recent Mortgage that was taken out on this home.Purchase Details
Purchase Details
Similar Homes in Rockton, IL
Home Values in the Area
Average Home Value in this Area
Purchase History
| Date | Type | Sale Price | Title Company |
|---|---|---|---|
| Warranty Deed | $359,000 | None Listed On Document | |
| Warranty Deed | -- | Security First Title | |
| Warranty Deed | $300,000 | Security First Title | |
| Warranty Deed | $300,000 | Security First Title | |
| Warranty Deed | -- | Security First Title | |
| Grant Deed | -- | Title Underwriters Agency | |
| Grant Deed | -- | Title Underwriters Agency |
Mortgage History
| Date | Status | Loan Amount | Loan Type |
|---|---|---|---|
| Open | $287,200 | New Conventional | |
| Previous Owner | $279,300 | New Conventional | |
| Previous Owner | $279,300 | New Conventional |
Property History
| Date | Event | Price | Change | Sq Ft Price |
|---|---|---|---|---|
| 03/14/2025 03/14/25 | Sold | $359,000 | +2.6% | $144 / Sq Ft |
| 02/16/2025 02/16/25 | Pending | -- | -- | -- |
| 02/14/2025 02/14/25 | For Sale | $350,000 | +16.7% | $140 / Sq Ft |
| 07/02/2021 07/02/21 | Sold | $299,900 | 0.0% | $120 / Sq Ft |
| 03/08/2021 03/08/21 | Pending | -- | -- | -- |
| 09/28/2020 09/28/20 | For Sale | $299,900 | -- | $120 / Sq Ft |
Tax History Compared to Growth
Tax History
| Year | Tax Paid | Tax Assessment Tax Assessment Total Assessment is a certain percentage of the fair market value that is determined by local assessors to be the total taxable value of land and additions on the property. | Land | Improvement |
|---|---|---|---|---|
| 2024 | $10,254 | $121,021 | $15,848 | $105,173 |
| 2023 | $9,568 | $108,607 | $14,222 | $94,385 |
| 2022 | $9,133 | $99,284 | $13,001 | $86,283 |
| 2021 | $5,031 | $53,296 | $12,213 | $41,083 |
| 2020 | $1,203 | $11,769 | $11,769 | $0 |
| 2019 | $1,175 | $11,242 | $11,242 | $0 |
| 2018 | $1,172 | $10,802 | $10,802 | $0 |
| 2017 | $1,147 | $10,419 | $10,419 | $0 |
| 2016 | $1,105 | $10,252 | $10,252 | $0 |
| 2015 | $531 | $9,959 | $9,959 | $0 |
| 2014 | $985 | $9,833 | $9,833 | $0 |
Agents Affiliated with this Home
-
L
Seller's Agent in 2025
Lynsey Faraher
Dickerson & Nieman Realtors - Rockford
-
G
Buyer's Agent in 2025
Gonzalo Montoya
Berkshire Hathaway HomeService
-
C
Seller's Agent in 2021
Cherri Seymour
Keller Williams Realty Signature
-
L
Buyer's Agent in 2021
Lindey Goodrich
Keller Williams Realty Signature
Map
Source: NorthWest Illinois Alliance of REALTORS®
MLS Number: 202005557
APN: 04-20-182-008
- 13218 Glendowery Ln
- 13063 Glencree Ln
- 614 Bayfield Rd
- 706 Pin Oak Rd
- 4474 Mathew Ave
- 4539 Mathew Ave
- 219 Echo Dr
- 0000-04 Nautical Ct
- 0000-03 Nautical Ct
- 12075 Blue Spruce Dr
- 12050 Baneberry Unit 10 Dr
- 0 Oak Way
- 653 Valley Forge Trail
- 9.41 Acres Bluestem Rd
- 11740 Wagon Ln
- 11680 Bend River Rd
- lot Dorr Rd
- 6015 Performance Dr
- 14127 Winnward Way
- 751 Old River Rd
