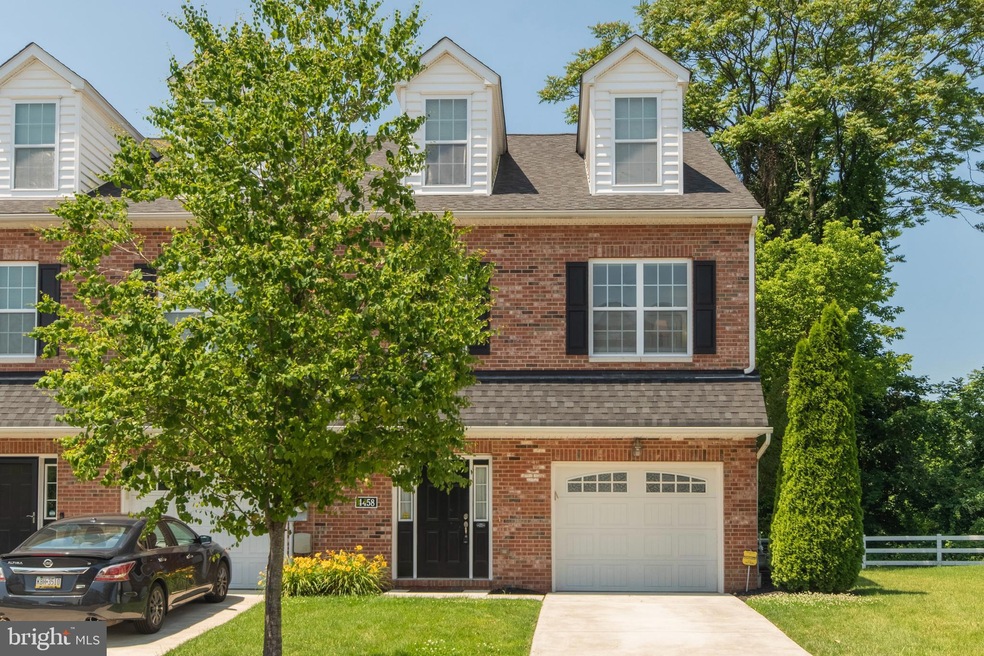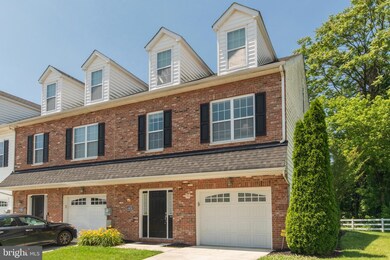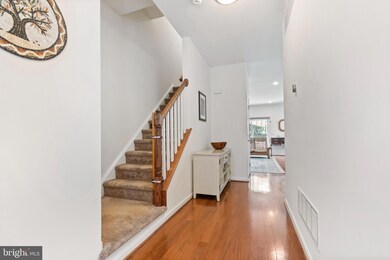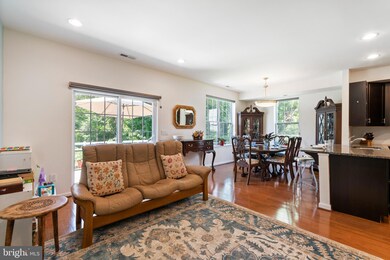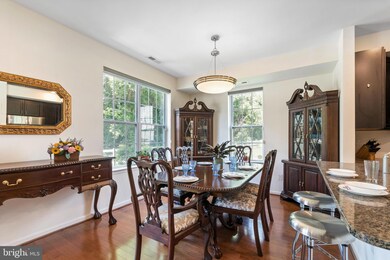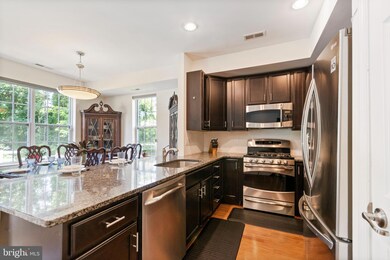
4458 Riverview Ln Unit 7 Philadelphia, PA 19129
East Falls NeighborhoodEstimated Value: $445,000 - $482,305
Highlights
- Open Floorplan
- Wood Flooring
- Galley Kitchen
- Traditional Architecture
- Loft
- 1 Car Attached Garage
About This Home
As of August 2022Rarely offered and extremely desirable END UNIT Townhouse at Hilltop at Falls Ridge! LOCATION, LOCATION, LOCATION! Close to the shops and dining of East Falls, Kelly Drive, Fairmount, Center City or an easy commute to the suburbs. Beautiful 3 Bedroom 2.1 Bath home with a huge loft space. Main entrance with coat closet, bench area for dropping bags and convenient powder room. First floor flows past the inside garage access and utility room to the open concept living space. Large Living Room with sliders to patio and plenty of room for entertaining . Kitchen is open to the sunny Dining Room and delivers 42 inch cabinets, granite countertops, pantry closet and stainless steel appliances. Upstairs has a fabulous Main Bedroom Suite-large main bedroom, huge walk in closet and private en-suite bath. The bath has stall shower, double vanity and linen closet. 2 additional Bedrooms share a hall bath and a convenient 2nd floor laundry. The loft is incredible space and can be used as 4th bedroom, guest room, great room, playroom or home office-endless possibilities in this large versatile space. Outside has a patio with room for relaxing and grilling. 1 car attached garage, central air, hardwood on 1st floor, convenient location!
East Falls is steps to the Schuylkill River Trail and Fairmount Park, close to regional rail, Manayunk and Wissahickon Park. Stop at Wissahickon Brewery known as one of the best breweries around! Easy access to I-76 and Rt 1. Hilltop at Falls Ridge is a quiet community between Ridge Avenue and School House Lane. Monthly Association Fee covers lawn care, landscaping and snow removal. Comfortable living close to the City-a perfect choice!
Townhouse Details
Home Type
- Townhome
Est. Annual Taxes
- $698
Year Built
- Built in 2012
Lot Details
- Property is in very good condition
HOA Fees
- $273 Monthly HOA Fees
Parking
- 1 Car Attached Garage
- 1 Driveway Space
- Front Facing Garage
- Garage Door Opener
- On-Street Parking
Home Design
- Traditional Architecture
- Asphalt Roof
- Vinyl Siding
- Brick Front
- Masonry
Interior Spaces
- 1,949 Sq Ft Home
- Property has 3 Levels
- Open Floorplan
- Ceiling Fan
- Recessed Lighting
- Living Room
- Dining Room
- Loft
- Galley Kitchen
- Laundry on upper level
Flooring
- Wood
- Carpet
Bedrooms and Bathrooms
- 3 Bedrooms
- En-Suite Primary Bedroom
- Walk-In Closet
- Bathtub with Shower
- Walk-in Shower
Utilities
- Forced Air Heating and Cooling System
- Cooling System Utilizes Natural Gas
- Electric Water Heater
Listing and Financial Details
- Tax Lot 163
- Assessor Parcel Number 888380178
Community Details
Overview
- $819 Capital Contribution Fee
- Association fees include common area maintenance, exterior building maintenance, lawn maintenance, snow removal, insurance
- Hilltop At Falls Ridge HOA
- Hilltop At Falls Ridge Subdivision
Pet Policy
- Pets Allowed
Ownership History
Purchase Details
Home Financials for this Owner
Home Financials are based on the most recent Mortgage that was taken out on this home.Purchase Details
Home Financials for this Owner
Home Financials are based on the most recent Mortgage that was taken out on this home.Purchase Details
Home Financials for this Owner
Home Financials are based on the most recent Mortgage that was taken out on this home.Similar Homes in Philadelphia, PA
Home Values in the Area
Average Home Value in this Area
Purchase History
| Date | Buyer | Sale Price | Title Company |
|---|---|---|---|
| Todd Eric | $440,000 | Two Rivers Title Company, Llc | |
| Hirschhorn Matthew | $350,000 | None Available | |
| Binder Daniel I | $354,154 | None Available |
Mortgage History
| Date | Status | Borrower | Loan Amount |
|---|---|---|---|
| Previous Owner | Todd Eric | $410,000 | |
| Previous Owner | Hirschhorn Matthew | $280,000 | |
| Previous Owner | Binder Daniel I | $280,000 |
Property History
| Date | Event | Price | Change | Sq Ft Price |
|---|---|---|---|---|
| 08/23/2022 08/23/22 | Sold | $440,000 | +6.0% | $226 / Sq Ft |
| 06/18/2022 06/18/22 | Pending | -- | -- | -- |
| 06/16/2022 06/16/22 | For Sale | $415,000 | +18.6% | $213 / Sq Ft |
| 08/21/2017 08/21/17 | Sold | $350,000 | +1.4% | -- |
| 06/09/2017 06/09/17 | Pending | -- | -- | -- |
| 06/07/2017 06/07/17 | For Sale | $345,000 | -- | -- |
Tax History Compared to Growth
Tax History
| Year | Tax Paid | Tax Assessment Tax Assessment Total Assessment is a certain percentage of the fair market value that is determined by local assessors to be the total taxable value of land and additions on the property. | Land | Improvement |
|---|---|---|---|---|
| 2025 | $5,356 | $401,700 | $60,200 | $341,500 |
| 2024 | $5,356 | $401,700 | $60,200 | $341,500 |
| 2023 | $2,321 | $382,600 | $57,400 | $325,200 |
| 2022 | $699 | $165,800 | $57,400 | $108,400 |
| 2021 | $699 | $0 | $0 | $0 |
| 2020 | $699 | $0 | $0 | $0 |
| 2019 | $699 | $0 | $0 | $0 |
| 2018 | $602 | $0 | $0 | $0 |
| 2017 | $602 | $0 | $0 | $0 |
| 2016 | $382 | $0 | $0 | $0 |
| 2015 | $366 | $0 | $0 | $0 |
| 2014 | -- | $273,000 | $27,300 | $245,700 |
| 2012 | -- | $2,208 | $2,208 | $0 |
Agents Affiliated with this Home
-
Cari Guerin-Boyle

Seller's Agent in 2022
Cari Guerin-Boyle
BHHS Fox & Roach
(267) 626-6818
1 in this area
106 Total Sales
-
Michelle McIntyre

Seller Co-Listing Agent in 2022
Michelle McIntyre
BHHS Fox & Roach
(215) 796-1514
2 in this area
18 Total Sales
-
Shawn Southard

Buyer's Agent in 2022
Shawn Southard
BHHS Fox & Roach
(267) 987-5201
1 in this area
5 Total Sales
-
Jason Katz

Seller's Agent in 2017
Jason Katz
Compass RE
(215) 527-8094
1 in this area
114 Total Sales
Map
Source: Bright MLS
MLS Number: PAPH2129174
APN: 888380178
- 4040 Ridge Ave
- 2422 Ridge Ave
- 1622 24 Ridge Ave
- 4451 River Ridge Ct
- 3621 Winona St
- 3616 Weightman St
- 3724 Merrick Rd
- 3716 Merrick Rd
- 4000 Gypsy Ln Unit 242
- 4000 Gypsy Ln Unit 622F1
- 4000 Gypsy Ln Unit 412D
- 4000 Gypsy Ln Unit 210
- 3711 Palisades Dr
- 3733 Calumet St
- 3574 Calumet St
- 3631 Calumet St
- 3695 Stanton St
- 4126 28 Apalogen Rd
- 3572 Calumet St
- 3564 Calumet St
- 4458 Riverview Ln
- 4458 Riverview Ln Unit 7
- 4462 Riverview Ln Unit 6
- 4462 Riverview Ln
- 4456 Riverview Ln
- 4454 Riverview Ln
- 4454 Riverview Ln Unit 9
- 4464 Riverview Ln
- 4466 Riverview Ln
- 4464 Riverview Ln Unit 5
- 4455 Riverview Ln Unit 58
- 4401 Driftwood Dr
- 4465 Riverview Ln Unit 62
- 4463 Riverview Ln Unit 61
- 4461 Riverview Ln Unit 59
- 4459 Riverview Ln Unit 60
- 4457 Riverview Ln Unit 57
- 4467 Riverview Ln Unit 63
- 4470 Riverview Ln Unit 2
- 4470 Riverview Ln
