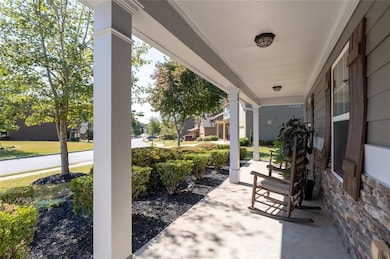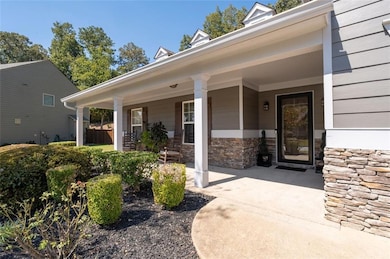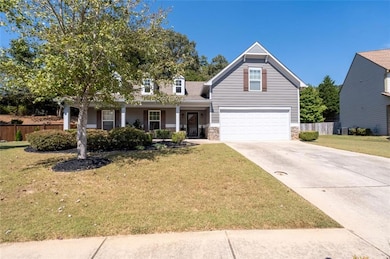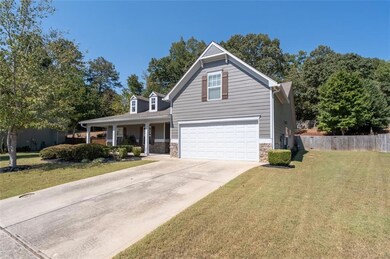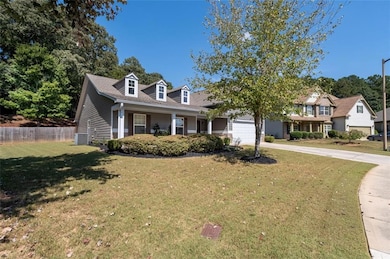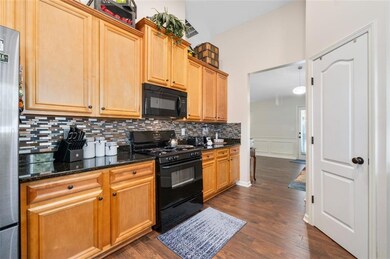4458 Spring Mtn Ln Powder Springs, GA 30127
West Cobb NeighborhoodEstimated payment $2,747/month
Highlights
- Open-Concept Dining Room
- Ranch Style House
- Wood Flooring
- Varner Elementary School Rated A-
- Cathedral Ceiling
- Bonus Room
About This Home
Stunning RANCH - Move In Ready! Offering 2,500 square feet of beautifully updated living space, it combines traditional style, exceptional functionality, and unbeatable value. The open floor plan features NEW FLOORING, natural light throughout the home and a fully fenced in spacious backyard. Step inside the grand foyer, adorned with high ceilings and new flooring. The kitchen is equipped with stainless steel appliances, granite countertops, a breakfast bar, and walk-in pantry. The luxurious owner’s suite provides a private retreat, featuring a cozy spa-like ensuite bathroom with a double vanity, separate soaking tub, and shower, as well as an impressive walk-in closet. Four additional spacious bedrooms, along with a full bathroom provide ample space for family and guests. The bonus area upstairs adds versatility, perfect for a home office, entertainment space, or relaxation. Located in a beautiful community with easy access to nearby parks, shopping and schools, this home offers the perfect blend of small-town tranquility and modern convenience. Don’t miss this incredible opportunity—schedule your tour today! This home is ideal for multigenerational families.
Listing Agent
Maximum One Greater Atlanta Realtors License #308844 Listed on: 11/12/2025

Home Details
Home Type
- Single Family
Est. Annual Taxes
- $3,967
Year Built
- Built in 2009
Lot Details
- 0.45 Acre Lot
- Back Yard Fenced
HOA Fees
- $61 Monthly HOA Fees
Parking
- 2 Car Garage
- Garage Door Opener
Home Design
- Ranch Style House
- Composition Roof
- Concrete Perimeter Foundation
- HardiePlank Type
Interior Spaces
- 2,615 Sq Ft Home
- Cathedral Ceiling
- Ceiling Fan
- Electric Fireplace
- Double Pane Windows
- Window Treatments
- Family Room with Fireplace
- Open-Concept Dining Room
- Dining Room Seats More Than Twelve
- Bonus Room
- Neighborhood Views
Kitchen
- Breakfast Bar
- Walk-In Pantry
- Self-Cleaning Oven
- Microwave
- Dishwasher
- Disposal
Flooring
- Wood
- Carpet
Bedrooms and Bathrooms
- 5 Bedrooms | 4 Main Level Bedrooms
- 2 Full Bathrooms
- Vaulted Bathroom Ceilings
- Dual Vanity Sinks in Primary Bathroom
- Separate Shower in Primary Bathroom
- Soaking Tub
Laundry
- Laundry Room
- Laundry in Hall
- Laundry on main level
- Dryer
Home Security
- Carbon Monoxide Detectors
- Fire and Smoke Detector
Accessible Home Design
- Accessible Entrance
Outdoor Features
- Patio
- Front Porch
Schools
- Varner Elementary School
- Tapp Middle School
- Mceachern High School
Utilities
- Central Heating and Cooling System
- Underground Utilities
- Phone Available
- Cable TV Available
Community Details
- The Retreat At Lost Mountain Subdivision
- Rental Restrictions
Listing and Financial Details
- Assessor Parcel Number 19038400570
Map
Home Values in the Area
Average Home Value in this Area
Tax History
| Year | Tax Paid | Tax Assessment Tax Assessment Total Assessment is a certain percentage of the fair market value that is determined by local assessors to be the total taxable value of land and additions on the property. | Land | Improvement |
|---|---|---|---|---|
| 2025 | $3,967 | $157,848 | $28,000 | $129,848 |
| 2024 | $3,970 | $157,848 | $28,000 | $129,848 |
| 2023 | $3,128 | $144,044 | $28,000 | $116,044 |
| 2022 | $3,698 | $144,044 | $28,000 | $116,044 |
| 2021 | $2,947 | $109,740 | $22,000 | $87,740 |
| 2020 | $2,947 | $109,740 | $22,000 | $87,740 |
| 2019 | $2,662 | $96,716 | $22,000 | $74,716 |
| 2018 | $2,935 | $96,716 | $22,000 | $74,716 |
| 2017 | $2,781 | $96,716 | $22,000 | $74,716 |
| 2016 | $2,461 | $85,592 | $22,000 | $63,592 |
| 2015 | $2,050 | $69,576 | $23,336 | $46,240 |
| 2014 | $2,067 | $69,576 | $0 | $0 |
Property History
| Date | Event | Price | List to Sale | Price per Sq Ft |
|---|---|---|---|---|
| 11/12/2025 11/12/25 | For Sale | $447,000 | -- | $171 / Sq Ft |
Purchase History
| Date | Type | Sale Price | Title Company |
|---|---|---|---|
| Warranty Deed | $229,000 | -- | |
| Warranty Deed | $174,000 | -- | |
| Warranty Deed | $155,000 | -- | |
| Deed | $200,000 | -- |
Mortgage History
| Date | Status | Loan Amount | Loan Type |
|---|---|---|---|
| Open | $233,923 | VA | |
| Previous Owner | $179,742 | VA | |
| Previous Owner | $151,070 | FHA | |
| Previous Owner | $196,377 | New Conventional |
Source: First Multiple Listing Service (FMLS)
MLS Number: 7680666
APN: 19-0384-0-057-0
- 4440 Spring Mtn Ln
- 1799 Harmony Rd
- 1830 Lost Mountain Rd
- 4643 Melody Ct
- 1888 Rainbow Ln
- 1827 Lost Mountain Rd
- 2159 Belmont Trace
- 1960 Lost Mountain Rd
- 1896 Bullard Rd
- 2015 Augustine Trace
- 1526 Lost Mountain Rd
- 2337 Old Lost Mountain Rd
- 4696 Cooling Water Cir
- Alexander Plan at Springside Reserve - Farmhouse Series
- 1847 Rainbow Ln
- 4825 W McEachern Woods Dr
- 4814 Westbourne Dr
- 4967 MacLand Rd
- 4035 Hillmont Ln
- 1497 Chaseway Cir
- 1492 Chaseway Cir
- 4220 Steading Rd
- 3746 Lavilla Dr
- 3772 Villa Ct
- 3415 MacLand Rd
- 2590 Adams Park Ln
- 3352 Gus Robinson Rd
- 3631 Village View
- 3283 Fruitwood Ln
- 4891 Country Cove Way
- 5267 Spring Tide Ln
- 2335 Corbett Ct
- 5461 Quarters Way
- 1097 Kearney Ln

