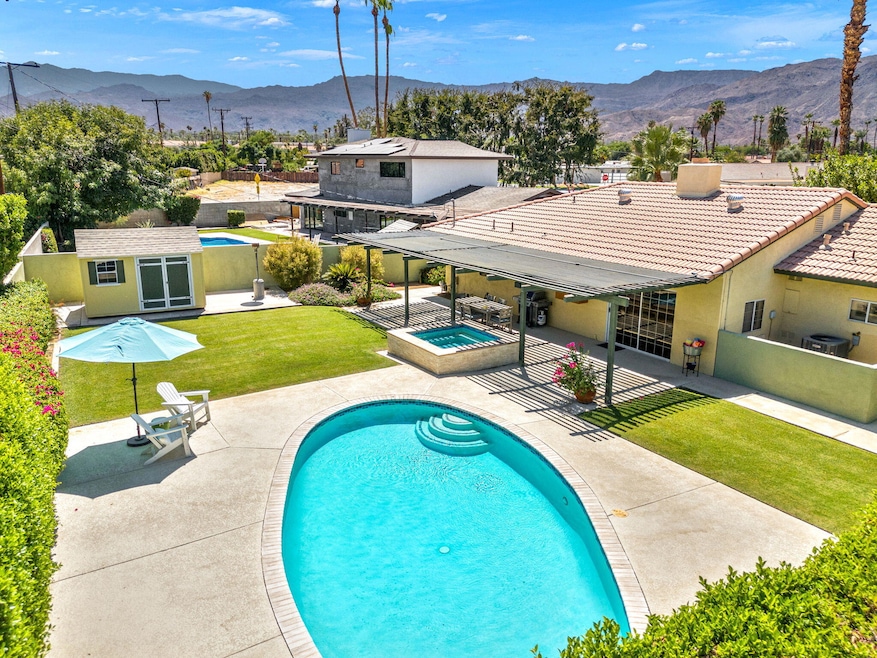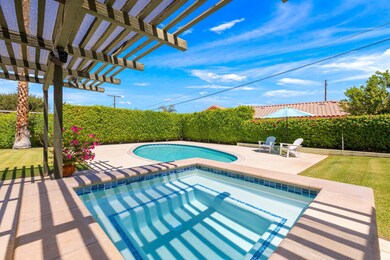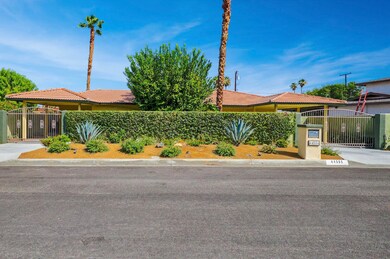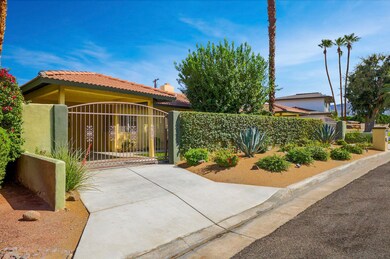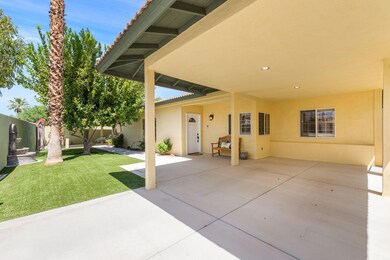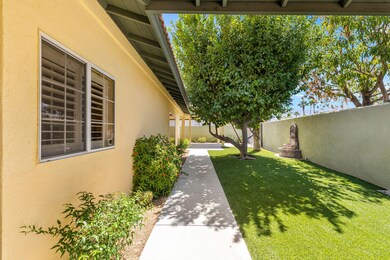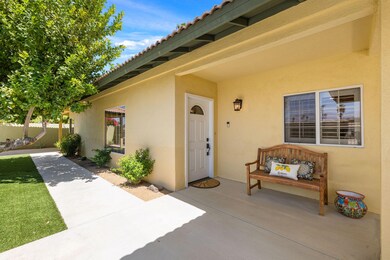44586 San Jose Ave Palm Desert, CA 92260
Palma Village Groves NeighborhoodEstimated payment $3,885/month
Highlights
- Heated In Ground Pool
- Mountain View
- Quartz Countertops
- Palm Desert High School Rated A
- Private Lot
- Covered Patio or Porch
About This Home
Perfectly located just minutes from world-class shopping and dining on El Paseo, Palm Desert Civic Center Park, and local schools, this move-in ready home blends timeless character with modern convenience, an ideal retreat for enjoying the Palm Desert lifestyle. This midcentury gem offers 3 bedrooms, 2 bathrooms, and 1,655 square feet of stylishly updated living space on a spacious 9,148 square foot lot. Designed for both comfort and entertaining, the home features a fully renovated kitchen with custom cabinetry, quartz countertops, and modern appliances, along with an updated primary bath. Throughout the home you'll find refinished Saltillo tile floors, fresh paint, LED lighting, and custom wood shutters, complemented by a beautifully remodeled stacked-stone fireplace. Major system upgrades include a new HVAC with energy-efficient ductwork, new water heater, and updated electrical outlets. Outdoors, your private resort awaits with a replastered pool and spa equipped with energy-saving variable speed motors, upgraded landscape lighting, outdoor TV and speakers, and mature landscaping. A custom backyard shed and new concrete driveway and walkways add the finishing touches. Call us today to schedule your private showing and experience it for yourself!
Home Details
Home Type
- Single Family
Est. Annual Taxes
- $3,668
Year Built
- Built in 1956
Lot Details
- 9,148 Sq Ft Lot
- East Facing Home
- Stucco Fence
- Drip System Landscaping
- Private Lot
- Sprinkler System
- Back Yard
Home Design
- Stucco Exterior
Interior Spaces
- 1,655 Sq Ft Home
- 1-Story Property
- Ceiling Fan
- Gas Fireplace
- Shutters
- Custom Window Coverings
- Living Room with Fireplace
- Combination Dining and Living Room
- Mountain Views
Kitchen
- Gas Range
- Microwave
- Dishwasher
- Quartz Countertops
Flooring
- Tile
- Vinyl
Bedrooms and Bathrooms
- 3 Bedrooms
- Walk-In Closet
- 2 Full Bathrooms
Laundry
- Laundry closet
- Washer
Parking
- 2 Carport Spaces
- 2 Car Parking Spaces
- Driveway
- Automatic Gate
Pool
- Heated In Ground Pool
- Heated Spa
- In Ground Spa
- Outdoor Pool
Outdoor Features
- Covered Patio or Porch
- Built-In Barbecue
Location
- Ground Level
Utilities
- Central Heating and Cooling System
- Heating System Uses Natural Gas
- Property is located within a water district
Listing and Financial Details
- Assessor Parcel Number 627164004
Map
Home Values in the Area
Average Home Value in this Area
Tax History
| Year | Tax Paid | Tax Assessment Tax Assessment Total Assessment is a certain percentage of the fair market value that is determined by local assessors to be the total taxable value of land and additions on the property. | Land | Improvement |
|---|---|---|---|---|
| 2025 | $3,668 | $244,915 | $61,225 | $183,690 |
| 2023 | $3,668 | $235,407 | $58,849 | $176,558 |
| 2022 | $3,410 | $230,793 | $57,696 | $173,097 |
| 2021 | $3,327 | $226,268 | $56,565 | $169,703 |
| 2020 | $3,274 | $223,948 | $55,985 | $167,963 |
| 2019 | $3,216 | $219,558 | $54,888 | $164,670 |
| 2018 | $3,160 | $215,254 | $53,812 | $161,442 |
| 2017 | $3,097 | $211,034 | $52,757 | $158,277 |
| 2016 | $3,023 | $206,897 | $51,723 | $155,174 |
| 2015 | $3,021 | $203,792 | $50,947 | $152,845 |
| 2014 | $2,762 | $194,000 | $48,000 | $146,000 |
Property History
| Date | Event | Price | List to Sale | Price per Sq Ft |
|---|---|---|---|---|
| 11/13/2025 11/13/25 | Pending | -- | -- | -- |
| 09/02/2025 09/02/25 | For Sale | $679,000 | 0.0% | $410 / Sq Ft |
| 01/01/2019 01/01/19 | Rented | $2,500 | -7.4% | -- |
| 10/03/2018 10/03/18 | Under Contract | -- | -- | -- |
| 09/01/2018 09/01/18 | For Rent | $2,700 | -10.0% | -- |
| 12/20/2014 12/20/14 | Rented | $3,000 | -14.3% | -- |
| 11/20/2014 11/20/14 | Under Contract | -- | -- | -- |
| 08/22/2014 08/22/14 | For Rent | $3,500 | -- | -- |
Purchase History
| Date | Type | Sale Price | Title Company |
|---|---|---|---|
| Interfamily Deed Transfer | -- | None Available | |
| Grant Deed | $195,000 | Equity Title Company | |
| Interfamily Deed Transfer | -- | Commonwealth Land Title Co | |
| Grant Deed | $215,000 | Commonwealth Land Title Co |
Mortgage History
| Date | Status | Loan Amount | Loan Type |
|---|---|---|---|
| Open | $175,500 | New Conventional | |
| Previous Owner | $172,000 | Purchase Money Mortgage | |
| Closed | $43,000 | No Value Available |
Source: California Desert Association of REALTORS®
MLS Number: 219134738
APN: 627-164-004
- 44700 San Jacinto Ave
- 74057 De Anza Way
- 74042 Catalina Way
- 74236 Catalina Way
- 74192 Santa Rosa Cir
- 44558 Santa Ynez Ave
- 44635 San Carlos Ave
- 73600 San Gorgonio Way
- 43880 Primrose Dr
- 74183 Aster Dr
- 44220 Grand Canyon Ln
- 44476 Hazel Canyon Ln
- 73760 Rancho Rd
- 74127 Velardo Dr
- 44376 Hazel Canyon Ln
- 45496 Garden Square
- 74380 El Camino Unit 43
- 73940 Mountain View Ave
- 44375 Kings Canyon Ln
- 73915 Mountain View Ave
