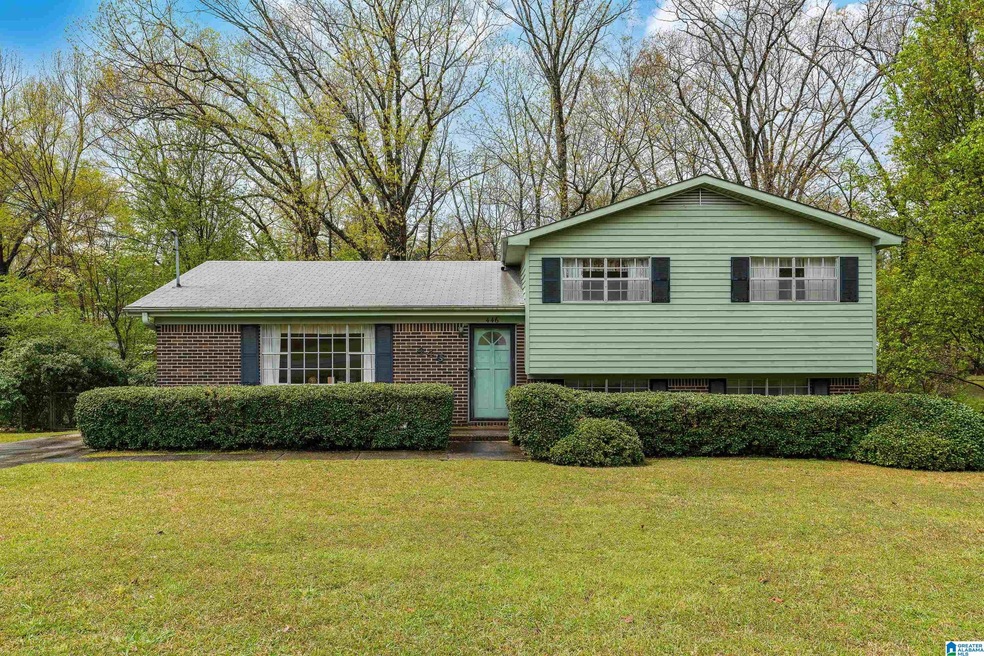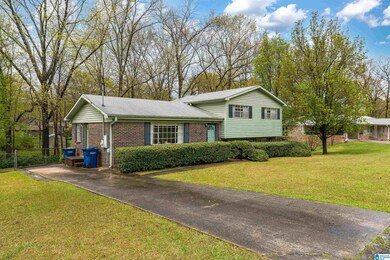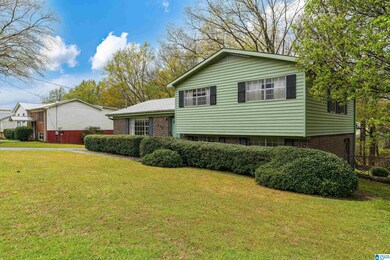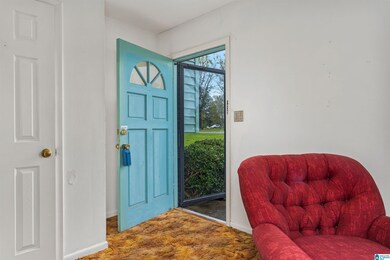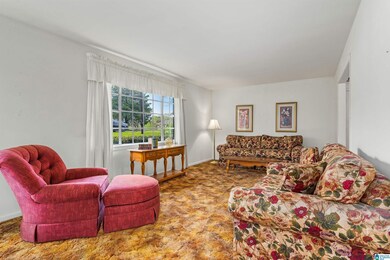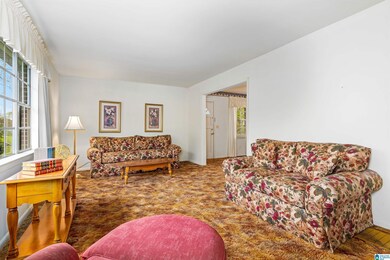
446 12th St SW Alabaster, AL 35007
Estimated Value: $202,000 - $240,000
Highlights
- Main Floor Primary Bedroom
- Attic
- Fenced Yard
- Thompson Intermediate School Rated A-
- Den
- Interior Lot
About This Home
As of April 2022You'll love the charm of this one-owner home nestled on almost a half-acre lot in a quiet, family-friendly neighborhood. The home features a large living room with a big front window that provides lots of natural light, and flows into the formal dining room which has a ceiling fan, a window, and a door leading out to the driveway. The kitchen has plenty of cabinets and counterspace, a porcelain sink with window above, a microwave, a refrigerator, a gas stove/oven and a small eat-in area. The home has three ample-sized bedrooms with ceiling fans. The full bathroom has a tub/shower combination with tiled surround, a sink vanity, a window and a linen closet. Downstairs, you'll find a spacious family room, a half-bath with storage closet, and a laundry area. The backyard is completely fenced with a patio that leads out from the lower level,and has a larger 2nd patio for just relaxing or for hosting get togethers with family and friends. There may be hardwood flooring underneath the carpet.
Home Details
Home Type
- Single Family
Est. Annual Taxes
- $1,081
Year Built
- Built in 1970
Lot Details
- 0.47 Acre Lot
- Fenced Yard
- Interior Lot
- Few Trees
Parking
- Driveway
Home Design
- Vinyl Siding
- Four Sided Brick Exterior Elevation
Interior Spaces
- 1,591 Sq Ft Home
- 1.5-Story Property
- Smooth Ceilings
- Ceiling Fan
- Window Treatments
- Dining Room
- Den
- Pull Down Stairs to Attic
- Storm Doors
Kitchen
- Gas Oven
- Stove
- Laminate Countertops
Flooring
- Carpet
- Tile
- Vinyl
Bedrooms and Bathrooms
- 3 Bedrooms
- Primary Bedroom on Main
- Bathtub and Shower Combination in Primary Bathroom
- Linen Closet In Bathroom
Laundry
- Laundry Room
- Washer and Electric Dryer Hookup
Basement
- Partial Basement
- Recreation or Family Area in Basement
- Laundry in Basement
- Natural lighting in basement
Outdoor Features
- Patio
Schools
- Meadow View Elementary School
- Thompson Middle School
- Thompson High School
Utilities
- Forced Air Heating and Cooling System
- Heating System Uses Gas
- Gas Water Heater
Listing and Financial Details
- Visit Down Payment Resource Website
- Tax Lot 17
- Assessor Parcel Number 23-2-03-1-002-015.000
Ownership History
Purchase Details
Similar Homes in the area
Home Values in the Area
Average Home Value in this Area
Purchase History
| Date | Buyer | Sale Price | Title Company |
|---|---|---|---|
| Harrell Cecil Carton | $5,000 | None Available |
Property History
| Date | Event | Price | Change | Sq Ft Price |
|---|---|---|---|---|
| 04/27/2022 04/27/22 | Sold | $200,000 | -- | $126 / Sq Ft |
Tax History Compared to Growth
Tax History
| Year | Tax Paid | Tax Assessment Tax Assessment Total Assessment is a certain percentage of the fair market value that is determined by local assessors to be the total taxable value of land and additions on the property. | Land | Improvement |
|---|---|---|---|---|
| 2024 | $962 | $17,820 | $0 | $0 |
| 2023 | $901 | $16,680 | $0 | $0 |
| 2022 | $0 | $15,240 | $0 | $0 |
| 2021 | $0 | $13,000 | $0 | $0 |
| 2020 | $0 | $0 | $0 | $0 |
| 2019 | $0 | $11,280 | $0 | $0 |
| 2017 | $0 | $9,700 | $0 | $0 |
| 2015 | -- | $9,400 | $0 | $0 |
| 2014 | -- | $9,220 | $0 | $0 |
Agents Affiliated with this Home
-
Gary DeLamar

Seller's Agent in 2022
Gary DeLamar
RealtySouth
(205) 835-2916
3 in this area
35 Total Sales
-
Nancy DeLamar

Seller Co-Listing Agent in 2022
Nancy DeLamar
RealtySouth
(205) 862-8939
3 in this area
28 Total Sales
-
Kelli Gilmer

Buyer's Agent in 2022
Kelli Gilmer
EXIT Realty Southern Select - Oneonta
(205) 240-7945
1 in this area
88 Total Sales
Map
Source: Greater Alabama MLS
MLS Number: 1316292
APN: 23-2-03-1-002-015-000
- 506 12th St SW
- 412 10th St SW
- 1036 7th Ave SW
- 1221 7th Ave SW
- 0 SW 6th Ave Unit 1
- 117 Berryhill Ln
- 95 9th St NW
- 1998 1st Ave W Unit 4.33
- 333 10th St NW
- 723 2nd Ave NW
- 316 Sterling Manor Cir Unit 15
- 612 9th Ct SW
- 280 Cedar Grove Pkwy Unit 34
- 233 Norwick Forest Dr
- 104 Camden Cir
- 109 Kingsley Cir
- 533 Ramsgate Dr
- 134 Pebble Ln
- 537 Ramsgate Dr
- 121 Sterling Gate Dr
- 446 12th St SW
- 456 12th St SW
- 436 12th St SW
- 450 13th St SW
- 445 12th St SW
- 466 12th St SW
- 460 13th St SW
- 440 13th St SW
- 430 13th St SW
- 520 13th St SW
- 435 12th St SW
- 426 12th St SW
- 1064 6th Ct SW
- 530 13th St SW
- 420 13th St SW
- 516 12th St SW
- 1029 5th Ct SW
- 420 13th St NW
- 1307 5th Ave SW
- 1026 5th Ct SW
