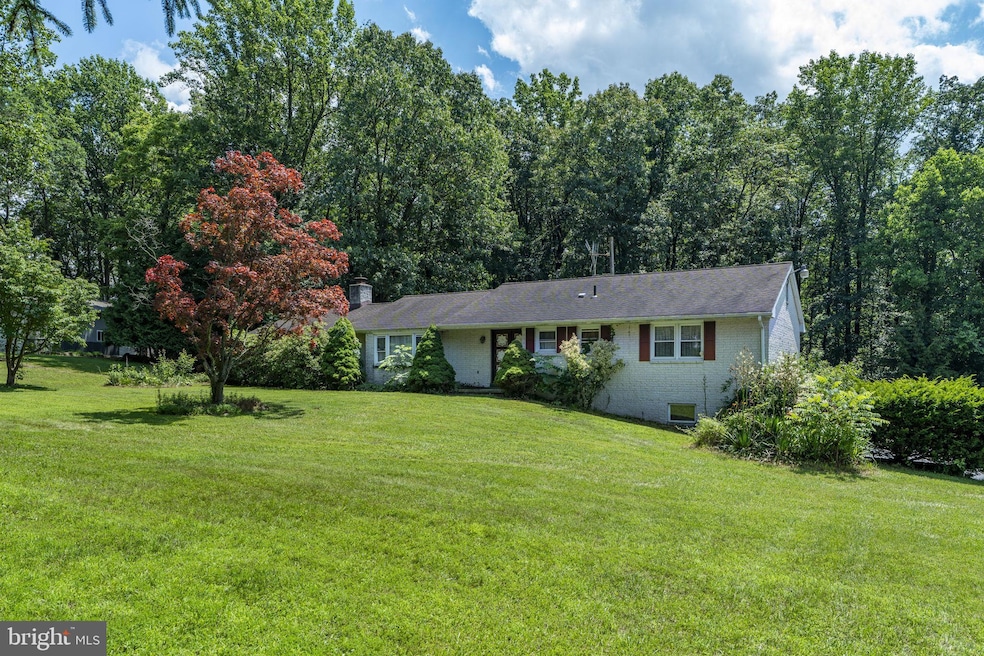
446 Alleghenyville Rd Mohnton, PA 19540
Brecknock NeighborhoodEstimated payment $1,218/month
Highlights
- Very Popular Property
- 2 Fireplaces
- 2 Car Attached Garage
- Raised Ranch Architecture
- No HOA
- Living Room
About This Home
AUCTION DATE - WEDNESDAY, AUGUST 27, AT 4 PM. LISTED PRICE IS AN OPENING BID ONLY AND IS NOT INDICATIVE OF THE FINAL SALE PRICE. REAL ESTATE: 1 sty. Holland stone one owner ranch style dwl. w/2012 SF finished area, eat-in kitchen w/raised panel cabinets, pantry & appliances, dining, living & family rms., 3 bdrms. (primary bdrm. w/primary bath), 3 full baths, 1st floor laundry/mudroom, attic, daylight bsmt. w/partially finished rec. rm. & utility rm., oil HW heat, central AC, insulated windows, built-in 2 car garage all on 1.8 ACRE partially wooded lot w/country setting, on-site well & septic. NOTE: Spacious one-owner house in need of TLC & your choice of upgrades. Convenient location, minutes to Plowville & Morgantown w/easy access to Rts. 10, 568 & Turnpike. Terms 10% down, balance 60 days or before. Personal Inspection by appointment or open house Sat., August 16 & 23 from 1 to 4 PM.
Home Details
Home Type
- Single Family
Year Built
- Built in 1975
Lot Details
- 1.8 Acre Lot
- Property is zoned RURAL RESIDENTIAL
Parking
- 2 Car Attached Garage
- 2 Driveway Spaces
- Side Facing Garage
Home Design
- Raised Ranch Architecture
- Block Foundation
- Shingle Roof
- Stone Siding
Interior Spaces
- 2,012 Sq Ft Home
- Property has 1 Level
- 2 Fireplaces
- Stone Fireplace
- Family Room
- Living Room
- Dining Room
- Utility Room
- Partially Finished Basement
Bedrooms and Bathrooms
- 3 Main Level Bedrooms
Laundry
- Laundry Room
- Laundry on main level
Utilities
- Central Air
- Heating System Uses Oil
- Hot Water Baseboard Heater
- Well
- Electric Water Heater
- On Site Septic
Community Details
- No Home Owners Association
- Brecknock Twp Subdivision
Listing and Financial Details
- Assessor Parcel Number 34-5302-02-66-8873
Map
Home Values in the Area
Average Home Value in this Area
Tax History
| Year | Tax Paid | Tax Assessment Tax Assessment Total Assessment is a certain percentage of the fair market value that is determined by local assessors to be the total taxable value of land and additions on the property. | Land | Improvement |
|---|---|---|---|---|
| 2025 | $1,886 | $158,000 | $55,500 | $102,500 |
| 2024 | $6,536 | $158,000 | $55,500 | $102,500 |
| 2023 | $6,293 | $158,000 | $55,500 | $102,500 |
| 2022 | $6,214 | $158,000 | $55,500 | $102,500 |
| 2021 | $6,135 | $158,000 | $55,500 | $102,500 |
| 2020 | $6,135 | $158,000 | $55,500 | $102,500 |
| 2019 | $6,017 | $158,000 | $55,500 | $102,500 |
| 2018 | $5,938 | $158,000 | $55,500 | $102,500 |
| 2017 | $5,814 | $158,000 | $55,500 | $102,500 |
| 2016 | $1,501 | $158,000 | $55,500 | $102,500 |
| 2015 | $1,501 | $158,000 | $55,500 | $102,500 |
| 2014 | -- | $158,000 | $55,500 | $102,500 |
Property History
| Date | Event | Price | Change | Sq Ft Price |
|---|---|---|---|---|
| 08/13/2025 08/13/25 | For Sale | $200,000 | -- | $99 / Sq Ft |
Purchase History
| Date | Type | Sale Price | Title Company |
|---|---|---|---|
| Deed | -- | None Listed On Document | |
| Interfamily Deed Transfer | -- | None Available | |
| Interfamily Deed Transfer | -- | None Available | |
| Quit Claim Deed | -- | -- |
Similar Homes in Mohnton, PA
Source: Bright MLS
MLS Number: PABK2060626
APN: 34-5302-02-66-8873
- 5089 Diehl Rd
- 5171 Diehl Rd
- 449 Westley Rd
- 5043 Pineview Dr
- 96 Gunhart Rd
- 3941 Morgantown Rd
- 1044 Maple Grove Rd
- 881 Zion Rd
- 40 Trappers Run
- 80 Trappers Run
- 305 Gunhart Rd
- 124 Takacs Ln
- 338 Candy Rd
- 49 Fawn Dr
- 566 Imperial Dr
- 32 Stonehill Dr
- 8399 Green Hills Rd
- 8 Willow St
- 26 Pineview Ave
- 479 Imperial Dr
- 49 Winged Foot Dr
- 1334 Reading Rd
- 1334 Reading Rd
- 1334 Reading Rd
- 1238 Hunters Rd
- 125 Medinah Dr
- 3303 Main St Unit 2
- 190 N Walnut St
- 3735 Main St Unit D304
- 3735 Main St Unit D201
- 3735 Main St Unit C302
- 3735 Main St Unit C206
- 3735 Main St Unit C202
- 3735 Main St Unit C201
- 3735 Main St Unit C102
- 3735 Main St Unit B102
- 3735 Main St Unit A306
- 3735 Main St Unit A304
- 3735 Main St Unit A101
- 1413 Lexington Way






