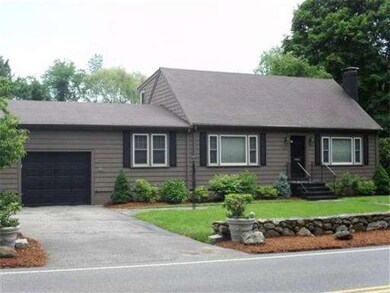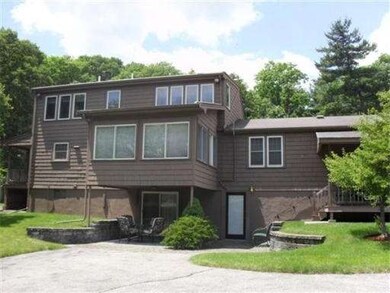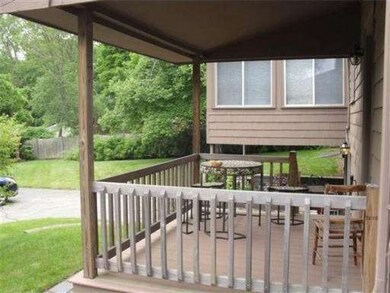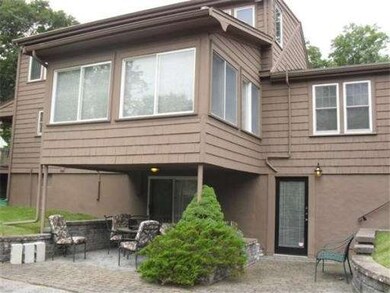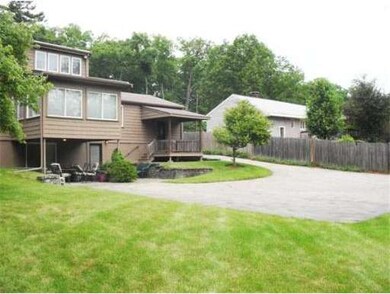
446 Bridge St Dedham, MA 02026
Riverdale NeighborhoodAbout This Home
As of June 2019Deceivingly large!!! This expanded, full dormered 8 rm, 4 br, 3 full bath cape style home offers approx 1750 sq' of gorgeous living space. Featuring a lg formal livrm, fireplaced dining area, a fully applianced nicely updted kit, big 1st fl master bdrm, 2 spacious 2nd fl bdrms,1st fl famrm and oversized 1 car gar w/dir entry. There's a well finished lower level family rm (additional 850 sq.') w/wet bar, 4th bdrm & storage. Direct walkout to cobblestone patio. Professionally landscaped 1/2 acre lot. Near T & major routes. Please note* Total living area is 2,600 sq. ft.
Last Agent to Sell the Property
Virginia Bethoney
Discover Properties Listed on: 06/26/2013
Last Buyer's Agent
Michael Lonzana
Summit Property Group, LLC License #449520334
Home Details
Home Type
Single Family
Est. Annual Taxes
$9,061
Year Built
1946
Lot Details
0
Listing Details
- Lot Description: Paved Drive, Scenic View(s)
- Special Features: None
- Property Sub Type: Detached
- Year Built: 1946
Interior Features
- Has Basement: Yes
- Fireplaces: 1
- Number of Rooms: 9
- Amenities: Public Transportation, Shopping, Park, Walk/Jog Trails, Medical Facility, Highway Access, Private School
- Electric: Circuit Breakers
- Energy: Insulated Windows, Insulated Doors, Storm Doors
- Flooring: Tile, Hardwood
- Basement: Full, Finished, Walk Out, Interior Access
- Bedroom 2: Second Floor, 12X15
- Bedroom 3: Second Floor, 11X13
- Bedroom 4: Basement, 12X12
- Bathroom #1: First Floor
- Bathroom #2: Second Floor
- Bathroom #3: Basement
- Kitchen: First Floor, 12X12
- Laundry Room: Basement
- Living Room: First Floor, 12X23
- Master Bedroom: First Floor, 12X19
- Dining Room: First Floor, 12X14
- Family Room: First Floor, 12X14
Exterior Features
- Exterior: Shingles
- Exterior Features: Patio, Covered Patio/Deck, Screens
- Foundation: Poured Concrete
Garage/Parking
- Garage Parking: Attached, Garage Door Opener, Storage
- Garage Spaces: 1
- Parking: Off-Street, Paved Driveway
- Parking Spaces: 8
Utilities
- Heat Zones: 2
- Hot Water: Oil
Condo/Co-op/Association
- HOA: No
Ownership History
Purchase Details
Home Financials for this Owner
Home Financials are based on the most recent Mortgage that was taken out on this home.Purchase Details
Home Financials for this Owner
Home Financials are based on the most recent Mortgage that was taken out on this home.Purchase Details
Home Financials for this Owner
Home Financials are based on the most recent Mortgage that was taken out on this home.Similar Homes in Dedham, MA
Home Values in the Area
Average Home Value in this Area
Purchase History
| Date | Type | Sale Price | Title Company |
|---|---|---|---|
| Not Resolvable | $655,000 | -- | |
| Not Resolvable | $452,000 | -- | |
| Deed | $255,000 | -- |
Mortgage History
| Date | Status | Loan Amount | Loan Type |
|---|---|---|---|
| Open | $110,000 | Credit Line Revolving | |
| Open | $583,000 | Stand Alone Refi Refinance Of Original Loan | |
| Closed | $589,500 | New Conventional | |
| Previous Owner | $357,000 | Stand Alone Refi Refinance Of Original Loan | |
| Previous Owner | $361,600 | Stand Alone Refi Refinance Of Original Loan | |
| Previous Owner | $360,000 | New Conventional | |
| Previous Owner | $40,000 | No Value Available | |
| Previous Owner | $511,600 | No Value Available | |
| Previous Owner | $70,000 | No Value Available | |
| Previous Owner | $260,000 | No Value Available | |
| Previous Owner | $204,000 | Purchase Money Mortgage | |
| Previous Owner | $85,500 | No Value Available |
Property History
| Date | Event | Price | Change | Sq Ft Price |
|---|---|---|---|---|
| 06/27/2019 06/27/19 | Sold | $655,000 | +2.3% | $248 / Sq Ft |
| 06/03/2019 06/03/19 | Pending | -- | -- | -- |
| 05/28/2019 05/28/19 | For Sale | $640,000 | 0.0% | $242 / Sq Ft |
| 07/16/2017 07/16/17 | Rented | $3,200 | -5.9% | -- |
| 06/25/2017 06/25/17 | Price Changed | $3,400 | -4.2% | $1 / Sq Ft |
| 06/25/2017 06/25/17 | Price Changed | $3,550 | -1.4% | $1 / Sq Ft |
| 06/10/2017 06/10/17 | For Rent | $3,600 | 0.0% | -- |
| 10/11/2013 10/11/13 | Sold | $452,000 | -3.8% | $257 / Sq Ft |
| 09/18/2013 09/18/13 | Pending | -- | -- | -- |
| 09/17/2013 09/17/13 | For Sale | $469,900 | +4.0% | $267 / Sq Ft |
| 09/13/2013 09/13/13 | Off Market | $452,000 | -- | -- |
| 09/06/2013 09/06/13 | Price Changed | $469,900 | -2.1% | $267 / Sq Ft |
| 08/23/2013 08/23/13 | Price Changed | $479,900 | -4.0% | $272 / Sq Ft |
| 06/26/2013 06/26/13 | For Sale | $499,900 | -- | $284 / Sq Ft |
Tax History Compared to Growth
Tax History
| Year | Tax Paid | Tax Assessment Tax Assessment Total Assessment is a certain percentage of the fair market value that is determined by local assessors to be the total taxable value of land and additions on the property. | Land | Improvement |
|---|---|---|---|---|
| 2025 | $9,061 | $718,000 | $289,500 | $428,500 |
| 2024 | $9,224 | $737,900 | $274,300 | $463,600 |
| 2023 | $8,654 | $674,000 | $243,400 | $430,600 |
| 2022 | $8,194 | $613,800 | $238,300 | $375,500 |
| 2021 | $7,580 | $554,500 | $233,100 | $321,400 |
| 2020 | $7,428 | $541,400 | $222,800 | $318,600 |
| 2019 | $6,949 | $491,100 | $193,900 | $297,200 |
| 2018 | $6,709 | $461,100 | $172,400 | $288,700 |
| 2017 | $6,651 | $450,600 | $161,900 | $288,700 |
| 2016 | $6,746 | $435,500 | $141,500 | $294,000 |
| 2015 | $6,353 | $400,300 | $137,500 | $262,800 |
| 2014 | $6,455 | $401,400 | $134,400 | $267,000 |
Agents Affiliated with this Home
-

Seller's Agent in 2019
Randall Horn
Entourage Realty LLC
(781) 367-1598
66 Total Sales
-

Buyer's Agent in 2019
Kara Coutoumas
Jacobs Real Estate
(781) 424-8392
20 Total Sales
-
B
Buyer's Agent in 2017
Brittany Carisella
Compass
(781) 264-2718
63 Total Sales
-
V
Seller's Agent in 2013
Virginia Bethoney
Discover Properties
-
M
Buyer's Agent in 2013
Michael Lonzana
Summit Property Group, LLC
Map
Source: MLS Property Information Network (MLS PIN)
MLS Number: 71547689
APN: DEDH-000055-000000-000131
- 65 Pine St
- 67 Pine St
- 19 Arlington Rd
- 570 Bridge St
- 31 Arcadia Ave
- 883 High St
- 62 Old River Place
- 45 Violet Ave Unit 45
- 216 Village Ave Unit 216
- 39 Court St
- 46 Church St
- 35 Fairfield St
- 12 School St
- 56 Riverview St
- 42 Churchill Place
- 81 Crosstown Ave
- 72 Marlboro St
- 20-35 Shuttleworth Place
- 20 Shuttleworth Place
- 21 Marsh St

