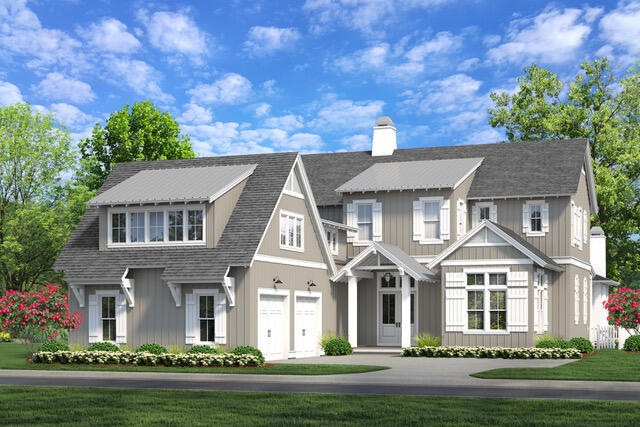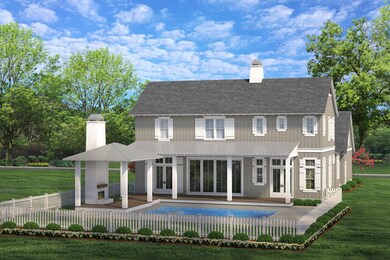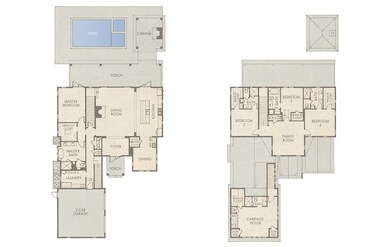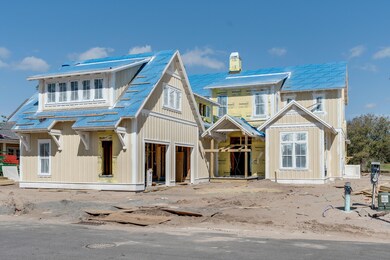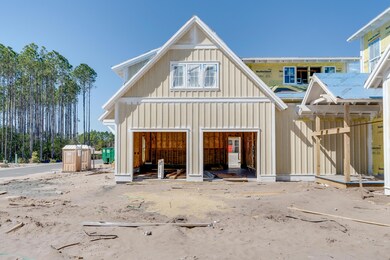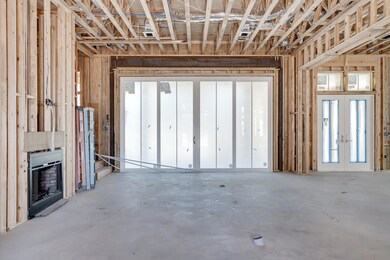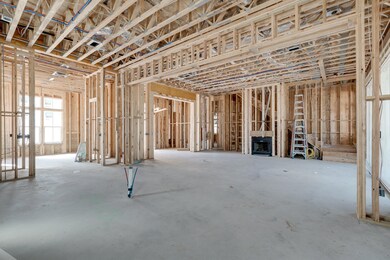
446 Cannonball Ln Inlet Beach, FL 32461
Watersound Origins NeighborhoodHighlights
- Waterfront Community
- Boat Dock
- Cabana
- Bay Elementary School Rated A-
- On Golf Course
- Fishing
About This Home
As of August 2023Introducing the new Darien plan from Romair Homes! This exciting new floor plan is under construction in the Greenway neighborhood, overlooking the Origins Golf Course with an expected completion date of late summer/fall 2023. This is a rare opportunity to be on the Origins Golf Course in the highly sought-after Watersound Origins community! The Darien plan hosts 4,057 SF, 4 bedrooms, 4 full, and 2 half bathrooms in the main house + a spacious 603 SF carriage house above the garage with a 1 bed, 1 full bath suite. The luxury finishes include 12' ceilings with transom windows on the first floor and 10' ceilings on the second, engineered hardwood floors throughout, custom cabinetry, marble and porcelain tile in the bathrooms, a $12k lighting allowance and a gourmet kitchen with Wolf & Sub-Zero appliances, including a 48" range, and a Scottsman ice machine! The wide open great room offers a cozy fireplace along with large slider doors leading out onto the 12' wide back porch with Cumaru hardwood decking, completing your view of the Origins Golf Course and the heated saltwater pool & spa. The outdoor living space also features a peacock paver pool deck and a cabana with Isokern fireplace.
The Watersound Origins community is one of South Walton's most coveted neighborhoods for its exceptional amenities, beautiful new homes, and prime location. Amenities include the Village Commons pool & fitness center, sports courts, miles of nature trails, dock access to Lake Powell, unlimited golf, and lots of green space for outdoor play. The all new Watersound Town Center brings a new level of excitement and convenience to the community with a Publix Super Market, Delicious restaurants, healthcare facilities, a weekly Farmers Market, and more right at the entrance to the neighborhood! *Pricing for inventory homes include lot premiums and may include optional upgrades. Added options/upgrades and pricing are subject to change. Please check with the on-site community specialists for the latest information for this home.
Last Agent to Sell the Property
Berkshire Hathaway HomeServices Listed on: 12/22/2022

Co-Listed By
Lisa Jones
Berkshire Hathaway HomeServices
Last Buyer's Agent
Jennifer Macbride
Berkshire Hathaway HomeServices
Home Details
Home Type
- Single Family
Est. Annual Taxes
- $2,499
Year Built
- Built in 2023 | Under Construction
Lot Details
- Lot Dimensions are 68'x140'x65'x140'
- On Golf Course
- Sprinkler System
HOA Fees
- $175 Monthly HOA Fees
Parking
- 2 Car Attached Garage
- Automatic Garage Door Opener
Home Design
- Florida Architecture
- Cement Board or Planked
Interior Spaces
- 4,660 Sq Ft Home
- 2-Story Property
- Vaulted Ceiling
- Recessed Lighting
- Gas Fireplace
- Entrance Foyer
- Great Room
- Family Room
- Dining Room
- Wood Flooring
- Exterior Washer Dryer Hookup
Kitchen
- Walk-In Pantry
- Gas Oven or Range
- Range Hood
- Microwave
- Ice Maker
- Dishwasher
- Wine Refrigerator
- Kitchen Island
- Disposal
Bedrooms and Bathrooms
- 5 Bedrooms
- Maid or Guest Quarters
- In-Law or Guest Suite
- Dual Vanity Sinks in Primary Bathroom
- Shower Only in Primary Bathroom
Pool
- Cabana
- Heated In Ground Pool
- Outdoor Shower
Outdoor Features
- Covered Deck
- Covered patio or porch
Schools
- Dune Lakes Elementary School
- Emerald Coast Middle School
- South Walton High School
Utilities
- Central Heating and Cooling System
- Water Tap Fee Is Paid
- Tankless Water Heater
- Cable TV Available
Listing and Financial Details
- Assessor Parcel Number 25-3S-18-16211-000-0040
Community Details
Overview
- Association fees include management
- Watersound Origins Subdivision
Amenities
- Picnic Area
- Recreation Room
Recreation
- Boat Dock
- Waterfront Community
- Golf Course Community
- Tennis Courts
- Community Playground
- Community Pool
- Fishing
Ownership History
Purchase Details
Home Financials for this Owner
Home Financials are based on the most recent Mortgage that was taken out on this home.Purchase Details
Similar Homes in Inlet Beach, FL
Home Values in the Area
Average Home Value in this Area
Purchase History
| Date | Type | Sale Price | Title Company |
|---|---|---|---|
| Special Warranty Deed | $3,015,300 | Burke Law & Title | |
| Special Warranty Deed | $2,325,000 | None Listed On Document |
Mortgage History
| Date | Status | Loan Amount | Loan Type |
|---|---|---|---|
| Open | $2,500,000 | New Conventional | |
| Previous Owner | $1,661,227 | Construction |
Property History
| Date | Event | Price | Change | Sq Ft Price |
|---|---|---|---|---|
| 06/27/2025 06/27/25 | For Sale | $3,595,000 | +19.2% | $771 / Sq Ft |
| 08/29/2023 08/29/23 | Sold | $3,015,300 | +2.2% | $647 / Sq Ft |
| 04/27/2023 04/27/23 | Pending | -- | -- | -- |
| 12/22/2022 12/22/22 | For Sale | $2,950,000 | -- | $633 / Sq Ft |
Tax History Compared to Growth
Tax History
| Year | Tax Paid | Tax Assessment Tax Assessment Total Assessment is a certain percentage of the fair market value that is determined by local assessors to be the total taxable value of land and additions on the property. | Land | Improvement |
|---|---|---|---|---|
| 2024 | $2,499 | $2,262,632 | $275,000 | $1,987,632 |
| 2023 | $2,499 | $275,000 | $275,000 | $0 |
| 2022 | $80 | $8,616 | $8,616 | $0 |
Agents Affiliated with this Home
-
Dahler & Co.

Seller's Agent in 2025
Dahler & Co.
Scenic Sotheby's International Realty
(850) 842-0420
3 in this area
111 Total Sales
-
Harman, Jones, Sullivan
H
Seller's Agent in 2023
Harman, Jones, Sullivan
Berkshire Hathaway HomeServices
(615) 584-5222
284 in this area
865 Total Sales
-
L
Seller Co-Listing Agent in 2023
Lisa Jones
Berkshire Hathaway HomeServices
-
Jennifer MacBride

Buyer's Agent in 2023
Jennifer MacBride
Berkshire Hathaway HomeServices
(850) 543-6950
8 in this area
31 Total Sales
-
J
Buyer's Agent in 2023
Jennifer MacBride PLLC
Christies International Real Estate Emerald Coast
Map
Source: Emerald Coast Association of REALTORS®
MLS Number: 913812
APN: 25-3S-18-16211-000-0040
- 436 Cannonball Ln Unit Lot 3
- 746 Medley St
- 680 Medley St Unit Lot 57
- 364 Cannonball Ln
- 56 Rosecourt St
- 306 Cannonball Ln
- 339 Pathways Dr
- 728 Breakers St
- 360 Jack Knife Dr
- 55 Seastone Ct
- 95 Seastone Ct
- 26 Golden Bell Ct Unit 26D
- 26 Golden Bell Ct Unit 26B
- 26 Golden Bell Ct Unit 26C
- 16 Golden Bell Ct Unit 16B
- 16 Golden Bell Ct Unit 16C
- 25 Golden Bell Ct Unit 25B
- 25 Golden Bell Ct Unit 25C
- 36 Golden Bell Ct Unit 36C
- 36 Golden Bell Ct Unit 36A
