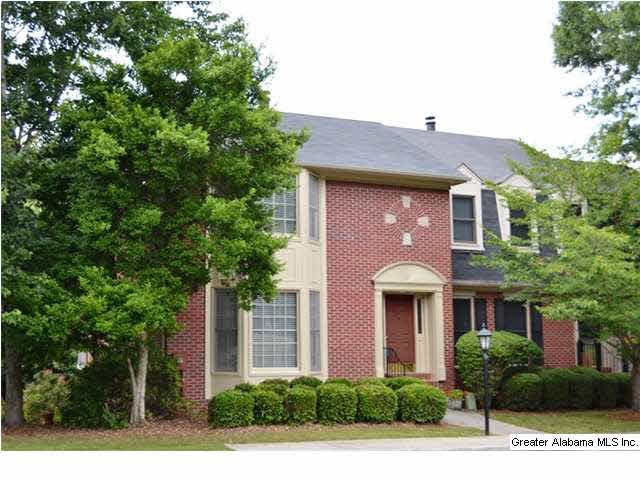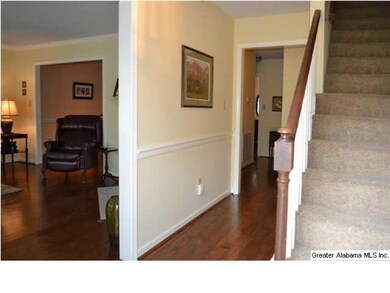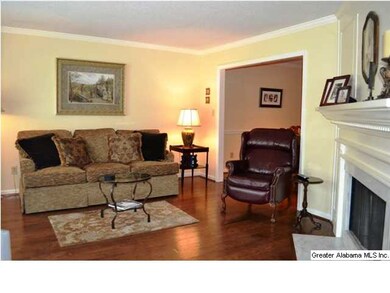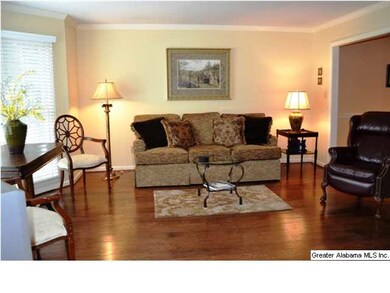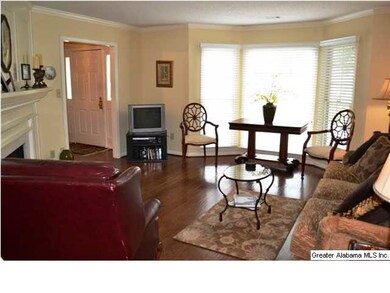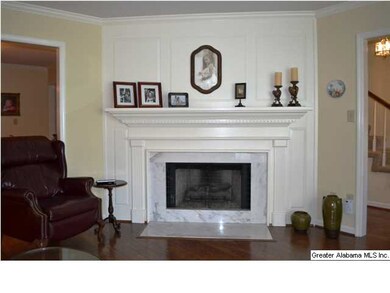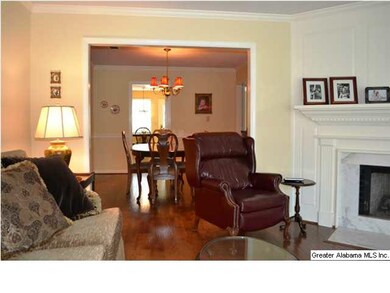
446 Chase Plantation Pkwy Birmingham, AL 35244
North Shelby County NeighborhoodHighlights
- Golf Course Community
- Deck
- Main Floor Primary Bedroom
- Riverchase Elementary School Rated A
- Wood Flooring
- Attic
About This Home
As of November 2023BEAUTIFUL 3BR/2BA END-UNIT TOWNHOME WITH BASEMENT-LEVEL TWO-CAR GARAGE IN DESIRABLE CHASE PLANTATION IN HOOVER! Welcome home to 446 Chase Plantation Parkway! This two-story townhome is super clean & move-in ready, featuring newer hardwood floors, newer carpeting, newer HVAC, newer roof, new interior & exterior paint, gas-log fireplace, wonderful private deck, & basement parking with storage! Beautiful living room with hardwoods, bay window, and stunning fireplace! Formal dining room with hardwood floors & custom moldings! Sunny eat-in kitchen with wood cabinetry, pantry, newer appliances, & door to the deck! Main-level master bedroom with two closets & full bath! Upstairs features large bedroom #2 with bay window & sunny bedroom #3, both with newer carpeting & fresh paint! Full guest bath too! Basement-level 2-car garage & lots of storage! Low-maintenance brick exterior! Quarterly townhome fee covers year round lawn maintenance! Award-winning Hoover schools! YOU WILL LOVE IT!
Townhouse Details
Home Type
- Townhome
Est. Annual Taxes
- $3,212
Year Built
- 1986
Lot Details
- Few Trees
HOA Fees
- $9 Monthly HOA Fees
Parking
- 2 Car Attached Garage
- Basement Garage
- Rear-Facing Garage
Interior Spaces
- 2-Story Property
- Crown Molding
- Smooth Ceilings
- Ceiling Fan
- Marble Fireplace
- Gas Fireplace
- Double Pane Windows
- Window Treatments
- Bay Window
- Insulated Doors
- Living Room with Fireplace
- Breakfast Room
- Dining Room
- Unfinished Basement
- Basement Fills Entire Space Under The House
- Pull Down Stairs to Attic
Kitchen
- Electric Oven
- Stove
- Built-In Microwave
- Dishwasher
- Laminate Countertops
- Disposal
Flooring
- Wood
- Carpet
- Tile
Bedrooms and Bathrooms
- 3 Bedrooms
- Primary Bedroom on Main
- Walk-In Closet
- 2 Full Bathrooms
- Bathtub and Shower Combination in Primary Bathroom
- Linen Closet In Bathroom
Laundry
- Laundry Room
- Laundry on main level
- Washer and Electric Dryer Hookup
Outdoor Features
- Deck
- Exterior Lighting
- Porch
Utilities
- Forced Air Heating and Cooling System
- Heating System Uses Gas
- Programmable Thermostat
- Underground Utilities
- Gas Water Heater
Listing and Financial Details
- Assessor Parcel Number 11-7-26-0-001-055.088
Community Details
Overview
- Association fees include common grounds mntc, management fee
Amenities
- Community Barbecue Grill
Recreation
- Golf Course Community
- Community Playground
- Park
- Trails
Ownership History
Purchase Details
Home Financials for this Owner
Home Financials are based on the most recent Mortgage that was taken out on this home.Purchase Details
Purchase Details
Home Financials for this Owner
Home Financials are based on the most recent Mortgage that was taken out on this home.Purchase Details
Home Financials for this Owner
Home Financials are based on the most recent Mortgage that was taken out on this home.Similar Homes in the area
Home Values in the Area
Average Home Value in this Area
Purchase History
| Date | Type | Sale Price | Title Company |
|---|---|---|---|
| Warranty Deed | $283,500 | None Listed On Document | |
| Trustee Deed | $224,000 | None Listed On Document | |
| Warranty Deed | $162,000 | None Available | |
| Warranty Deed | -- | -- |
Mortgage History
| Date | Status | Loan Amount | Loan Type |
|---|---|---|---|
| Previous Owner | $153,900 | New Conventional | |
| Previous Owner | $121,600 | Unknown |
Property History
| Date | Event | Price | Change | Sq Ft Price |
|---|---|---|---|---|
| 11/15/2023 11/15/23 | Sold | $283,500 | -2.2% | $162 / Sq Ft |
| 10/12/2023 10/12/23 | Pending | -- | -- | -- |
| 10/01/2023 10/01/23 | For Sale | $289,900 | 0.0% | $166 / Sq Ft |
| 08/24/2023 08/24/23 | Pending | -- | -- | -- |
| 08/19/2023 08/19/23 | For Sale | $289,900 | +79.0% | $166 / Sq Ft |
| 09/04/2014 09/04/14 | Sold | $162,000 | 0.0% | $93 / Sq Ft |
| 08/07/2014 08/07/14 | Pending | -- | -- | -- |
| 08/05/2014 08/05/14 | For Sale | $162,000 | -- | $93 / Sq Ft |
Tax History Compared to Growth
Tax History
| Year | Tax Paid | Tax Assessment Tax Assessment Total Assessment is a certain percentage of the fair market value that is determined by local assessors to be the total taxable value of land and additions on the property. | Land | Improvement |
|---|---|---|---|---|
| 2024 | $3,212 | $48,300 | $0 | $0 |
| 2023 | $2,987 | $44,760 | $0 | $0 |
| 2022 | $1,337 | $20,720 | $0 | $0 |
| 2021 | $1,192 | $18,540 | $0 | $0 |
| 2020 | $1,152 | $17,940 | $0 | $0 |
| 2019 | $1,192 | $18,540 | $0 | $0 |
| 2017 | $1,024 | $16,020 | $0 | $0 |
| 2015 | $1,055 | $16,480 | $0 | $0 |
| 2014 | $1,038 | $16,220 | $0 | $0 |
Agents Affiliated with this Home
-
Cliff Glansen

Seller's Agent in 2023
Cliff Glansen
FlatFee.com
(954) 965-3990
32 in this area
5,887 Total Sales
-
Tyler Darden
T
Buyer's Agent in 2023
Tyler Darden
Real Broker LLC
(205) 276-2135
3 in this area
15 Total Sales
-
Joey Brown

Seller's Agent in 2014
Joey Brown
ARC Realty - Hoover
(205) 305-6982
9 in this area
74 Total Sales
-
Jeff Davis

Buyer's Agent in 2014
Jeff Davis
ARC Realty - Hoover
(205) 587-7479
10 in this area
143 Total Sales
Map
Source: Greater Alabama MLS
MLS Number: 605516
APN: 11-7-26-0-001-055-088
- 2119 Southbridge Ct
- 320 Chase Plantation Cir
- 16 Chase Plantation Pkwy
- 836 Tulip Poplar Dr
- 2085 Arbor Hill Pkwy
- 2137 Arbor Hill Pkwy
- 6062 Olivewood Rd
- 6031 Olivewood Rd
- 6011 Timberview Rd
- 934 Chestnut Oaks Cir
- 944 Riverchase Pkwy W Unit 5
- 1056 Riverchase Cove
- 725 Carl Raines Lake Rd Unit 1
- 2009 Crossvine Rd
- 2013 Crossvine Rd
- 1203 Cahaba River Estates
- 2452 Murphy Pass
- 2441 Murphy Pass
- 1009 Lake Point Ln
- 6 The Oaks Cir
