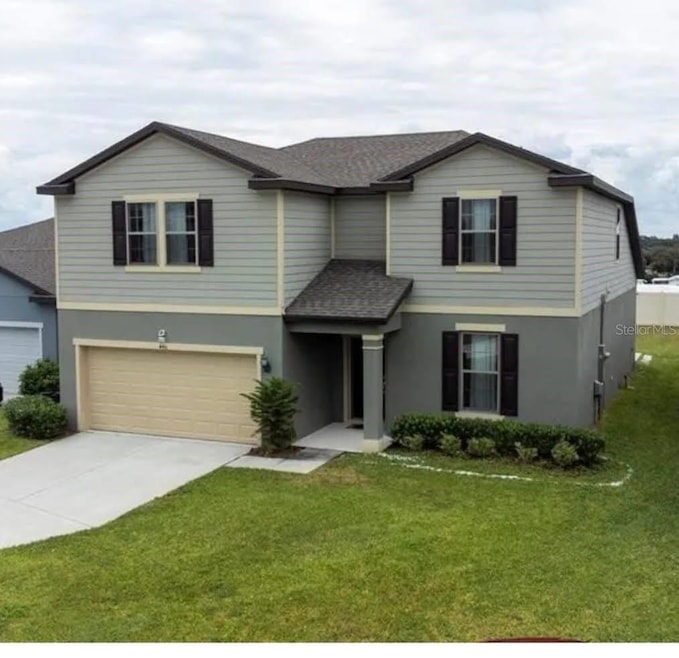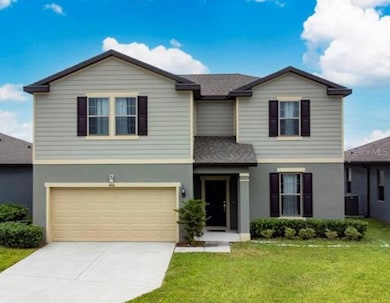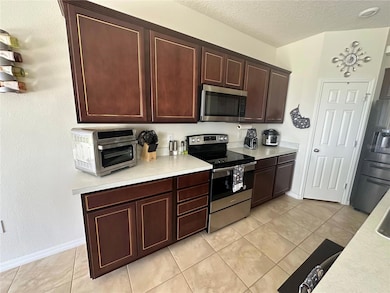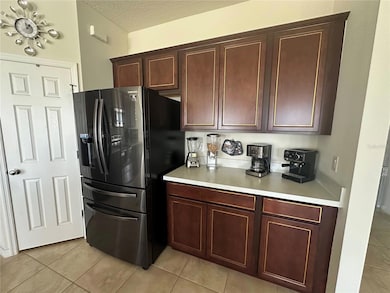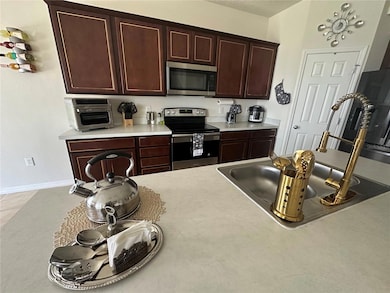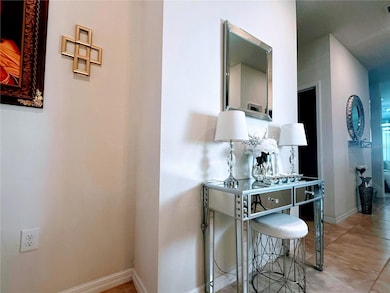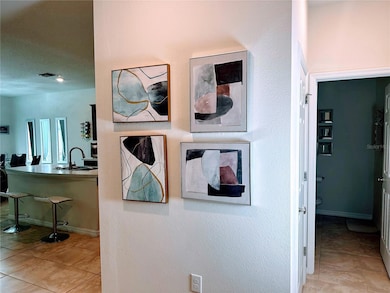
446 Citrus Isle Loop Davenport, FL 33837
Estimated payment $3,047/month
Highlights
- Popular Property
- Clubhouse
- Garden View
- Open Floorplan
- Main Floor Primary Bedroom
- End Unit
About This Home
Motivated Seller! Providing up to $18,000 buyer credit with a full price contract, clearly showing commitment to a smooth closing.
This stunning home in Citrus Isle, Davenport features nearly 3,000 sq ft of living area under AC, impeccably maintained and truly move-in ready. The open concept kitchen flows seamlessly into the main living space, creating a bright and welcoming atmosphere. Enjoy the versatility of a den/flex room perfect for a game room, social area, or entertainment space, plus the comfort of expansive living areas designed for today’s lifestyle.
Every detail has been carefully maintained, combining modern style, space, and functionality. Seeing this home is falling in love, it’s ready to become yours.
Listing Agent
LA ROSA REALTY KISSIMMEE Brokerage Phone: 407-930-3530 License #3516455 Listed on: 09/17/2025

Home Details
Home Type
- Single Family
Est. Annual Taxes
- $7,344
Year Built
- Built in 2020
Lot Details
- 6,368 Sq Ft Lot
- East Facing Home
HOA Fees
- $21 Monthly HOA Fees
Parking
- 2 Car Attached Garage
- Driveway
Home Design
- Slab Foundation
- Shingle Roof
- Stucco
Interior Spaces
- 2,966 Sq Ft Home
- 2-Story Property
- Open Floorplan
- Furnished
- Ceiling Fan
- ENERGY STAR Qualified Windows
- Living Room
- Garden Views
Kitchen
- Range
- Microwave
- Dishwasher
- Solid Wood Cabinet
- Disposal
Flooring
- Carpet
- Ceramic Tile
Bedrooms and Bathrooms
- 4 Bedrooms
- Primary Bedroom on Main
- Walk-In Closet
Laundry
- Laundry Room
- Dryer
- Washer
Outdoor Features
- Patio
Schools
- Citrus Ridge Elementary School
Utilities
- Central Heating and Cooling System
- Vented Exhaust Fan
- Electric Water Heater
- Phone Available
- Cable TV Available
Listing and Financial Details
- Visit Down Payment Resource Website
- Tax Lot 42
- Assessor Parcel Number 27-27-04-725010-000420
- $2,369 per year additional tax assessments
Community Details
Overview
- Prime Community Management Association
- Visit Association Website
- Citrus Isle Subdivision
Amenities
- Clubhouse
Recreation
- Community Playground
- Community Pool
Map
Home Values in the Area
Average Home Value in this Area
Tax History
| Year | Tax Paid | Tax Assessment Tax Assessment Total Assessment is a certain percentage of the fair market value that is determined by local assessors to be the total taxable value of land and additions on the property. | Land | Improvement |
|---|---|---|---|---|
| 2025 | $8,911 | $345,020 | $58,000 | $287,020 |
| 2024 | $8,591 | $340,492 | -- | -- |
| 2023 | $8,591 | $309,538 | $0 | $0 |
| 2022 | $7,981 | $281,398 | $0 | $0 |
| 2021 | $7,344 | $255,816 | $42,000 | $213,816 |
| 2020 | $2,868 | $40,000 | $40,000 | $0 |
| 2018 | $2,124 | $8,735 | $8,735 | $0 |
Property History
| Date | Event | Price | List to Sale | Price per Sq Ft |
|---|---|---|---|---|
| 09/17/2025 09/17/25 | For Sale | $458,000 | -- | $154 / Sq Ft |
Purchase History
| Date | Type | Sale Price | Title Company |
|---|---|---|---|
| Special Warranty Deed | $258,500 | Pgp Title |
Mortgage History
| Date | Status | Loan Amount | Loan Type |
|---|---|---|---|
| Open | $180,943 | New Conventional |
About the Listing Agent

I’m a real estate agent based in Central Florida, specializing in residential properties and fully committed to providing a service-driven experience. My mission is to help Hispanic families take the big step toward homeownership by offering clear, honest, and personalized guidance throughout the entire process.
I speak your language, understand your culture, and I know how meaningful it is to stop renting and start building your own future. I’ve had the privilege of helping dozens of
Jesus' Other Listings
Source: Stellar MLS
MLS Number: S5134836
APN: 27-27-04-725010-000420
- 510 Peter Pan Blvd
- 398 Citrus Isle Loop
- 623 Citrus Isle Blvd
- 619 Citrus Isle Blvd
- 271 Lake Crest Loop
- 258 Canna Ln
- 559 Cadiz Loop
- 529 Cadiz Loop
- 314 Citrus Isle Loop
- 133 Pansy St
- 563 Lake Davenport Cir
- 426 Cadiz Loop
- 612 Golf Crest Ln
- 138 Flamingo St
- 1726 Tree Shade Dr
- 1204 Berry Ln
- 1236 Berry Ln
- 1335 Berry Ln
- 2323 Friendly Confines Loop
- 1296 Berry Ln
- 619 Citrus Isle Blvd
- 630 Citrus Isle Blvd
- 230 Captain Hook Way
- 332 Canna Ln Unit 146
- 2340 Penguin Blvd
- 237 Citrus Isle Loop
- 334 Cadiz Loop
- 617 Lemon St W
- 366 Andalusia Loop
- 2836 Cedar Ridge Ct
- 2839 Cedar Ridge Ct
- 2729 Cedar Ridge Ct
- 514 Citrus Isle Blvd
- 8177 Roseville Blvd
- 348 Lake Davenport Cir
- 536 Sapphire Dr
- 122 Andalusia Loop
- 1051 Andalusia Loop
- 633 Highland Meadows Ave
- 1176 Citrus Landings Blvd
