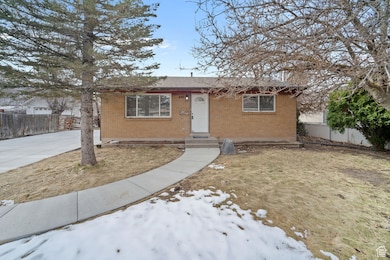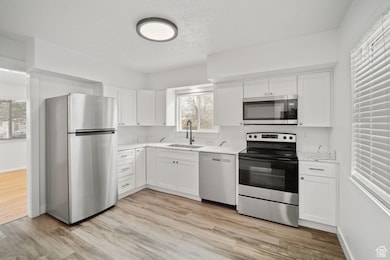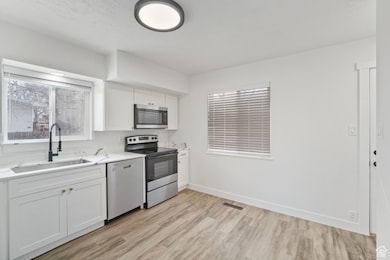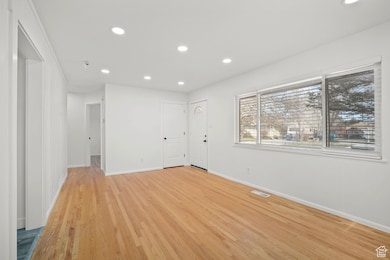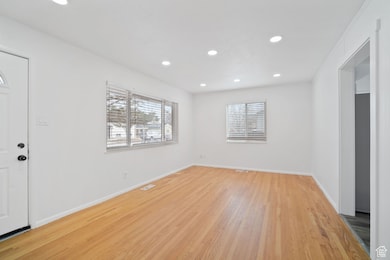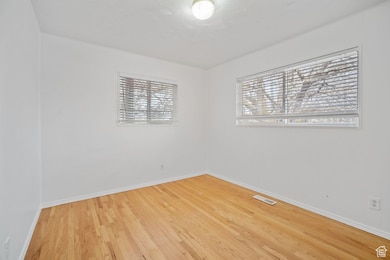
Estimated payment $2,778/month
Highlights
- Updated Kitchen
- Rambler Architecture
- Main Floor Primary Bedroom
- Mature Trees
- Wood Flooring
- 1 Fireplace
About This Home
Charming east side home well under 600k. This home offers an open and bright floor plan ready for you. Move in ready with new paint, new window treatments, LED fixtures throughout, new concrete driveway and sidewalks not to mention new roof in 2018. When you enter the home the real oak hardwood floors and 6" LED lights give the home a clean and seek feel, making you feel right at home. The large two bedrooms on the main floor can accommodate your family and home office needs easily. The new custom kitchen is outlined with new maple custom cabinets, soft close hinges, new disposal, newer appliances, new subfloor and LVP flooring. Setup up for the chef in the house. With mostly new electrical and plumbing, this home will give you trouble free use for years to come. The main floor bathroom has been updated and is ready to handle those busy mornings. The full daylight basement offers space to grow and plenty of privacy from the rest of the home. With another three bedrooms and a large family room this floor plan offers a ton of flexibility. Also, the downstairs bath has been completely updated with new shower, tub, vanity, toilet and flooring. With all new hardware on the doors and insulated backdoor help make the home efficient and trouble free. The large, fenced yard is pet and family friendly.
Home Details
Home Type
- Single Family
Est. Annual Taxes
- $2,148
Year Built
- Built in 1959
Lot Details
- 9,148 Sq Ft Lot
- Partially Fenced Property
- Landscaped
- Mature Trees
- Property is zoned Single-Family, 1108
Home Design
- Rambler Architecture
- Brick Exterior Construction
- Asphalt
Interior Spaces
- 1,768 Sq Ft Home
- 2-Story Property
- 1 Fireplace
- Blinds
- Basement Fills Entire Space Under The House
Kitchen
- Updated Kitchen
- Built-In Range
- Microwave
Flooring
- Wood
- Carpet
- Tile
Bedrooms and Bathrooms
- 5 Bedrooms | 2 Main Level Bedrooms
- Primary Bedroom on Main
Laundry
- Dryer
- Washer
Parking
- 2 Parking Spaces
- 2 Open Parking Spaces
Outdoor Features
- Open Patio
- Porch
Schools
- East Sandy Elementary School
- Mount Jordan Middle School
- Jordan High School
Utilities
- Forced Air Heating and Cooling System
- Natural Gas Connected
Community Details
- No Home Owners Association
- Jordan Subdivision
Listing and Financial Details
- Assessor Parcel Number 28-06-451-013
Map
Home Values in the Area
Average Home Value in this Area
Tax History
| Year | Tax Paid | Tax Assessment Tax Assessment Total Assessment is a certain percentage of the fair market value that is determined by local assessors to be the total taxable value of land and additions on the property. | Land | Improvement |
|---|---|---|---|---|
| 2023 | $2,355 | $434,300 | $115,100 | $319,200 |
| 2022 | $1,879 | $338,400 | $112,800 | $225,600 |
| 2021 | $1,745 | $267,600 | $87,300 | $180,300 |
| 2020 | $1,645 | $237,900 | $87,300 | $150,600 |
| 2019 | $1,583 | $223,100 | $82,400 | $140,700 |
| 2018 | $1,451 | $212,900 | $82,400 | $130,500 |
| 2017 | $1,313 | $184,000 | $82,400 | $101,600 |
| 2016 | $1,321 | $179,000 | $82,400 | $96,600 |
| 2015 | $1,383 | $173,400 | $79,900 | $93,500 |
| 2014 | $1,412 | $173,500 | $77,500 | $96,000 |
Property History
| Date | Event | Price | Change | Sq Ft Price |
|---|---|---|---|---|
| 04/29/2025 04/29/25 | Price Changed | $489,900 | -2.0% | $277 / Sq Ft |
| 04/21/2025 04/21/25 | Price Changed | $499,999 | -2.9% | $283 / Sq Ft |
| 03/12/2025 03/12/25 | For Sale | $515,000 | -- | $291 / Sq Ft |
Purchase History
| Date | Type | Sale Price | Title Company |
|---|---|---|---|
| Special Warranty Deed | -- | -- | |
| Warranty Deed | -- | Prospect Title Insurance Agenc | |
| Interfamily Deed Transfer | -- | Vanguard Title Ins | |
| Interfamily Deed Transfer | -- | Vanguard Title | |
| Interfamily Deed Transfer | -- | Affiliated First Title | |
| Special Warranty Deed | -- | Affiliated First Title | |
| Special Warranty Deed | -- | Guardian Title | |
| Trustee Deed | -- | Guardian Title | |
| Warranty Deed | -- | Surety Title |
Mortgage History
| Date | Status | Loan Amount | Loan Type |
|---|---|---|---|
| Previous Owner | $394,250 | New Conventional | |
| Previous Owner | $157,500 | New Conventional | |
| Previous Owner | $147,000 | New Conventional | |
| Previous Owner | $179,193 | FHA | |
| Previous Owner | $172,000 | Unknown |
Similar Homes in Sandy, UT
Source: UtahRealEstate.com
MLS Number: 2069869
APN: 28-06-451-013-0000
- 446 E Mountain View Dr
- 425 E Mountain View Dr
- 9095 S Tolman Farms Cir
- 9467 S 250 E
- 9162 Pebble Glen Cir
- 9217 S Holiday Bowl Ct
- 9436 S 220 E
- 182 E 9000 S
- 665 E Howard Dr
- 9138 S Scirlein Dr
- 282 E 9545 S
- 520 Locust St
- 8943 S 250 E
- 595 E Wyandotte Ave
- 9287 S Fordham Ct
- 265 E 8880 S Unit 10
- 628 E Wyandotte Ave
- 9224 S Benson Way
- 9750 S David St
- 687 E 8800 S Unit F

