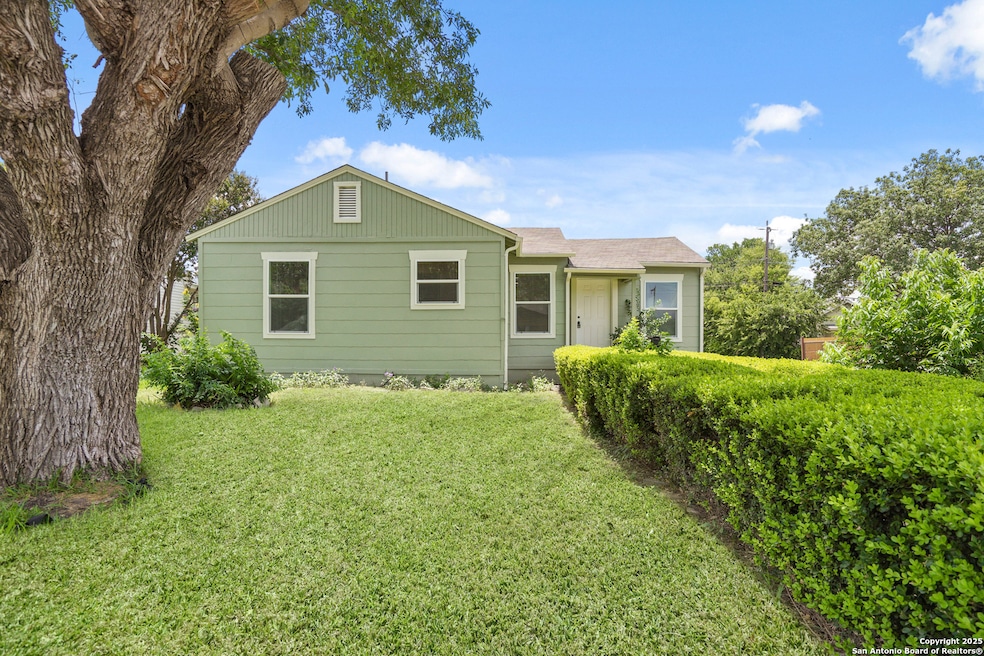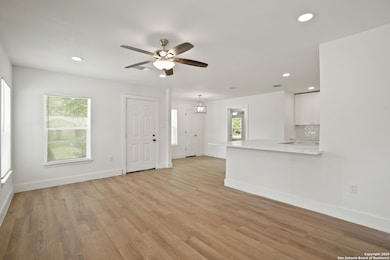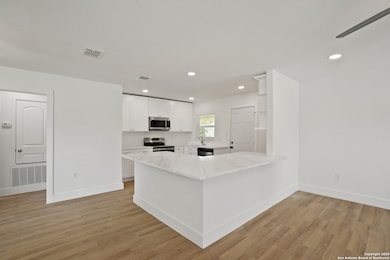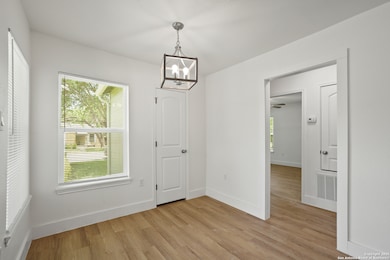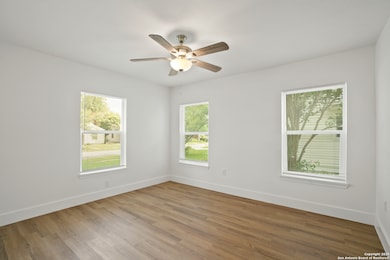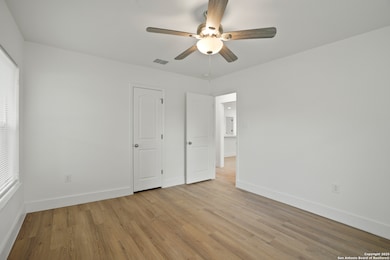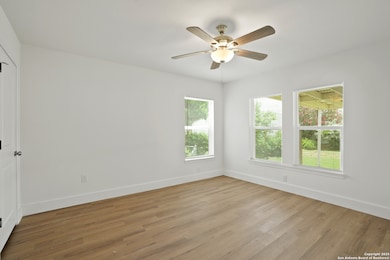446 Elmwood Dr San Antonio, TX 78212
Central Los Angeles Heights NeighborhoodHighlights
- Detached Garage
- Combination Dining and Living Room
- 1-Story Property
- Central Heating and Cooling System
About This Home
Ask about our self guided tour. This is the lowest-priced home in the area! Corner Lot with side Entry. Walk into a 3/2 Fully renovated home. New Floors, New Paint, New Countertops, New Appliances and Split floorpan. Home is cute as a button and Centrally located. 15 Min drive to Downtown San Antonio 10 min. to the Quarry.
Listing Agent
Anyssa Olivarez-Woods
Premier Realty Group Listed on: 07/09/2025
Home Details
Home Type
- Single Family
Est. Annual Taxes
- $4,444
Year Built
- Built in 1945
Parking
- Detached Garage
Home Design
- Composition Roof
- Asbestos Siding
Interior Spaces
- 1,200 Sq Ft Home
- 1-Story Property
- Combination Dining and Living Room
- Washer Hookup
Kitchen
- Self-Cleaning Oven
- Microwave
- Dishwasher
- Disposal
Bedrooms and Bathrooms
- 3 Bedrooms
- 2 Full Bathrooms
Additional Features
- 7,144 Sq Ft Lot
- Central Heating and Cooling System
Community Details
- Olmos/San Pedro Place Sa Subdivision
Listing and Financial Details
- Rent includes noinc
- Assessor Parcel Number 068890280010
- Seller Concessions Offered
Map
Source: San Antonio Board of REALTORS®
MLS Number: 1882531
APN: 06889-028-0010
- 604 Other Dr
- 604 Westwood Dr
- 531 W Olmos Dr
- 618 Santa Monica
- 614 W Hildebrand Ave
- 428 W Lullwood Ave
- 315 W Lullwood Ave
- 409 W Rosewood Ave
- 734 W Norwood Ct
- 734 Westwood Dr
- 415 W Hollywood Ave
- 403 W Hollywood Ave
- 824 Elmwood Dr
- 511 W Lynwood Ave
- 636 W Hollywood Ave
- 514 W Lynwood Ave
- 440 W Lynwood Ave
- 410 Millard St
- 710 W Hollywood Ave
- 117 W Ridgewood Ct
- 516 Westwood Dr
- 415 Elmwood Dr
- 602 Santa Monica
- 654 Santa Monica
- 229 W Ridgewood Ct
- 428 Agnes Dr Unit B
- 522 W Hollywood Ave
- 425 W Lynwood Ave
- 427 W Lynwood Ave
- 510 Alametos
- 117 E Norwood Ct
- 130 Melrose Place
- 438 Fulton Ave Unit 1
- 438 Fulton Ave Unit 4
- 123 E Ridgewood Ct
- 826 W Lynwood Ave
- 137 E Norwood Ct Unit 2
- 905 W Lynwood Ave Unit 1
- 135 E Ridgewood Ct Unit 135 E
- 767 Fulton Ave
