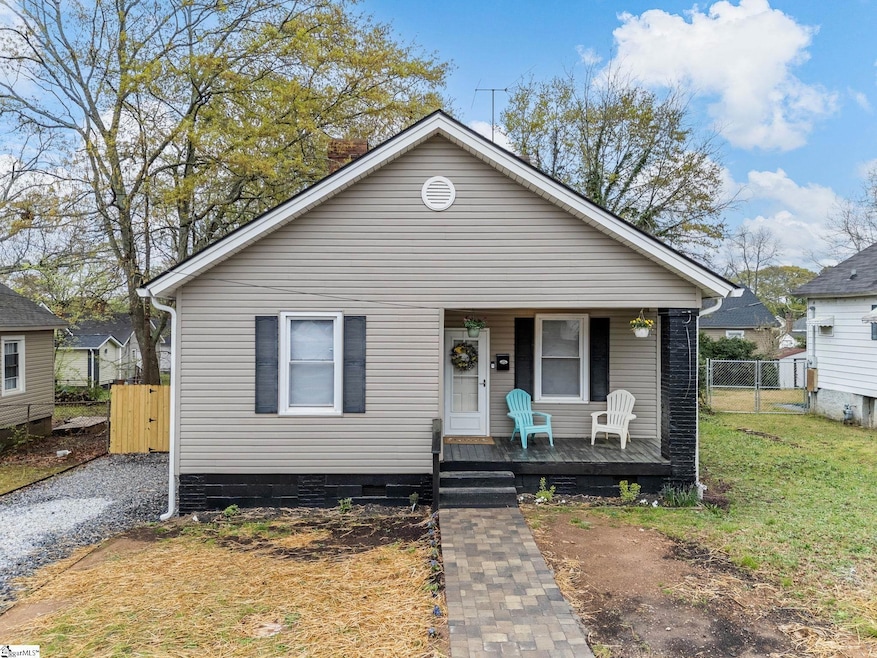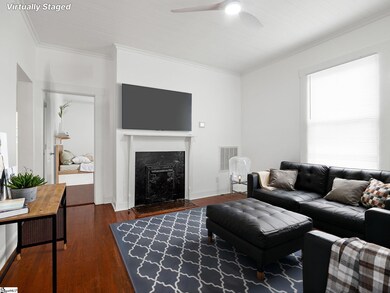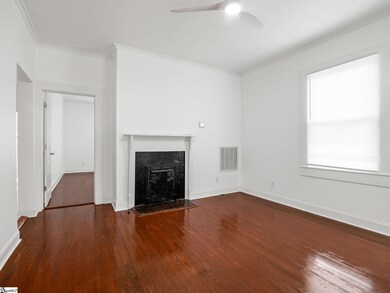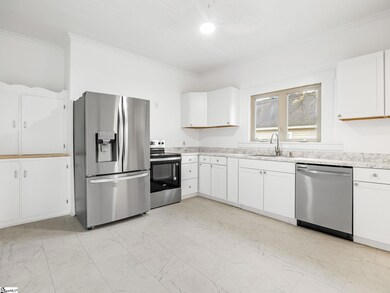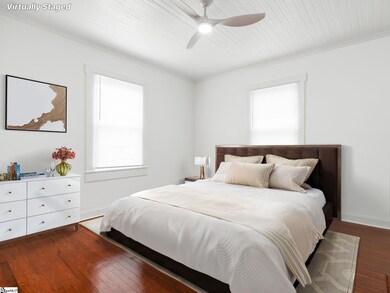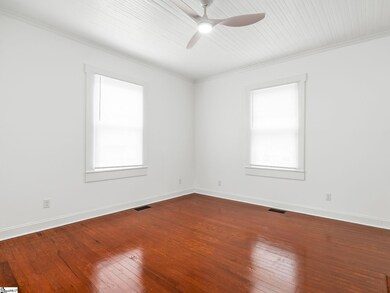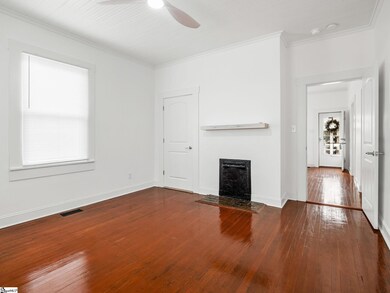
446 Gentry St Spartanburg, SC 29303
Beaumont Village NeighborhoodHighlights
- Ranch Style House
- Wood Flooring
- Front Porch
- Spartanburg High School Rated A-
- 3 Fireplaces
- Living Room
About This Home
As of June 2025Welcome to 446 Gentry St, nestled in the heart of Historic Beaumont Mill Village in Spartanburg, SC—just moments from the brand-new Fifth Third Park, home of the Spartanburgers, an affiliate of the Texas Rangers. Plus Spartanburg Regional Hospital is only 1.5 miles away! This beautifully renovated mill home is completely move-in ready, featuring a brand-new HVAC system for year-round comfort. Simply bring your furniture and settle in! Inside, you'll find spacious rooms designed to accommodate ample furniture, including generously sized bedrooms. The fully updated kitchen boasts new cabinets, countertops, appliances (including new water line to refrigerator) and flooring, while preserving a charming built-in cabinet that could serve as a pantry. The bathroom has been completely remodeled down to the studs, ensuring modern functionality with timeless appeal. The laundry room is now climate-controlled through a unique ventilation system under the corner cabinet, adding even more storage space. Original beadboard ceilings maintain the home’s historic character, while refinished hardwood floors in the living area and bedrooms enhance its warmth and charm. The kitchen, bath, and laundry areas features an energy efficient washer/dryer combination unit, plus brand-new linoleum flooring for durability and style. Plus, there’s a playground just down the street, perfect for outdoor fun! Don’t miss this opportunity to own a beautifully updated home in a historic and vibrant community!
Last Agent to Sell the Property
Bluefield Realty Group License #37585 Listed on: 04/01/2025

Home Details
Home Type
- Single Family
Est. Annual Taxes
- $1,980
Year Built
- Built in 1930
Lot Details
- 6,098 Sq Ft Lot
- Level Lot
- Few Trees
Parking
- Gravel Driveway
Home Design
- Ranch Style House
- Bungalow
- Architectural Shingle Roof
- Vinyl Siding
Interior Spaces
- 1,012 Sq Ft Home
- 700-999 Sq Ft Home
- Ceiling height of 9 feet or more
- Ceiling Fan
- 3 Fireplaces
- Fireplace Features Masonry
- Insulated Windows
- Window Treatments
- Living Room
- Crawl Space
Kitchen
- Free-Standing Electric Range
- Dishwasher
- Laminate Countertops
Flooring
- Wood
- Vinyl
Bedrooms and Bathrooms
- 2 Main Level Bedrooms
- 1 Full Bathroom
Laundry
- Laundry Room
- Laundry on main level
- Dryer
- Washer
Home Security
- Storm Doors
- Fire and Smoke Detector
Outdoor Features
- Front Porch
Schools
- Draytonville Elementary School
- Mccraken Middle School
- Spartanburg High School
Utilities
- Heat Pump System
- Heating System Uses Natural Gas
- Electric Water Heater
- Cable TV Available
Community Details
- Beaumont Mill Village Subdivision
Listing and Financial Details
- Assessor Parcel Number 7-08-15-273.00
Ownership History
Purchase Details
Home Financials for this Owner
Home Financials are based on the most recent Mortgage that was taken out on this home.Purchase Details
Home Financials for this Owner
Home Financials are based on the most recent Mortgage that was taken out on this home.Purchase Details
Home Financials for this Owner
Home Financials are based on the most recent Mortgage that was taken out on this home.Purchase Details
Home Financials for this Owner
Home Financials are based on the most recent Mortgage that was taken out on this home.Purchase Details
Purchase Details
Purchase Details
Similar Homes in Spartanburg, SC
Home Values in the Area
Average Home Value in this Area
Purchase History
| Date | Type | Sale Price | Title Company |
|---|---|---|---|
| Deed | $175,000 | None Listed On Document | |
| Deed | $108,900 | None Listed On Document | |
| Deed | $108,900 | None Listed On Document | |
| Deed | $33,000 | None Available | |
| Special Warranty Deed | $24,000 | None Available | |
| Sheriffs Deed | $2,500 | None Available | |
| Deed | $61,000 | -- | |
| Deed | $11,350 | -- |
Mortgage History
| Date | Status | Loan Amount | Loan Type |
|---|---|---|---|
| Open | $171,830 | FHA | |
| Previous Owner | $39,000 | New Conventional | |
| Previous Owner | $39,000 | Future Advance Clause Open End Mortgage | |
| Previous Owner | $39,000 | Future Advance Clause Open End Mortgage |
Property History
| Date | Event | Price | Change | Sq Ft Price |
|---|---|---|---|---|
| 06/30/2025 06/30/25 | Sold | $175,000 | -2.8% | $250 / Sq Ft |
| 05/15/2025 05/15/25 | Price Changed | $179,999 | -1.6% | $257 / Sq Ft |
| 05/08/2025 05/08/25 | Price Changed | $182,999 | +1.7% | $261 / Sq Ft |
| 05/08/2025 05/08/25 | Price Changed | $180,000 | -2.7% | $257 / Sq Ft |
| 05/01/2025 05/01/25 | Price Changed | $185,000 | -2.1% | $264 / Sq Ft |
| 04/24/2025 04/24/25 | Price Changed | $188,900 | -0.5% | $270 / Sq Ft |
| 04/17/2025 04/17/25 | Price Changed | $189,900 | -2.6% | $271 / Sq Ft |
| 04/12/2025 04/12/25 | Price Changed | $194,900 | -2.5% | $278 / Sq Ft |
| 04/01/2025 04/01/25 | For Sale | $199,900 | +66.7% | $286 / Sq Ft |
| 01/07/2025 01/07/25 | For Sale | $119,900 | +10.1% | $129 / Sq Ft |
| 01/03/2025 01/03/25 | Sold | $108,900 | 0.0% | $117 / Sq Ft |
| 01/01/2025 01/01/25 | Off Market | $108,900 | -- | -- |
| 11/25/2024 11/25/24 | Pending | -- | -- | -- |
| 10/21/2024 10/21/24 | Price Changed | $119,900 | -7.7% | $129 / Sq Ft |
| 09/18/2024 09/18/24 | Price Changed | $129,900 | -3.7% | $139 / Sq Ft |
| 08/01/2024 08/01/24 | Price Changed | $134,900 | -3.6% | $145 / Sq Ft |
| 07/11/2024 07/11/24 | For Sale | $139,900 | -- | $150 / Sq Ft |
Tax History Compared to Growth
Tax History
| Year | Tax Paid | Tax Assessment Tax Assessment Total Assessment is a certain percentage of the fair market value that is determined by local assessors to be the total taxable value of land and additions on the property. | Land | Improvement |
|---|---|---|---|---|
| 2024 | $1,981 | $3,571 | $777 | $2,794 |
| 2023 | $1,981 | $3,571 | $777 | $2,794 |
| 2022 | $1,708 | $3,105 | $594 | $2,511 |
| 2021 | $1,707 | $3,105 | $594 | $2,511 |
| 2020 | $1,694 | $3,105 | $594 | $2,511 |
| 2019 | $1,694 | $3,105 | $594 | $2,511 |
| 2018 | $1,694 | $3,105 | $594 | $2,511 |
| 2017 | $1,505 | $2,700 | $270 | $2,430 |
| 2016 | $887 | $2,640 | $180 | $2,460 |
| 2015 | $852 | $2,640 | $180 | $2,460 |
| 2014 | $847 | $2,640 | $180 | $2,460 |
Agents Affiliated with this Home
-
Stacey Matsuda

Seller's Agent in 2025
Stacey Matsuda
Bluefield Realty Group
(864) 256-1622
1 in this area
114 Total Sales
-
GRAHAM KEITH
G
Seller's Agent in 2025
GRAHAM KEITH
KEITH-EVANS REAL ESTATE LLC
(864) 596-0631
1 in this area
16 Total Sales
-
Olivia Matsuda
O
Seller Co-Listing Agent in 2025
Olivia Matsuda
Bluefield Realty Group
(864) 216-1217
1 in this area
89 Total Sales
-
Haley Dill

Buyer's Agent in 2025
Haley Dill
Keller Williams Realty
(864) 504-1977
1 in this area
89 Total Sales
-
MERCEDES DOZIER
M
Buyer's Agent in 2025
MERCEDES DOZIER
EXP Realty LLC
(864) 909-5499
1 in this area
13 Total Sales
Map
Source: Greater Greenville Association of REALTORS®
MLS Number: 1552698
APN: 7-08-15-273.00
- 472 Sloan St
- 716 Reynolds St
- 00 Broadview Dr
- 231 N Fairview Ave
- 135 N Fairview Ave
- 108 Hammermill Hollow
- 199 Hillcrest Ave
- 103 Floyd St
- 1059 Maryland Ave
- 120 Connecticut Ave
- 1232 Spring St
- 142 Floyd St
- 571 E Main St
- 772 Glendalyn Ave
- 124 N Brookdale Dr
- 540 Glendalyn Ave
- 250 Oaktree Rd
- 525 Glendalyn Ave
- 131 Dalmatian Dr
