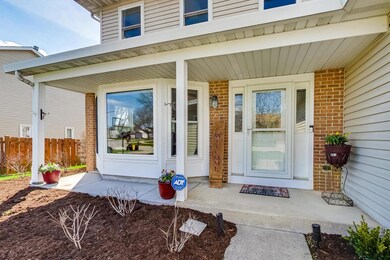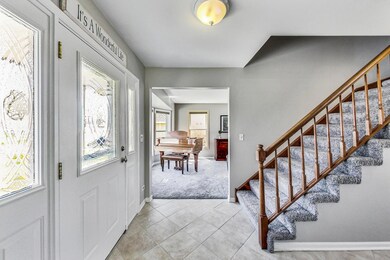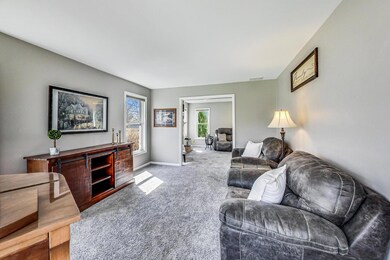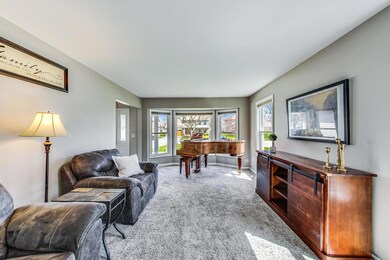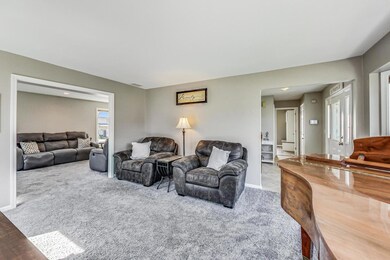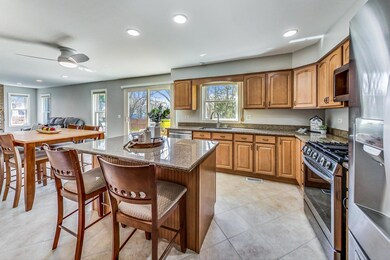
446 Hunter Dr Carol Stream, IL 60188
Estimated Value: $479,000 - $560,000
Highlights
- Property is near a park
- Recreation Room
- Granite Countertops
- Cloverdale Elementary School Rated A-
- Traditional Architecture
- Mud Room
About This Home
As of June 2023**MULTIPLE OFFERS RECEIVED**Get Ready to Fall in Love with Your New Home** A Welcoming Front Porch Leads to a Light Filled Treasure that has been Updated and Improved Inside and Out! With an Open Floor Plan, the Living Room Flows to the Family Room and Kitchen Areas. Completely Redesigned, the Kitchen offers Numerous Cabinets with Soft Close and Pullout Drawers, Large Island, Stainless Appliances, plus a Coveted Walk-In Pantry Closet! To Capitalize on Today's Trends, the Former Dining Room was Converted into a Large Mud/Hobby/Office Room Complete with Built-In Lockers. The 2nd Floor Features a Large Hallway, 4 Sizable Bedrooms, and Updated Hall Bath. An Ensuite, the Private Master offers a Custom Walk-In Closet, Dual Sinks, Soaking Tub, and Separate Shower. Additional Finished Space is Found in the Basement with Rec Room Areas, Storage, and Great Laundry Room with Cabinets. Overlooking a Fabulous Backyard, Enjoy Chill Time on this Entertainment Sized Concrete Patio. It's Picture Perfect for You to Simply Move In and Unpack!
Last Agent to Sell the Property
@properties Christie's International Real Estate License #471005238 Listed on: 04/13/2023

Home Details
Home Type
- Single Family
Est. Annual Taxes
- $9,545
Year Built
- Built in 1986
Lot Details
- Lot Dimensions are 66 x131
- Paved or Partially Paved Lot
- Sprinkler System
Parking
- 2 Car Attached Garage
- Garage Transmitter
- Garage Door Opener
- Driveway
- Parking Included in Price
Home Design
- Traditional Architecture
- Asphalt Roof
- Concrete Perimeter Foundation
Interior Spaces
- 2,242 Sq Ft Home
- 2-Story Property
- Built-In Features
- Ceiling Fan
- Wood Burning Fireplace
- Blinds
- Palladian Windows
- Bay Window
- Mud Room
- Family Room with Fireplace
- Living Room
- Combination Kitchen and Dining Room
- Recreation Room
- Carbon Monoxide Detectors
Kitchen
- Range
- Microwave
- Dishwasher
- Stainless Steel Appliances
- Granite Countertops
Flooring
- Partially Carpeted
- Ceramic Tile
Bedrooms and Bathrooms
- 4 Bedrooms
- 4 Potential Bedrooms
- Dual Sinks
- Soaking Tub
- Separate Shower
Laundry
- Laundry Room
- Dryer
- Washer
- Sink Near Laundry
Finished Basement
- Partial Basement
- Sump Pump
Schools
- Cloverdale Elementary School
- Stratford Middle School
- Glenbard North High School
Utilities
- Forced Air Heating and Cooling System
- Heating System Uses Natural Gas
- Lake Michigan Water
Additional Features
- Patio
- Property is near a park
Community Details
- Hunters Crossing Subdivision, Spencer Ii Floorplan
Ownership History
Purchase Details
Home Financials for this Owner
Home Financials are based on the most recent Mortgage that was taken out on this home.Purchase Details
Home Financials for this Owner
Home Financials are based on the most recent Mortgage that was taken out on this home.Similar Homes in the area
Home Values in the Area
Average Home Value in this Area
Purchase History
| Date | Buyer | Sale Price | Title Company |
|---|---|---|---|
| Kuchler Philip M | $232,000 | Fox Title Company | |
| Zampa Richard M | $185,000 | Attorneys Title Guaranty Fun |
Mortgage History
| Date | Status | Borrower | Loan Amount |
|---|---|---|---|
| Open | Kuchler Philip M | $100,000 | |
| Closed | Kuchler Philip M | $159,475 | |
| Closed | Kuchler Philip M | $165,000 | |
| Closed | Kuchler Philip M | $100,000 | |
| Closed | Kuchler Philip M | $171,492 | |
| Closed | Kuchler Philip M | $49,000 | |
| Closed | Kuchler Andrea M | $182,813 | |
| Closed | Kuchler Philip M | $185,000 | |
| Closed | Kuchler Philip M | $185,000 | |
| Closed | Kuchler Philip M | $185,600 | |
| Previous Owner | Zampa Richard M | $164,700 |
Property History
| Date | Event | Price | Change | Sq Ft Price |
|---|---|---|---|---|
| 06/29/2023 06/29/23 | Sold | $486,000 | +5.7% | $217 / Sq Ft |
| 04/17/2023 04/17/23 | Pending | -- | -- | -- |
| 04/13/2023 04/13/23 | For Sale | $459,900 | -- | $205 / Sq Ft |
Tax History Compared to Growth
Tax History
| Year | Tax Paid | Tax Assessment Tax Assessment Total Assessment is a certain percentage of the fair market value that is determined by local assessors to be the total taxable value of land and additions on the property. | Land | Improvement |
|---|---|---|---|---|
| 2023 | $10,228 | $122,470 | $30,750 | $91,720 |
| 2022 | $10,006 | $114,460 | $29,490 | $84,970 |
| 2021 | $9,545 | $108,750 | $28,020 | $80,730 |
| 2020 | $9,390 | $106,100 | $27,340 | $78,760 |
| 2019 | $9,036 | $101,960 | $26,270 | $75,690 |
| 2018 | $9,498 | $108,240 | $25,580 | $82,660 |
| 2017 | $8,988 | $100,320 | $23,710 | $76,610 |
| 2016 | $8,520 | $92,840 | $21,940 | $70,900 |
| 2015 | $8,333 | $86,630 | $20,470 | $66,160 |
| 2014 | $8,487 | $86,630 | $20,470 | $66,160 |
| 2013 | $8,529 | $89,590 | $21,170 | $68,420 |
Agents Affiliated with this Home
-
Robin Vandiver

Seller's Agent in 2023
Robin Vandiver
@ Properties
(630) 913-5780
6 in this area
69 Total Sales
-
Elizabeth Thompson

Buyer's Agent in 2023
Elizabeth Thompson
Coldwell Banker Realty
(773) 580-6925
1 in this area
133 Total Sales
Map
Source: Midwest Real Estate Data (MRED)
MLS Number: 11757960
APN: 02-19-404-007
- 26W241 Lies Rd
- 375 Hunter Dr
- 398 Stonewood Cir
- 525 Burke Dr
- 1149 Bradbury Cir
- 1294 Donegal Ct Unit 1294
- 372 Dublin Ct Unit 183
- 454 Kilkenny Ct Unit 88
- 315 Canyon Trail
- 828 Huron Ct
- 611 Kingsbridge Dr Unit 10A
- 1325 Dory Cir S
- 806 Idaho St
- 3724 Monitor Dr
- 1380 Merrimac Ln N
- 1390 Merrimac Ln N
- 1086 Brighton Dr
- 230 Klein Creek Ct Unit A
- 324 Klein Creek Ct Unit A
- 736 N Gary Ave Unit 208
- 446 Hunter Dr
- 442 Hunter Dr
- 450 Hunter Dr
- 440 Hunter Dr
- 456 Hunter Dr
- 462 Hunter Dr
- 438 Hunter Dr
- 449 Hunter Dr
- 429 Hunter Dr
- 449 Canterbury Dr Unit A2
- 455 Hunter Dr
- 477 Canterbury Dr Unit 14D1
- 468 Hunter Dr
- 452 Canterbury Dr Unit 12B1
- 461 Hunter Dr
- 436 Hunter Dr
- 419 Hunter Dr
- 414 Basswood Ct
- 454 Canterbury Dr Unit 11B2

