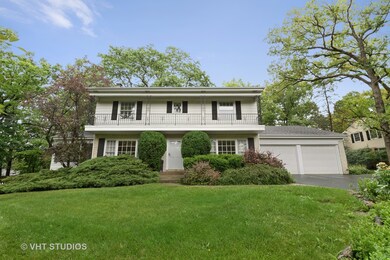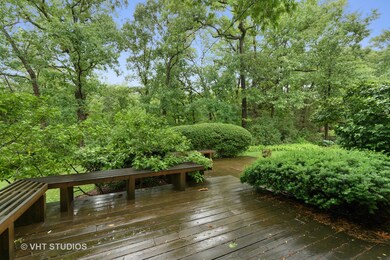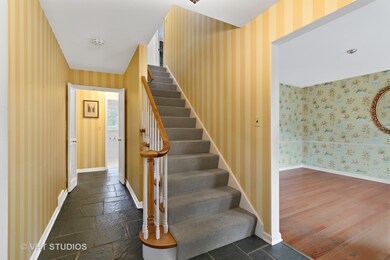
446 Linden Ave Lake Forest, IL 60045
Estimated Value: $812,000 - $947,000
Highlights
- Formal Dining Room
- Attached Garage
- Senior Tax Exemptions
- Cherokee Elementary School Rated A
About This Home
As of August 2021Surrounded by nature and hilltop vistas, come home to this spacious and sunny colonial lovingly maintained in the Whispering Oaks neighborhood. Spectacular views offered from every window, as you look over the treetops and the professionally landscaped yard with a perennial butterfly garden. Wonderful floor plan with beautiful hardwood floors throughout. Four good-sized bedrooms and 2 full baths on the second level, a nice sized powder room on the main level. Gather with friends and family in your generous sunlit living room and relax on wintry nights in the cozy den by the wood-burning fireplace. Host dinners in the formal dining room just off the eat-in kitchen. The finished basement provides even more living space. Enjoy your summer meals on the peaceful screened-in porch just off the living room. Grill out on the private backyard deck surrounded by lush trees and plants. Close to Cherokee school, this gem is ready for you to make your own.
Home Details
Home Type
- Single Family
Est. Annual Taxes
- $13,392
Year Built
- 1962
Lot Details
- 0.46
Parking
- Attached Garage
- Driveway
- Parking Included in Price
Home Design
- Brick Exterior Construction
Interior Spaces
- 3,492 Sq Ft Home
- 2-Story Property
- Formal Dining Room
- Finished Basement
Listing and Financial Details
- Senior Tax Exemptions
- Homeowner Tax Exemptions
Ownership History
Purchase Details
Home Financials for this Owner
Home Financials are based on the most recent Mortgage that was taken out on this home.Purchase Details
Purchase Details
Similar Homes in Lake Forest, IL
Home Values in the Area
Average Home Value in this Area
Purchase History
| Date | Buyer | Sale Price | Title Company |
|---|---|---|---|
| Lemke Jonathan A | $617,500 | Premier Title | |
| Welch Mary Jane | -- | None Available | |
| Welch Mary Jane | -- | -- |
Mortgage History
| Date | Status | Borrower | Loan Amount |
|---|---|---|---|
| Open | Lemke Jonathan A | $370,500 | |
| Previous Owner | Welch Mary Jane | $200,000 |
Property History
| Date | Event | Price | Change | Sq Ft Price |
|---|---|---|---|---|
| 08/30/2021 08/30/21 | Sold | $617,500 | -4.3% | $177 / Sq Ft |
| 07/10/2021 07/10/21 | Pending | -- | -- | -- |
| 06/30/2021 06/30/21 | For Sale | $645,000 | -- | $185 / Sq Ft |
Tax History Compared to Growth
Tax History
| Year | Tax Paid | Tax Assessment Tax Assessment Total Assessment is a certain percentage of the fair market value that is determined by local assessors to be the total taxable value of land and additions on the property. | Land | Improvement |
|---|---|---|---|---|
| 2024 | $13,392 | $258,900 | $107,046 | $151,854 |
| 2023 | $13,392 | $221,843 | $91,724 | $130,119 |
| 2022 | $11,532 | $202,849 | $96,583 | $106,266 |
| 2021 | $10,891 | $195,574 | $93,119 | $102,455 |
| 2020 | $10,604 | $195,986 | $93,315 | $102,671 |
| 2019 | $10,254 | $195,654 | $93,157 | $102,497 |
| 2018 | $8,516 | $173,871 | $98,738 | $75,133 |
| 2017 | $8,431 | $173,316 | $98,423 | $74,893 |
| 2016 | $11,202 | $225,058 | $94,701 | $130,357 |
| 2015 | $11,007 | $211,461 | $88,980 | $122,481 |
| 2014 | $8,676 | $171,012 | $89,618 | $81,394 |
| 2012 | $8,447 | $169,503 | $88,827 | $80,676 |
Agents Affiliated with this Home
-
Mada Hitchmough

Seller's Agent in 2021
Mada Hitchmough
Compass
(847) 732-2970
42 Total Sales
-
Timothy Winfrey

Buyer's Agent in 2021
Timothy Winfrey
RE/MAX Suburban
(630) 674-8371
197 Total Sales
Map
Source: Midwest Real Estate Data (MRED)
MLS Number: 11120364
APN: 16-09-204-016
- 360 Linden Ave
- 995 Waveland Rd
- 887 Timber Ln
- 725 Timber Ln
- 360 Hickory Ct
- 715 Linden Ave
- 710 Longwood Dr
- 3569 Old Mill Rd
- 170 E Old Elm Rd
- 805 Longwood Dr
- 710 Buena Rd
- 200 Glenwood Rd
- 524 Forest Hill Rd
- 1171 Beverly Place
- 475 Red Fox Ln
- 598 Rockefeller Rd
- 81 W North Ave
- 1124 Fairview Ave
- 471 Butler Dr Unit 2
- 3141 Centennial Ct
- 446 Linden Ave
- 458 Linden Ave
- 434 Linden Ave
- 935 S Green Bay Rd
- 921 S Green Bay Rd
- 920 Forest Hill Rd
- 470 Linden Ave
- 413 Linden Ave
- 439 Linden Ave
- 909 S Green Bay Rd
- 914 Forest Hill Rd
- 455 Linden Ave
- 471 Linden Ave
- 1003 S Green Bay Rd
- 889 S Green Bay Rd
- 894 Forest Hill Rd
- 933 Forest Hill Rd
- 948 S Green Bay Rd
- 374 Linden Ave
- 1010 Forest Hill Rd






