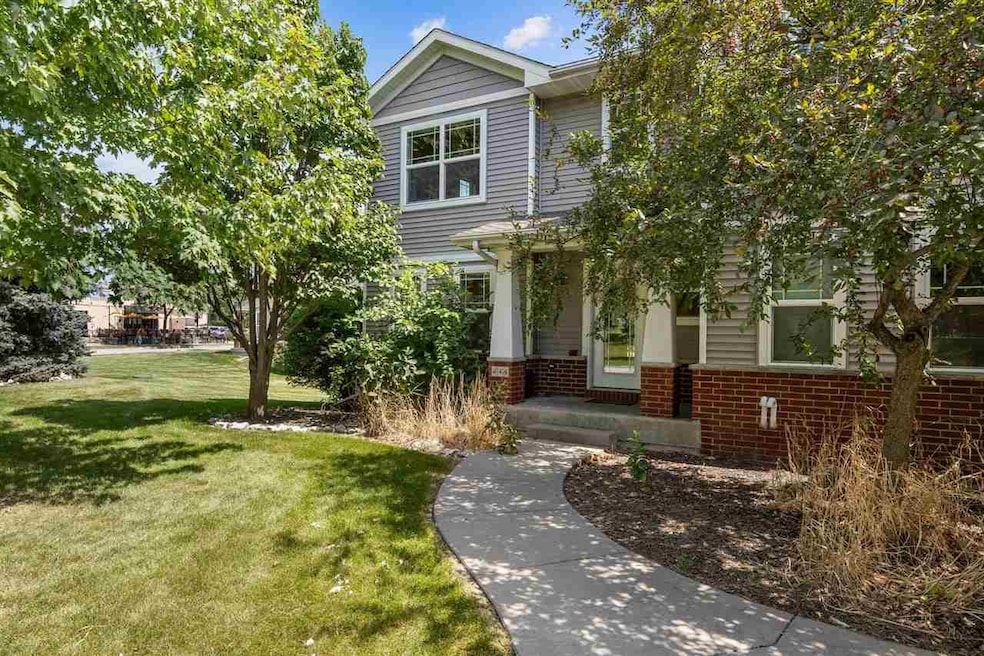
446 N Scott Blvd Unit B446 Iowa City, IA 52245
Estimated payment $1,939/month
Highlights
- Deck
- Screened Porch
- Tray Ceiling
- City High School Rated A-
- Breakfast Area or Nook
- Property is near schools
About This Home
This townhome-style condo offers an open layout on the main level with a kitchen featuring plenty of counter space, dining area, and living room with a gas fireplace. From the living room, step out to the deck and screened porch for additional outdoor living. Upstairs, the primary bedroom includes a tray ceiling, walk-in closet, and private bath with a walk-in shower. A laundry closet is conveniently located in the hallway, along with two additional bedrooms and a full bath. The lower level provides a flex space that works well as a drop zone from the garage entry.
Home Details
Home Type
- Single Family
Est. Annual Taxes
- $4,512
Year Built
- Built in 2008
HOA Fees
- $280 Monthly HOA Fees
Parking
- 2 Parking Spaces
Home Design
- Frame Construction
Interior Spaces
- 2-Story Property
- Tray Ceiling
- Ceiling Fan
- Gas Fireplace
- Living Room with Fireplace
- Dining Room
- Open Floorplan
- Screened Porch
- Basement Fills Entire Space Under The House
Kitchen
- Breakfast Area or Nook
- Breakfast Bar
- Oven or Range
- Microwave
- Dishwasher
Bedrooms and Bathrooms
- 3 Bedrooms
- Primary Bedroom Upstairs
Laundry
- Laundry on upper level
- Dryer
- Washer
Location
- Property is near schools
- Property is near shops
Schools
- Lemme Elementary School
- Southeast Middle School
Utilities
- Forced Air Heating and Cooling System
- Heating System Uses Gas
- Internet Available
- Cable TV Available
Additional Features
- Deck
- Property is zoned Residential Condo
Community Details
- Association fees include bldg&liability insurance, exterior maintenance, grounds maintenance, mgmt fee
- Built by ALLEN HOMES INC
- Lot 1 Olde Towne Village Subdivision
Listing and Financial Details
- Assessor Parcel Number 0907266008
Map
Home Values in the Area
Average Home Value in this Area
Tax History
| Year | Tax Paid | Tax Assessment Tax Assessment Total Assessment is a certain percentage of the fair market value that is determined by local assessors to be the total taxable value of land and additions on the property. | Land | Improvement |
|---|---|---|---|---|
| 2025 | $4,512 | $247,830 | $31,640 | $216,190 |
| 2024 | $4,456 | $236,900 | $29,210 | $207,690 |
| 2023 | $4,470 | $236,900 | $29,210 | $207,690 |
| 2022 | $4,270 | $206,220 | $29,210 | $177,010 |
| 2021 | $4,332 | $206,220 | $29,210 | $177,010 |
| 2020 | $4,332 | $200,310 | $26,770 | $173,540 |
| 2019 | $3,950 | $200,310 | $26,770 | $173,540 |
| 2018 | $3,950 | $179,810 | $23,810 | $156,000 |
| 2017 | $3,826 | $179,810 | $23,810 | $156,000 |
| 2016 | $3,752 | $174,070 | $21,160 | $152,910 |
| 2015 | $3,752 | $174,070 | $21,160 | $152,910 |
| 2014 | $3,574 | $165,200 | $21,160 | $144,040 |
Property History
| Date | Event | Price | List to Sale | Price per Sq Ft |
|---|---|---|---|---|
| 10/08/2025 10/08/25 | Price Changed | $245,000 | -3.9% | $141 / Sq Ft |
| 09/03/2025 09/03/25 | For Sale | $255,000 | -- | $147 / Sq Ft |
Purchase History
| Date | Type | Sale Price | Title Company |
|---|---|---|---|
| Corporate Deed | $190,000 | None Available |
Mortgage History
| Date | Status | Loan Amount | Loan Type |
|---|---|---|---|
| Open | $140,000 | Credit Line Revolving |
About the Listing Agent

Jill works endlessly for you in an effort to bring Buyers and Sellers together. Her expertise in their local Real Estate market provides for a superior level of service and results. She will help you ‘stage’ your home so it shows to the utmost advantage. She wants you to see the greatest return on your investment with an effortless transition
Jill's Other Listings
Source: Iowa City Area Association of REALTORS®
MLS Number: 202505559
APN: 0907266008
- 3635 Middlebury Rd
- 3428 Lower West Branch Rd
- 51 Heron Cir
- 3339 Lower West Branch Rd
- 260 N Scott Blvd Unit 311
- 260 N Scott Blvd Unit 201
- 260 N Scott Blvd Unit 203
- 260 N Scott Blvd
- 260 N Scott Blvd Unit 104
- 669 Heron Dr
- 727 Heron Dr
- 0 Lower West Branch Rd SE
- 864 Heron Dr
- 813 Heron Dr
- 676 Allison Way
- 846 Heron Dr
- 912 Allison Way
- 679 Allison Way
- 898 Allison Way
- 648 Allison Way
- 670 Nex Ave
- 1010 Scott Park Dr
- 66 Notting Hill Ln
- 3701-3761 Eastbrook Dr
- 2539 Catskill Ct
- 1118 Essex St
- 1030 William St
- 904 Iowa Ave
- 909 N Governor St
- 121 S Governor St
- 712 E Market St
- 902 N Dodge St
- 830 Bowery St
- 327 S Lucas St Unit A
- 2401 Highway 6 E
- 623 S Lucas St Unit 625
- 623 S Lucas St
- 435 S Dodge St
- 461 E Burlington St
- 463 E Burlington St






