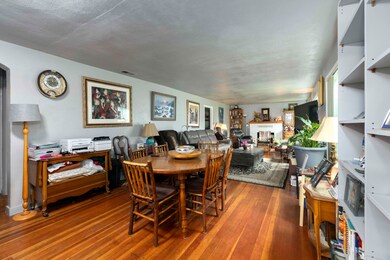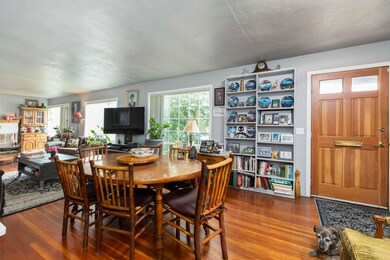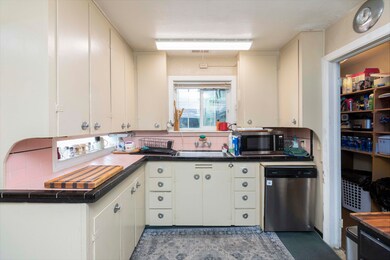
446 NE 11th St Grants Pass, OR 97526
Highlights
- Outdoor Pool
- Deck
- Engineered Wood Flooring
- RV or Boat Parking
- Ranch Style House
- Bonus Room
About This Home
As of May 2024Great Ol' Family Home-on Huge Lot with so Many Possibilities ! Solid wood floors in open large living room , Vintage kitchen with bay area to dine, large pantry, 3 bedrooms and huge bonus room for gatherings or another Large bedroom/office/den. Two full bathrooms. Add your upgrades and touches to make this amazing. Nice patio with in ground large pool , large lawn area and a great place for gardening, BBQ's and activities. Pool has a good pump. It is covered now, but sellers will show you in's and outs. Separate Pool house bathroom and an Additional upstairs space for guests , storage etc. with a bathroom as well. There is a aluminum carport area, and behind that it's garage , which is being used for a great workshop. Additionally a couple sheds in this huge backyard and a fabulous Gazebo too. This is a must visit in person - easy to show !
Last Agent to Sell the Property
Vicki Carpenter
Vellozzi & Associates R/E LLC License #201236779 Listed on: 03/18/2024
Last Buyer's Agent
Ashley Mendes
Keller Williams Realty GP Branch License #201241413
Home Details
Home Type
- Single Family
Est. Annual Taxes
- $2,482
Year Built
- Built in 1948
Lot Details
- 0.29 Acre Lot
- Fenced
- Level Lot
- Garden
- Property is zoned R1-6, R1-6
Parking
- 2 Car Detached Garage
- Driveway
- RV or Boat Parking
Home Design
- Ranch Style House
- Traditional Architecture
- Frame Construction
- Composition Roof
- Concrete Perimeter Foundation
Interior Spaces
- 2,322 Sq Ft Home
- Built-In Features
- Ceiling Fan
- Propane Fireplace
- Double Pane Windows
- Aluminum Window Frames
- Mud Room
- Great Room
- Family Room
- Dining Room
- Bonus Room
- Neighborhood Views
Kitchen
- Breakfast Area or Nook
- Oven
- Cooktop
- Dishwasher
Flooring
- Engineered Wood
- Carpet
- Laminate
Bedrooms and Bathrooms
- 3 Bedrooms
- Linen Closet
Laundry
- Laundry Room
- Dryer
- Washer
Home Security
- Security System Owned
- Carbon Monoxide Detectors
Outdoor Features
- Outdoor Pool
- Deck
- Enclosed patio or porch
- Separate Outdoor Workshop
Additional Homes
- 400 SF Accessory Dwelling Unit
- Accessory Dwelling Unit (ADU)
Schools
- Lincoln Elementary School
- North Middle School
- Grants Pass High School
Utilities
- Cooling Available
- Heating System Uses Propane
- Heat Pump System
Community Details
- No Home Owners Association
Listing and Financial Details
- Assessor Parcel Number 36-05-17-AD-0003900
Ownership History
Purchase Details
Home Financials for this Owner
Home Financials are based on the most recent Mortgage that was taken out on this home.Purchase Details
Home Financials for this Owner
Home Financials are based on the most recent Mortgage that was taken out on this home.Similar Homes in Grants Pass, OR
Home Values in the Area
Average Home Value in this Area
Purchase History
| Date | Type | Sale Price | Title Company |
|---|---|---|---|
| Warranty Deed | $375,000 | Ticor Title | |
| Warranty Deed | $50,300 | Ticor Title Company Oregon |
Mortgage History
| Date | Status | Loan Amount | Loan Type |
|---|---|---|---|
| Open | $368,207 | FHA | |
| Previous Owner | $141,500 | New Conventional | |
| Previous Owner | $128,000 | Credit Line Revolving | |
| Previous Owner | $208,500 | New Conventional |
Property History
| Date | Event | Price | Change | Sq Ft Price |
|---|---|---|---|---|
| 05/31/2024 05/31/24 | Sold | $374,900 | 0.0% | $161 / Sq Ft |
| 04/29/2024 04/29/24 | Pending | -- | -- | -- |
| 04/11/2024 04/11/24 | Price Changed | $374,900 | -1.3% | $161 / Sq Ft |
| 03/18/2024 03/18/24 | For Sale | $379,900 | 0.0% | $164 / Sq Ft |
| 03/08/2024 03/08/24 | Pending | -- | -- | -- |
| 02/25/2024 02/25/24 | For Sale | $379,900 | +655.3% | $164 / Sq Ft |
| 07/25/2012 07/25/12 | Sold | $50,300 | -47.1% | $26 / Sq Ft |
| 07/24/2012 07/24/12 | Pending | -- | -- | -- |
| 02/07/2012 02/07/12 | For Sale | $95,000 | -- | $49 / Sq Ft |
Tax History Compared to Growth
Tax History
| Year | Tax Paid | Tax Assessment Tax Assessment Total Assessment is a certain percentage of the fair market value that is determined by local assessors to be the total taxable value of land and additions on the property. | Land | Improvement |
|---|---|---|---|---|
| 2024 | $2,556 | $191,070 | -- | -- |
| 2023 | $2,482 | $185,510 | $0 | $0 |
| 2022 | $2,419 | $180,110 | -- | -- |
| 2021 | $2,272 | $174,870 | $0 | $0 |
| 2020 | $2,206 | $169,780 | $0 | $0 |
| 2019 | $2,142 | $164,840 | $0 | $0 |
| 2018 | $2,180 | $160,040 | $0 | $0 |
| 2017 | $2,131 | $155,380 | $0 | $0 |
| 2016 | $1,798 | $147,120 | $0 | $0 |
| 2015 | $1,512 | $124,250 | $0 | $0 |
| 2014 | $1,552 | $127,250 | $0 | $0 |
Agents Affiliated with this Home
-
V
Seller's Agent in 2024
Vicki Carpenter
Vellozzi & Associates R/E LLC
-
A
Buyer's Agent in 2024
Ashley Mendes
Keller Williams Realty GP Branch
-
S
Seller's Agent in 2012
Steve O'dell
RE/MAX
-
U
Buyer's Agent in 2012
Unknown Member
Map
Source: Oregon Datashare
MLS Number: 220177519
APN: R309923
- 440 NE 12th St
- 703 NE 10th St
- 705 NE Beacon Dr
- 1429 NE Meier Dr
- 425 NE Baker Dr
- 715 NE A St
- 446 NE Sovereign Ave
- 1522 NE A St
- 1040 NE Madrone St
- 730 NE Oregon Ave
- 432 NE Royal Dr
- 1409 NE Heritage Dr
- 409 NE Royal Dr
- 1216 NE John Dr
- 400 NE Flint St
- 965 NE 10th St
- 956 NE Beacon Dr
- 1699 NE Foothill Blvd
- 606 NE Dean Dr
- 1978 NE D St






